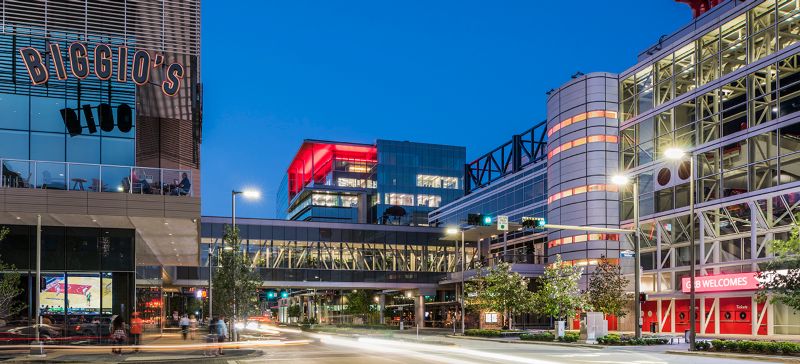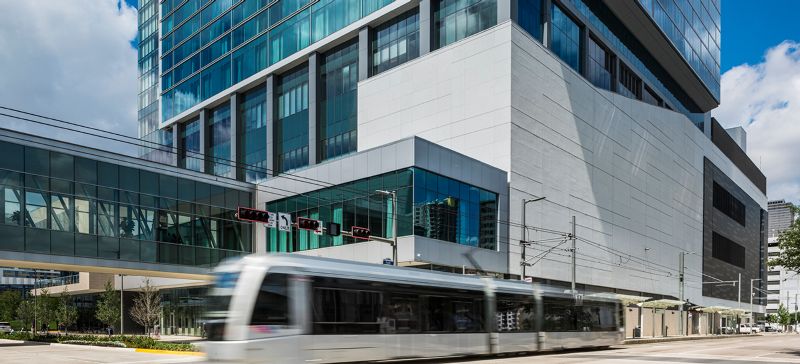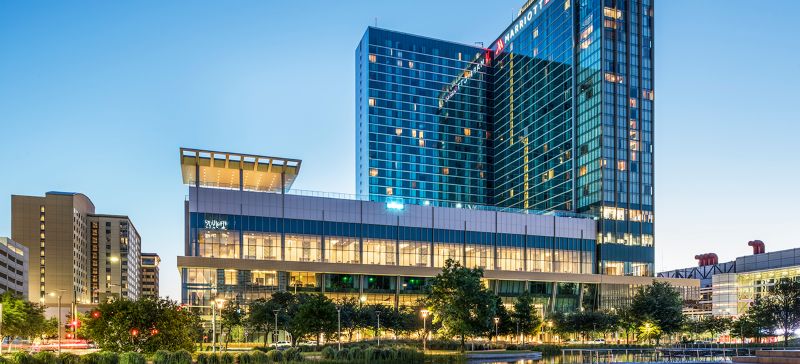Featured Project Return to Projects List
Marriott Marquis Houston
Project Information
- Project Location:
- Houston, TX
- Approx Contract:
- $100,000,000
- Status:
- Completed - Jan 2016
- Structure Type:
- Hotel / Motel
References
- Client:
- Houston Convention Center Hotel, LLC
Scope Of Work
The Marriott Marquis site challenged Balfour Beatty/WELBRO to become a more innovative advocate for both the client and community throughout the building process. Learn how we successfully shoehorned a one million-square-foot paradise into this tight, urban footprint.
From Parking Lot to Hospitality Paradise, Marriott Marquis Team Tackles Texas-Size Site Complexities
According to Joni Mitchell’s iconic, eco-conscious refrain, “They paved paradise / And put up a parking lot.” But if the songwriter was asked to pen a verse describing the newest addition to Houston’s skyline, she’d have to flip the script. Indeed, few who have beheld the 1,000-room Marriott Marquis hotel’s sleek design and lavish amenities could imagine that this gem was once a sea of asphalt. But that’s precisely the bleak conditions on which Balfour Beatty, with joint venture partner, WELBRO Building Corporation, began building this $245 million project in May 2014.
It was a team uniquely poised to shepherd the site on such a transformative journey. Over a period of 30 months, Balfour Beatty and WELBRO brought the dream for this one-million-square-foot hospitality beacon to life. While the challenges that accompany Brownfield versus Greenfield sites are well-known, this parcel brought Texas-size complexities. Situated in the heart of Houston’s bustling convention district, Marriott Marquis is bounded on its north side by the city’s METRO line and on its south side by Discovery Green Park—a highly-trafficked public venue. A skybridge connects the Marriott Marquis to the George R. Brown Convention Center, which underwent renovations simultaneous to construction of the hotel. These constraints fundamentally transformed the project team’s approach to delivering this one-of-a-kind destination. From logistics plans to the movement of machinery, manpower and materials and even sequencing, the Marriott Marquis site challenged Balfour Beatty/WELBRO to become a more innovative advocate for both the client and community throughout the building process.
It goes without saying that managing the vertical delivery of materials and labor on construction sites is made infinitely more challenging as the height of buildings grow—and especially so in urban settings. At the same time construction activities were commencing on the 30-story Marriott Marquis, another contractor was overseeing work on the adjacent METRO tracks. To protect vulnerable workers below as well as our own, Balfour Beatty/WELBRO erected an engineered overhead fall protection system and maintained well-demarcated exclusion zones. Once the tracks had been activated, hundreds of trade partners were working directly above a live catenary wire coursing with enough voltage to move a multi-ton train. Aware of the reality that even the smallest piece of hardware could have catastrophic public safety implications, Balfour Beatty/WELBRO enforced a strict policy regarding leading edge activities, verifying that crews were properly tied-off and their materials and tools firmly tethered several times per day. Underpinning these precautionary measures was the team’s consistent communication with public transit authorities as well as neighboring contractors.
But it wasn’t just the METRO’s proximity that threw a proverbial wrench into operations. While many sites are less impacted by pedestrian and vehicular traffic on weekends, enabling contractors to maximize off-peak hours, Marriott Marquis was just the opposite. In fact, the very weekend the project team was scheduled to jump the tower crane, thousands of eager runners were lining up to compete in the Houston Marathon, which started two blocks from the hotel and finished directly in front of it. Pre-planning work for this annual milestone didn’t just require precision—it necessitated absolute perfection. With multiple street closures, the site essentially became an island. “Logistics could have crippled us on many occasions if we didn’t embrace our challenges and plan accordingly,” recollects general superintendent, Forrest Harrison. “When you start with an empty parking lot, you know every building component is coming off a truck—there’s no mine or manufacturing center in sight.” While the marathon may have been the most signature event that affected logistics, it was far from the team’s only concern with Discovery Green and convention center events attracting thousands of attendees over the life of the project. Subscribing to the Houston Public Works Newsletter, the team maintained numerous, independent calendars tracking city events to ensure construction activities impacted the surrounding community as minimally as possible.
The site didn’t just require the project team to develop a proverbial “Plan B.” As evidenced by the evolution in Balfour Beatty/WELBRO’s hoisting strategy, it might well have culminated in “Plan Z.” When bidding the Marriott Marquis, Balfour Beatty/WELBRO outlined the use of two dual cage buckhoists serving 29 floors. Once the project progressed, however, Balfour Beatty/WELBRO observed that a zoning strategy employing one single cage hoist serving six floors would be vastly more efficient. Not only did the revised approach give the team an additional street in play for deliveries, but it also streamlined the flow of trucks. “Our logistics plan was a living document,” attests Forrest. “We never let pride become a stumbling block to innovation.” It was just one of the many ways the collective building team manifested a Lean mindset as they formulated a plan of attack for the formidable project.
Perhaps the most seminal illustration of the team’s ability to surmount logistical challenges can be observed in the sequencing of the structure—a concrete and steel hybrid. Composite systems are hardly atypical in the high-rise realm, but what makes the Marriott Marquis so exceptional is its “L” shape. The 30-story guest tower, comprised of concrete, wraps around a rectangular, five-story steel podium that culminates in a world-class amenity deck. But as any seasoned builder will affirm, it’s the seemingly benign elements that are often the most in need of a preliminary biopsy. And in so doing, Balfour Beatty/WELBRO discovered a momentous issue that even the 3D schedule had failed to detect. Because the formwork for the guest tower’s concrete slab would extend approximately five feet beyond it, the original schedule reflected the podium steel starting before it physically could.
The team seized the opportunity to re-sequence the steel in harmony with the concrete, working inwards from the outside corners of the “L.” Though it represented the inverse of their original plan, re-sequencing the structure had positive implications for a site with intrinsic space limitations—especially when it came to critical steel picks such as for the nine 184,000-pound trusses that span the Marriott Marquis’ largest ballroom. In fact, the project team was only able to shut down a single street for their 26 steel setting sequences. “We needed all the room we could get,” acknowledges Forrest. “The concrete operation had to live and work in its own footprint, and the steel was always in the shadow of the concrete. The amended strategy helped us maximize the site.” Additionally, it meant that interior trades no longer had possession of a contiguous floor plate before commencing their scopes; the schedule effectively became a “work available” in lieu of a flowline or production-based model—a seismic shift but nonetheless one that was embraced by all project partners as the most effective means of bringing the Marriott Marquis’s shell to life.
Today, the Marriott Marquis is a celebrated and colossal fixture in the Houston convention district. Though the hotel’s craftsmanship is exceptional, only those who had the privilege of breathing new life into an unremarkable parking lot know what an uncommon construction partner it took to successfully shoehorn a one million-square-foot paradise into this tight, urban footprint.


