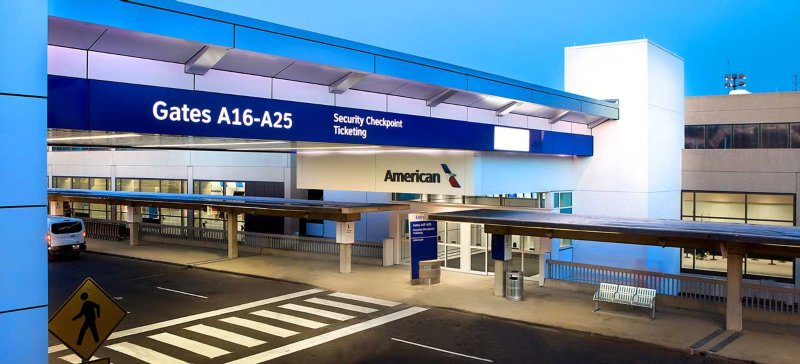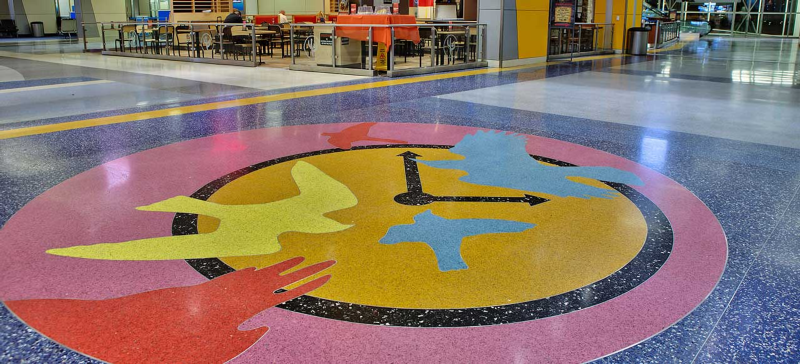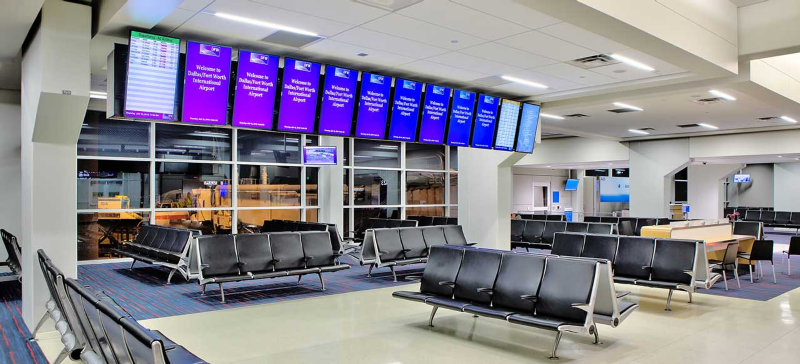Featured Project Return to Projects List
Dallas/Fort Worth International Airport
Project Information
- Project Location:
- DFW Airport, TX
- Status:
- Completed - Jan 2012
- Structure Type:
- Terminal - Airport / Bus / Railroad
Scope Of Work
Thinking Ahead for Everyone’s Safety at DFW International Airport (DFWIA) Terminal A PH II
Led by the project’s managing partner, Balfour Beatty, the joint venture team of Balfour Beatty, Azteca, H.J. Russell and CARCON (BARC), began construction of the $140 million renovation in 2012. The Terminal A PH II building system had reached the end of its service life and DFWIA made the decision to replace all the primary systems with new, more efficient systems.
To appreciate the complexity of performing a major renovation at the world’s third largest airport, imagine conducting open heart surgery while the patient is awake and curious about the procedure. The massive 400,000-square-foot Terminal A PH II renewal program impresses in sheer scale, intricate planning and execution. Passengers are in the terminal 18-20 hours of every day. When there aren’t passengers in the building, maintenance and housekeeping crews are busy keeping things operational. This operational schedule continues seven days a week at a pace of 140 flights a day in Terminal A alone. The team’s challenge was to not only carefully demolish and rebuild the terminal, but also to maintain operations and limit all visible construction to the public.
Concourse Tunnel and Security Wall
The Terminal A PH II project involved the area between gates 13 and 25 in the A Terminal. American Airlines required that travelers be allowed to safely walk through the area during construction. The entire team collaborated and decided the best solution was a ten-foot-wide, 800-foot long covered walkway that ran through the middle of the project, splitting the project into two new distinctly different flow lines consisting of a landside and an airside element.
This tunnel was fully enclosed and fire rated in addition to lighting, conditioned air and security cameras. Due to low existing structure clearances, the tunnel had to be load rated to support the weight of workers and materials to complete the installation of overhead rough-in and ceilings. An additional requirement of the tunnel was to maintain a minimum 10-foot clearance on the inside allowing handicapped and premium passenger movement via golf cart as well as walking traffic.
Because of the size, scale and unexpected implementation of the tunnel, it was not possible to finish building the area above and below the tunnel. In order to allow the tunnel to be constructed, as well as complete the final installation of new materials above and below the tunnel, BARC superintendents creatively planned the design of the tunnel’s backbone to be a single main security wall that runs floor to concrete with continuous decking above, providing a working platform on top of the tunnel.
The remaining tunnel ceiling and opposite wall then connected to this full height security wall. This creative design allowed the tunnel location to flip to the opposite side of the wall to maintain all required security measures. In a single night the passengers changed from walking through an enclosed tunnel to walking through a newly completed terminal concourse. As the work on the secure side of the wall completed, rolling partitions could then be used to hide the remaining construction in lieu of a full height wall.
This solution allowed BARC to completely demo the landside area on the concourse without any interruption to airport operations. On average, 14 million passengers successfully passed through Terminal A PH II safely and uninterrupted while construction was in full swing.
Learn how Balfour Beatty went paperless on $800 million Dallas Fort Worth Airport (DFW) renovation project using Egnyte, saving $5.1 million.


