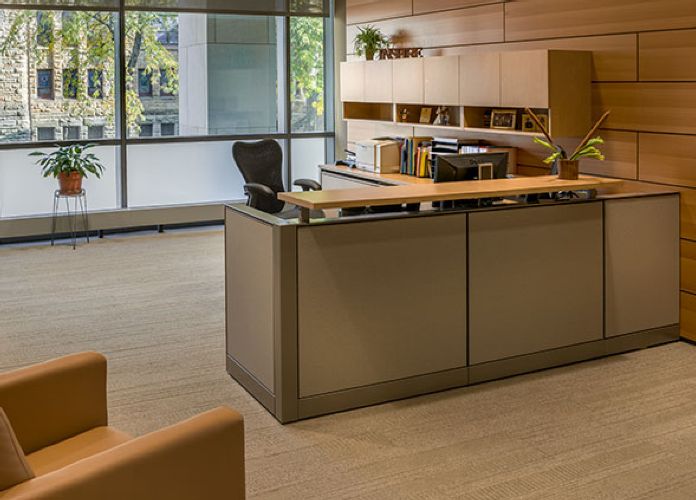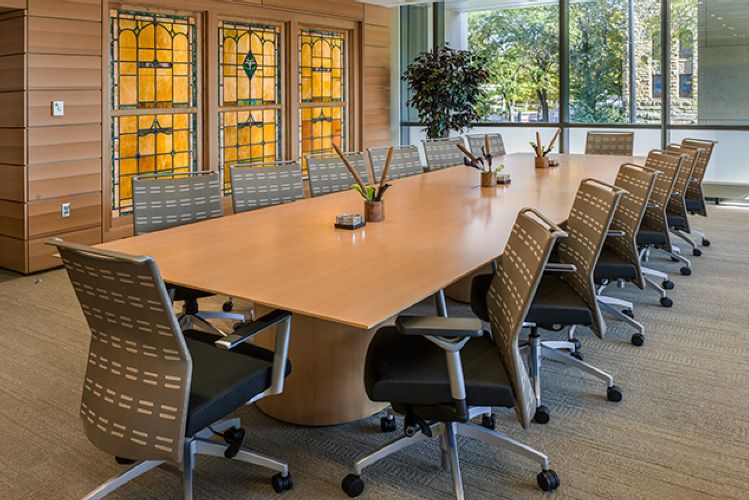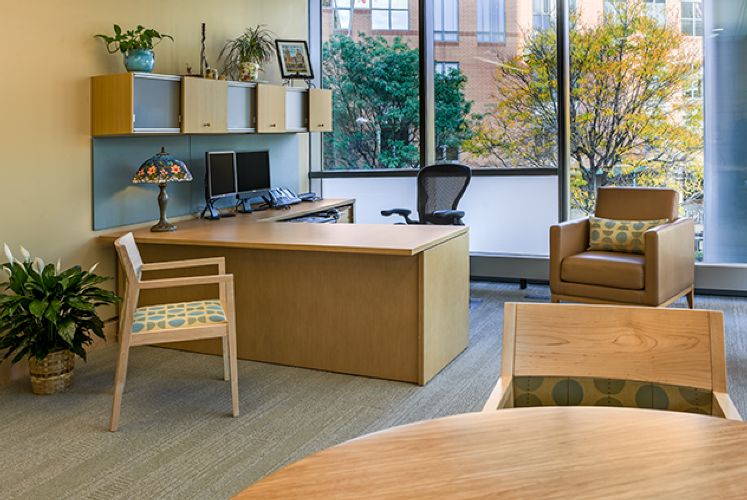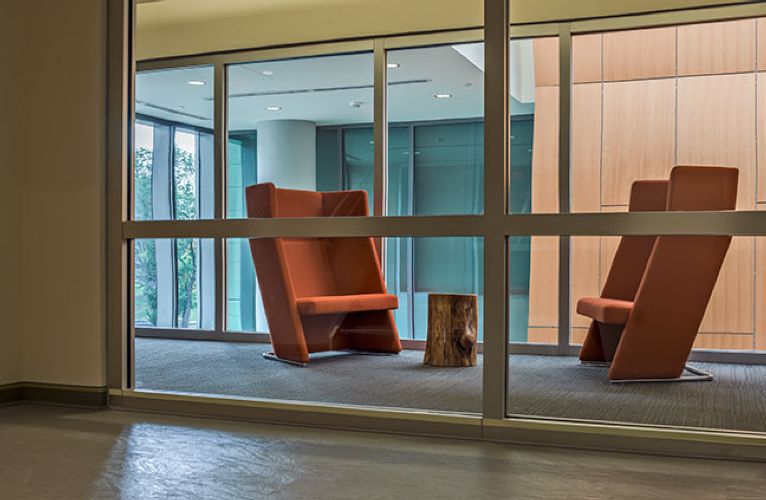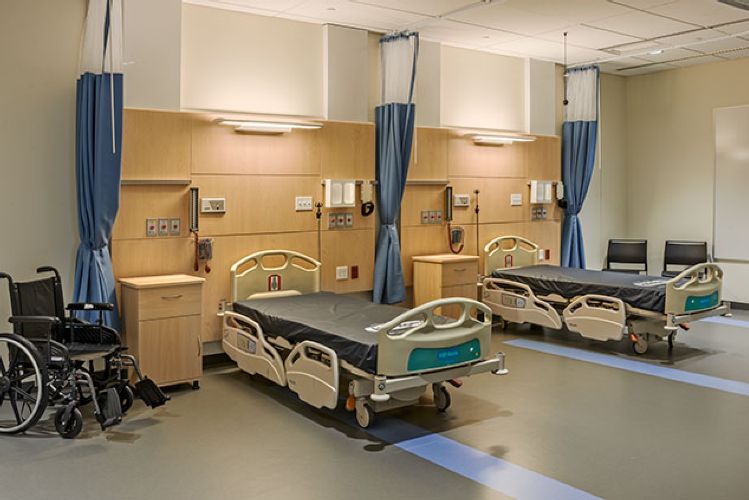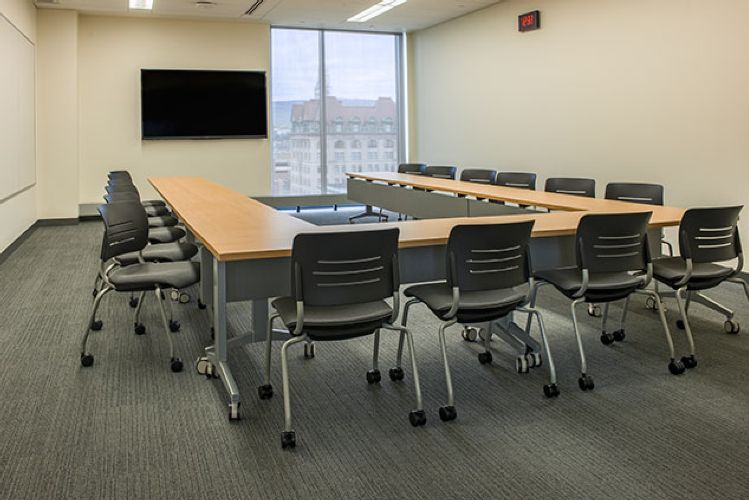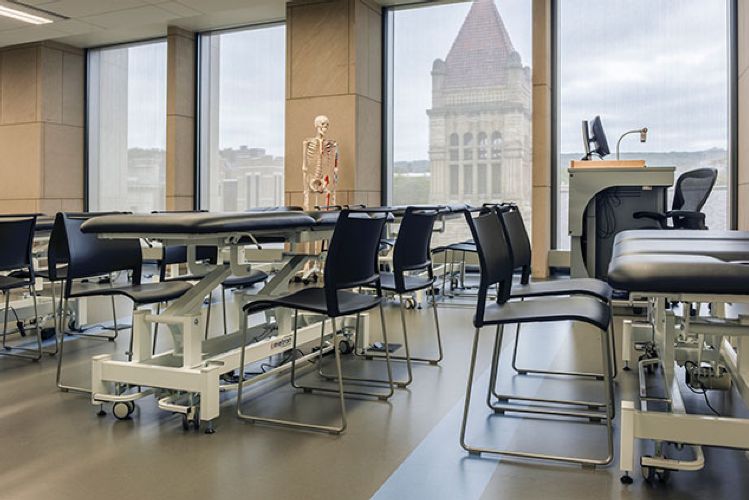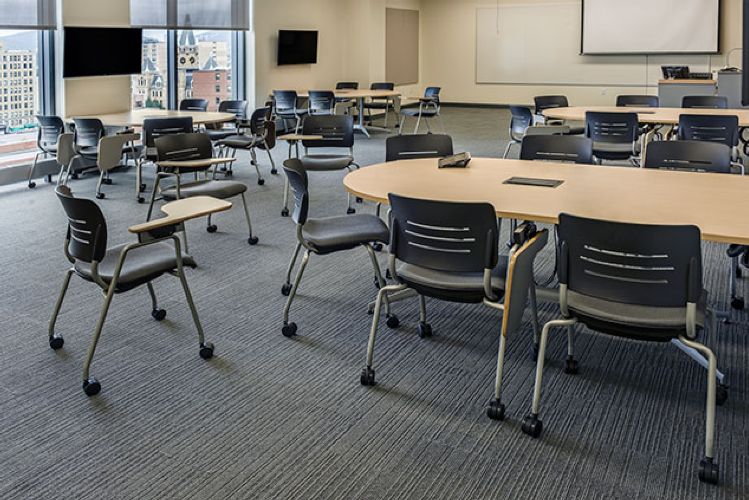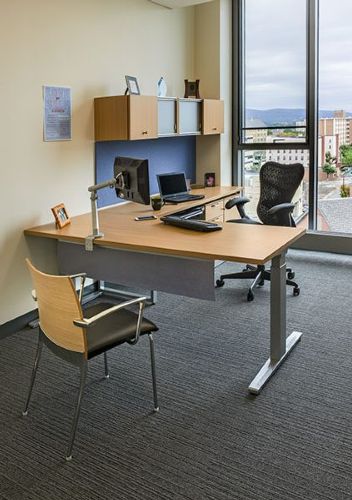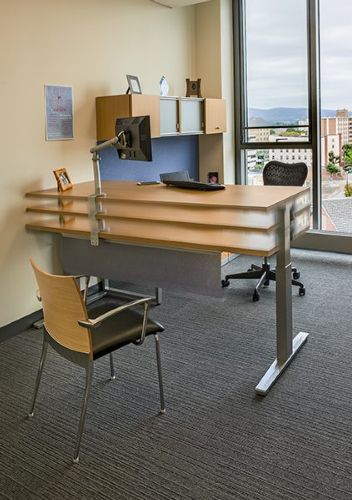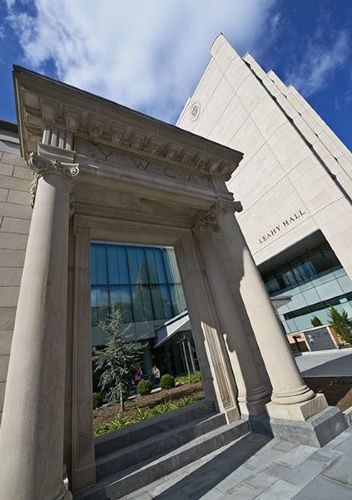
Corporate Environments
Bethlehem, PA 18018
Featured Project Return to Projects List
The University of Scranton
Project Information
- Project Location:
- Scranton, PA
- Status:
- Completed - Jan 2015
- Structure Type:
- School / College / University
References
- Architect:
- Hemmler + Camayd Architects & Bohlin Cywinski Jackson
- General Contractor:
- Quandel
Scope Of Work
Description: The University of Scranton wanted a more engaging place for students and staff in the health care field to work and learn. Within this 116,000 square foot space each faculty office was outfitted with electric Sit-to-Stand work stations and keyboard trays. The University enhanced the quality of the existing space utilized for Occupational and Physical Therapy as well as Exercise Science labs, which were previously housed in basement spaces on the opposite end of campus. Former classrooms and offices did not emulate the current design trends to provide flexible and ergonomic work areas. The goal was to create a state of the art facility that addressed the spacial and programmatic needs of the expanding departments.
Products Used: Herman Miller Compass, Herman Miller Renew Sit-to-Stand, KI Grazie Chair, KI Opt 4 (Stacking Chair), Kielhauer, First Office
