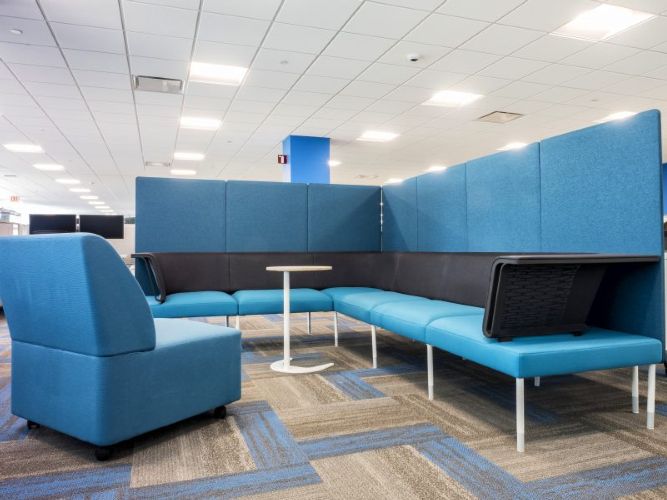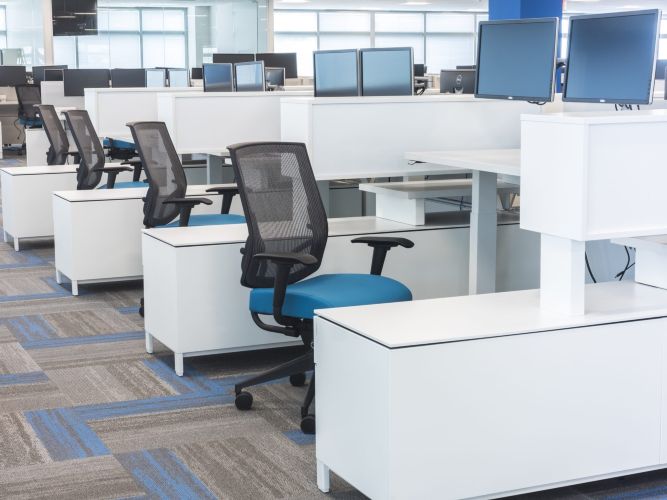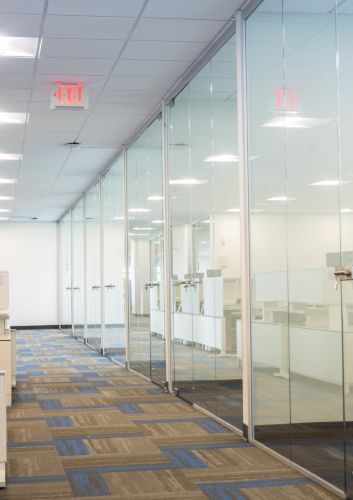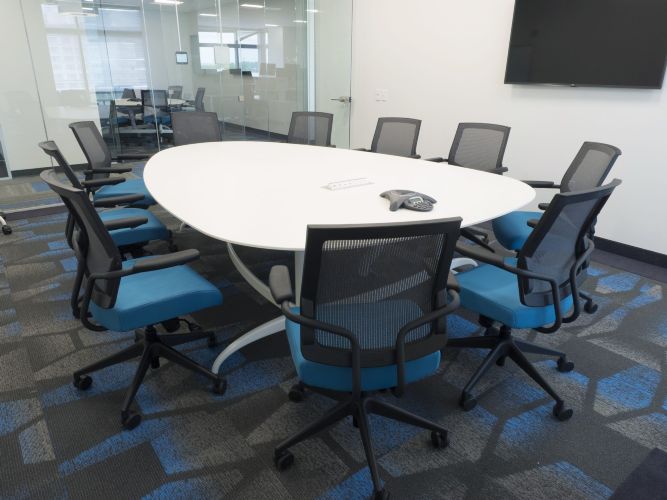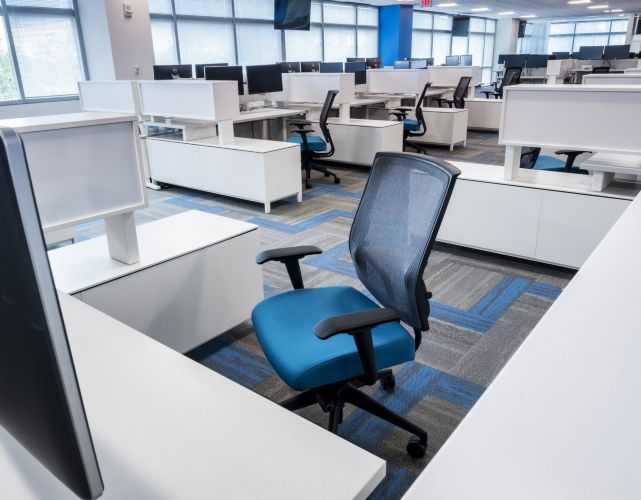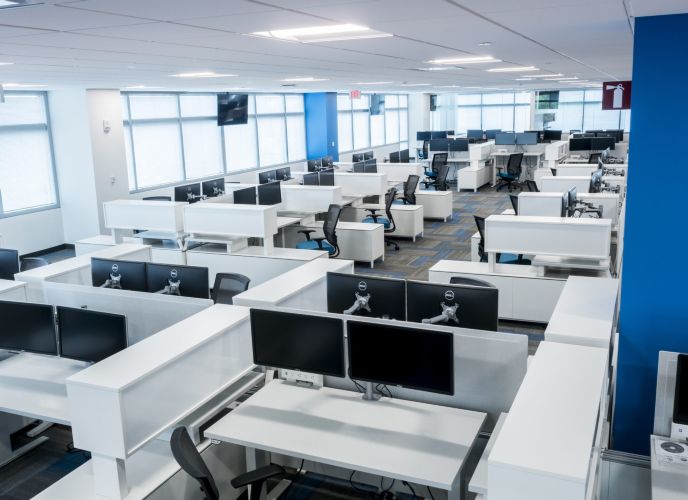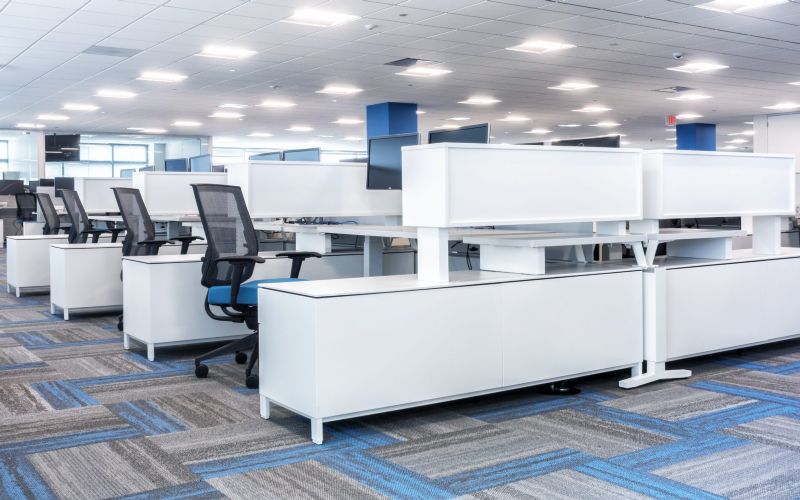
Corporate Environments
Bethlehem, PA 18018
Featured Project Return to Projects List
Synchronoss Technologies
Project Information
- Project Location:
- Bridgewater, NJ
- Status:
- Completed - Jan 2007
- Structure Type:
- Office Building
References
- Architect:
- Cerminara Architect, Interior Motives
- General Contractor:
- Iron Hill
Scope Of Work
Synchronoss Technologies was looking to create a vibrant space that allowed for more collaboration, and generated a sense of energy where people wanted to work. The space would be home to permanent employees, as well as teams of employees from other locations who would work together on projects for months at a time. This is where the Herman Miller Exclave product became a critical component for the high-tech conference rooms.
Incorporating natural light into the new design was also important. Private offices and meeting spaces were moved from the outside walls, to the center of the space, utilizing the latest in glass wall technology and allowing natural light to flow throughout the area.
Products Used: Alur glass walls, Herman Miller Exclave, Herman Miller Canvas Dock, Herman Miller Motia Tables, Herman Miller Public Office, Herman Miller Plex Lounge, Herman Miller Everywhere Tables, Herman Miller Canvas Storage, Sit on It Focus task and guest chairs, Versteel Eliga Tables, Symmetry Monitor Arms
