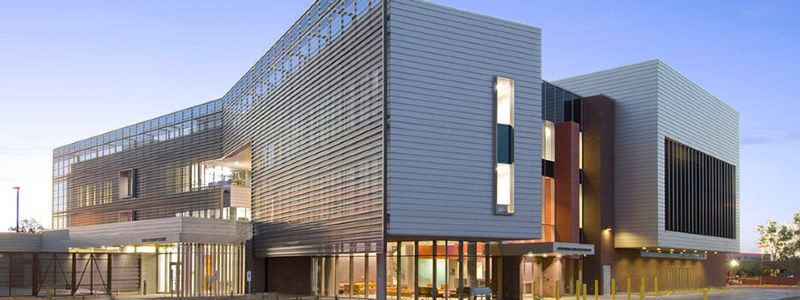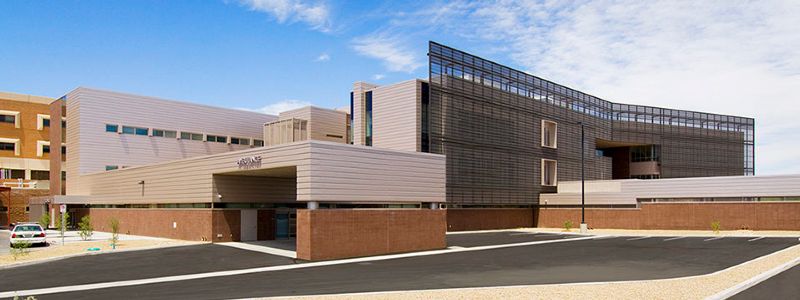Featured Project Return to Projects List
University of Arizona Medical Center South Campus Behavioral Health Pavilion + Crisis Response Center
Project Information
- Project Location:
- Tucson, AZ
- Status:
- Completed
- Structure Type:
- Hospital / Nursing Home
References
- Architect:
- Cannon Design cdg architects
- Client:
- Pima County
Scope Of Work
The University of Arizona Medical Center South Campus Behavioral Health Pavilion + Crisis Response Center addition scope included a three-story, 136,000-sq.-ft. psychiatric hospital addition housing inpatient acute care beds, psychiatric urgent and emergent care, psychiatric court hearing rooms and basic clinical studies for neurology and psychiatry, as well as a two-story, 67,000-sq.-ft. Crisis Response Center building which houses comprehensive screening, assessment, crisis stabilization treatment and triage capabilities. The new space provided a number of adult beds for individuals requiring a long-term stay, separate space for patients who will require less than a 24-hour stay, as well as a number of other capabilities to serve youth and families. The project also included new sitework which expanded the parking and landscaping areas.
The Project won Best of 2012 Healthcare Project by ENR Southwest Magazine.




