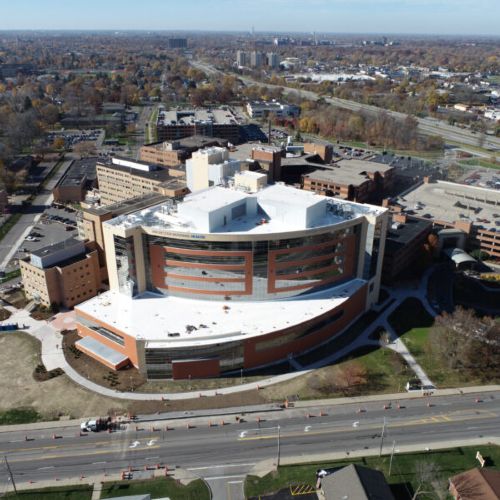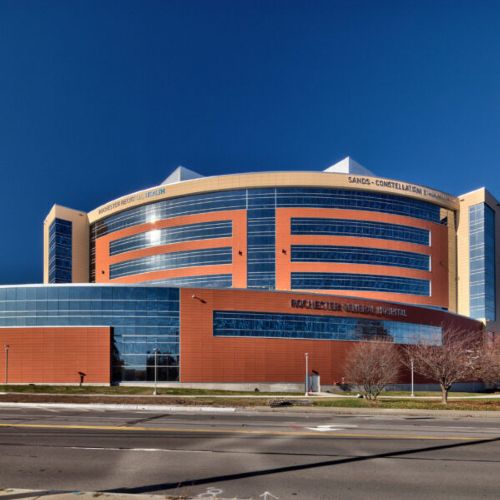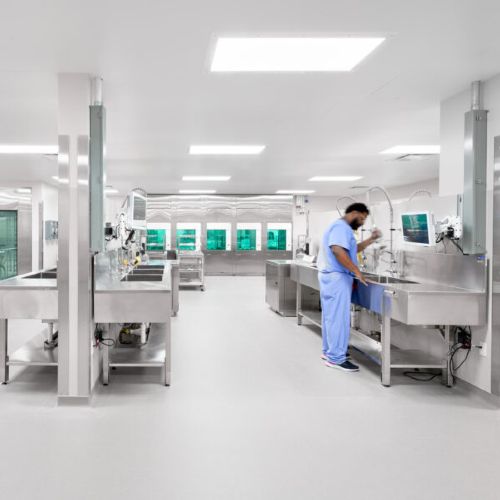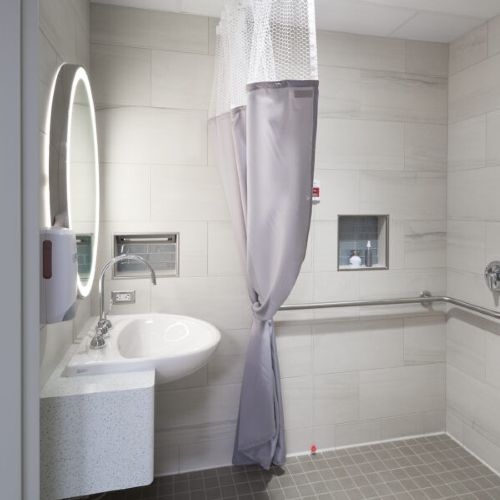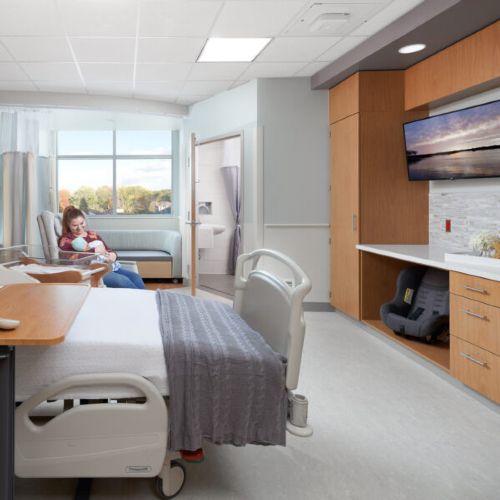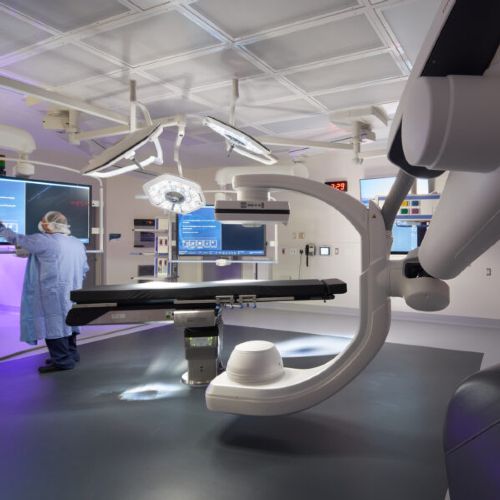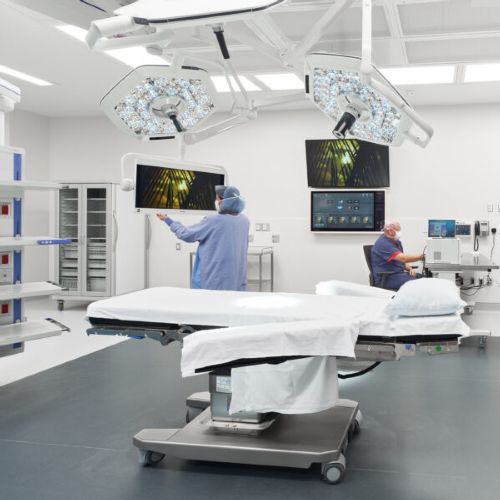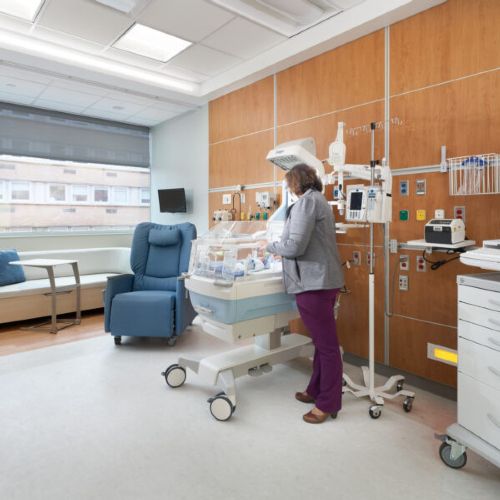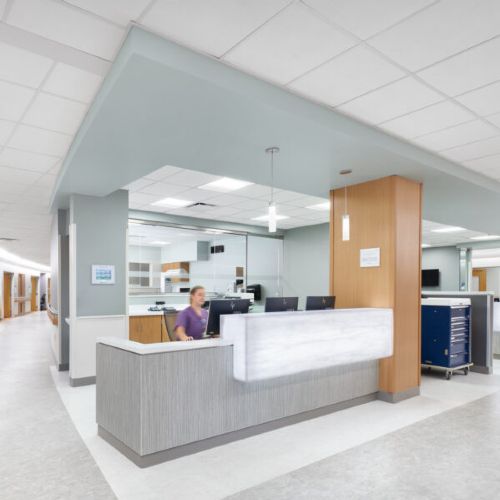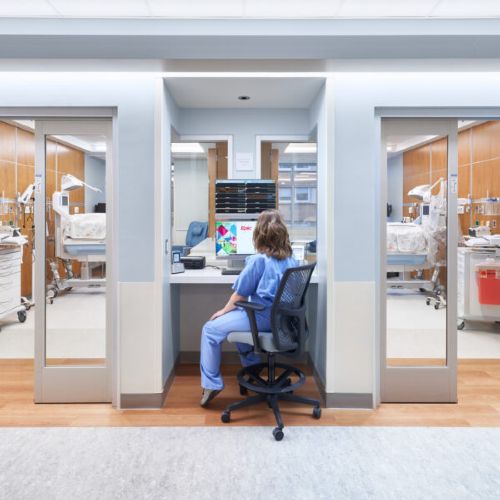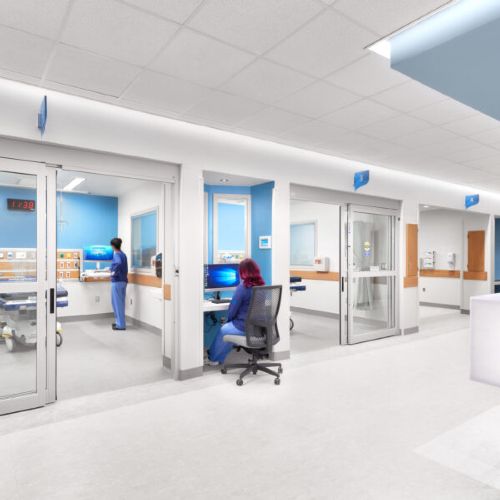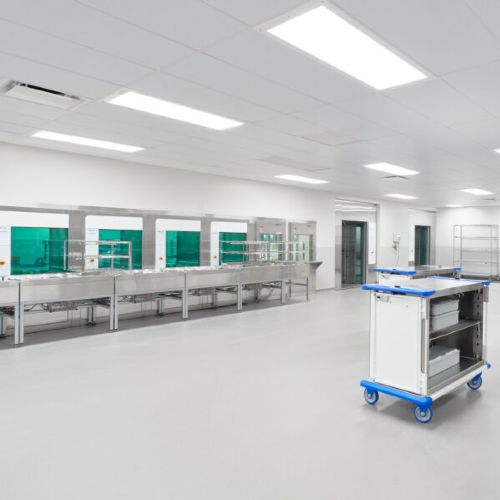LeChase Constr. Services LLC
Schenectady, NY 12305
Featured Project Return to Projects List
Rochester Regional Health
Project Information
- Project Location:
- NY
- Status:
- Completed
- Structure Type:
- Hospital / Nursing Home
References
- Owner:
- Rochester Regional Health
- Architect:
- Clark Patterson Lee
Scope Of Work
This expansion and renovation project included construction of a seven-story, 312,000-SF facility on the campus of Rochester General Hospital. It houses 20 multi-disciplinary operating rooms, 26 post-anesthesia beds, 54 prep/recovery beds, 108 single-bed inpatient rooms, 22 post-partum rooms and 14 neonatal intensive care rooms. Additional areas include a central sterile services department, a blood bank, laboratories, a café and a gift shop.
The project also covered renovation of approximately 50,000 SF previously occupied by programs that relocated to the new building. This included converting 108-semi-private rooms into private rooms, moving the observation unit into the previous intensive care/coronary care area, and repurposing part of a former operating room suite. Work was completed while the hospital campus remained active.
