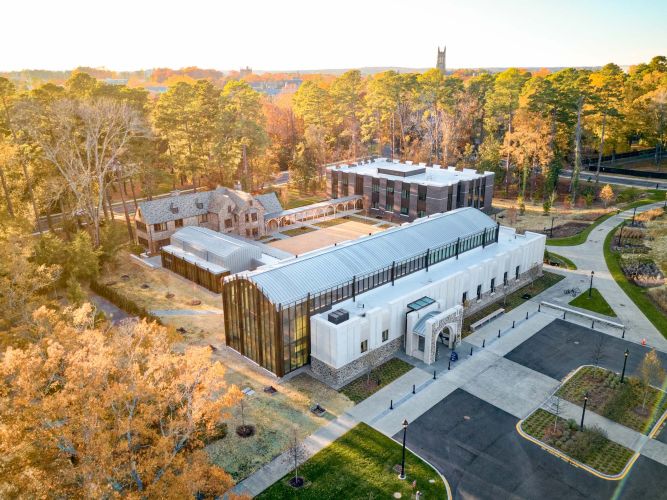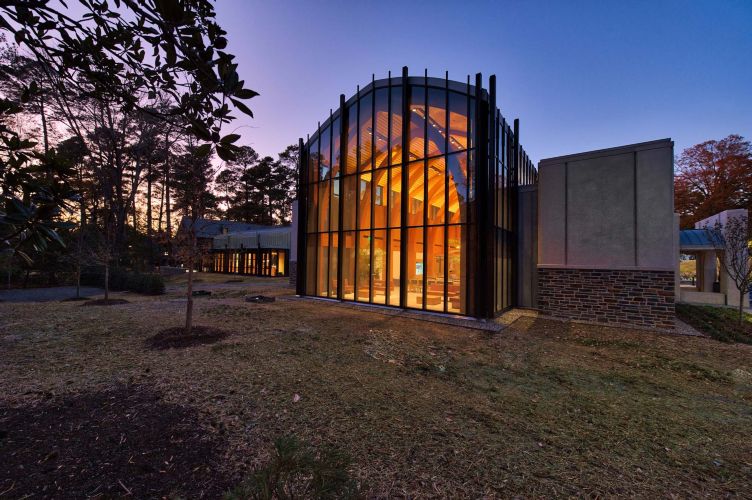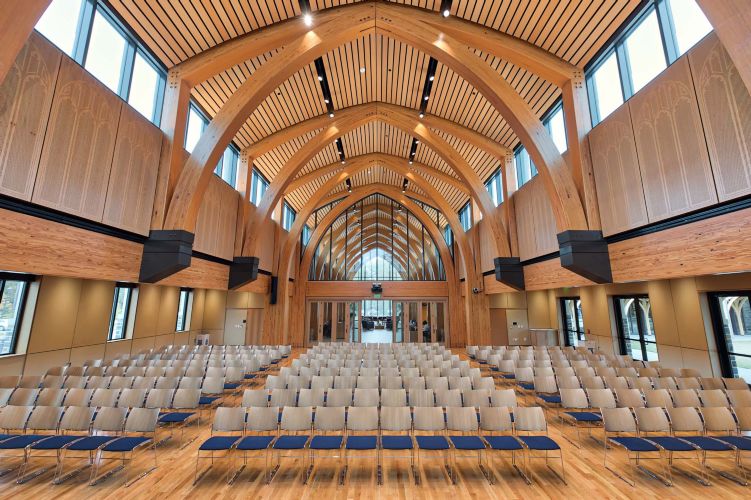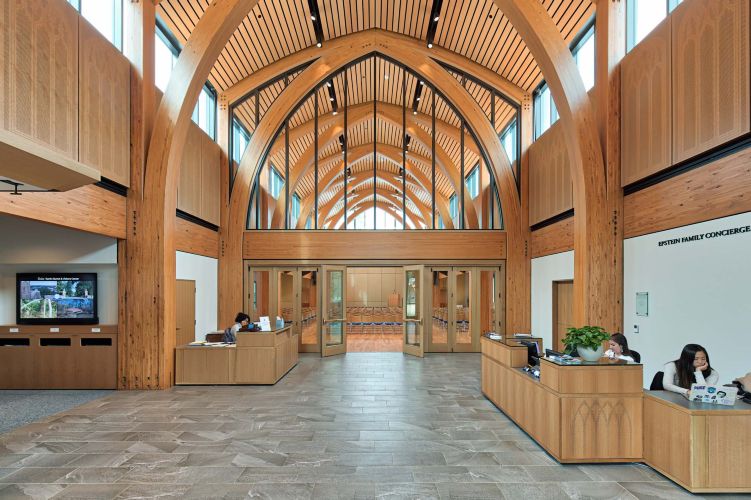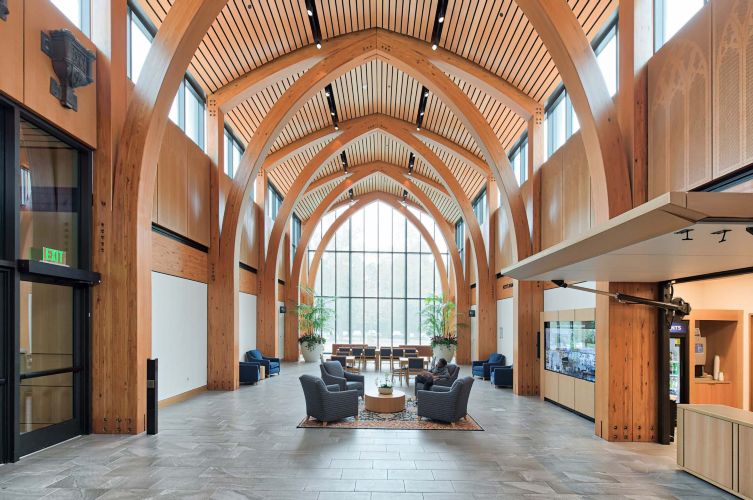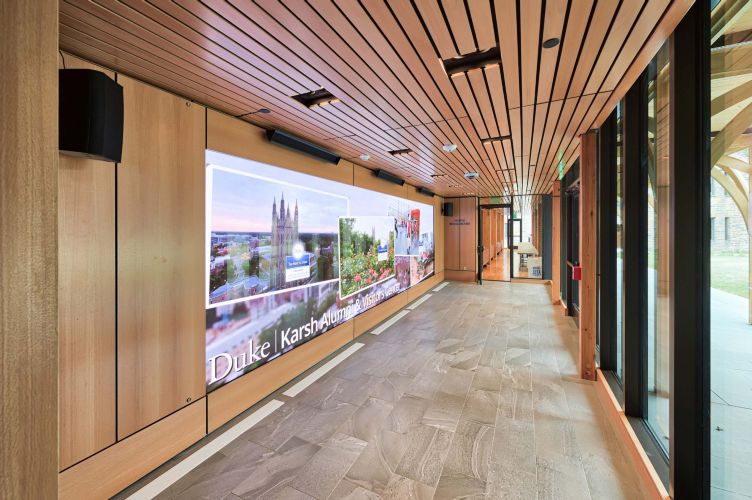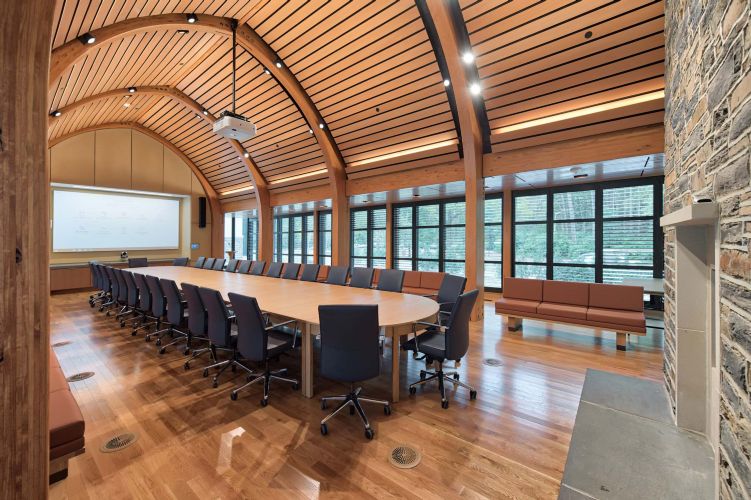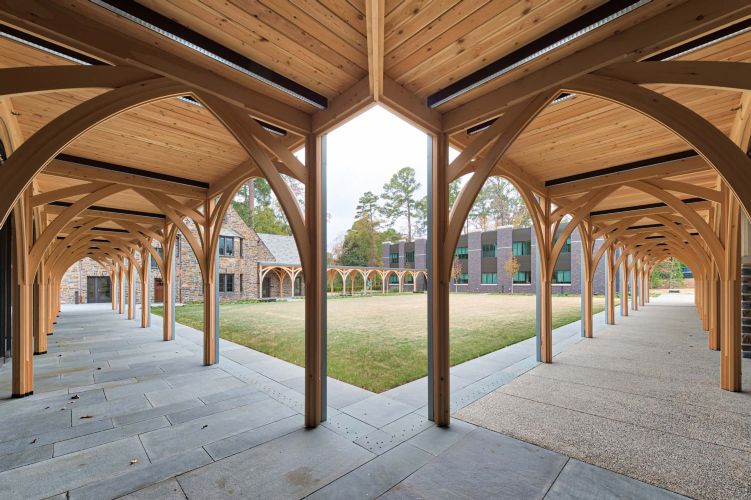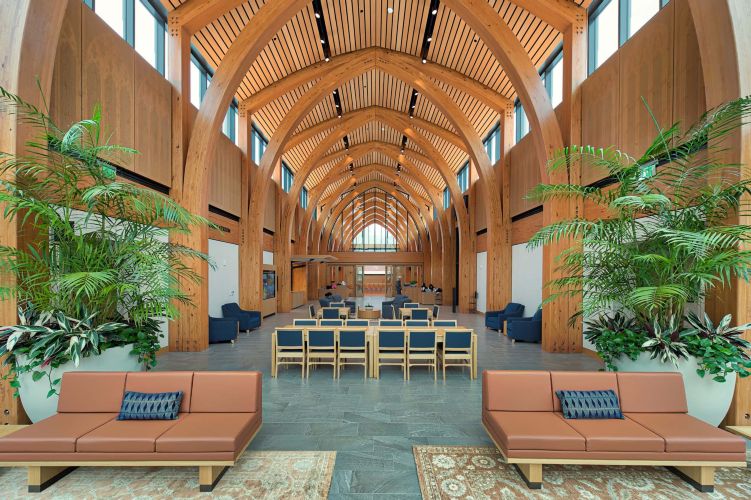LeChase Constr. Services LLC
Schenectady, NY 12305
Featured Project Return to Projects List
Duke University
Project Information
- Project Location:
- NC
- Status:
- Completed
- Structure Type:
- School / College / University
References
- Owner:
- Duke University
- Architect:
- Centerbrook Architects & Planners
Scope Of Work
The new Karsh Alumni and Visitors Center project merges progress with tradition.
For this 47,000-SF project, LeChase was tasked with constructing two new buildings and renovating the historic Forlines House on the Duke University campus. Together, these structures form an architectural arcade reminiscent of the original courtyard on the campus while at the same time providing modern amenities.
The largest part of the project is a striking new 20,200-SF events building – designed to be the first campus stop for returning alumni, prospective students and other visitors. Inside, a large touch-screen video board serves as an interactive tool that visitors can use to obtain information about the campus. The building also includes a grand dining and presentation hall, a café, visitor support services and a smaller pavilion wing for meetings.
The second new building is a 16,900-SF two-story office for staff members who support Duke’s alumni and development activities. The third aspect of the project involved renovation of the Forlines House, which was part of the original design of Duke’s west campus. The renovation restored rooms and details on the first floor and enhanced the second floor for continued use as executive offices.
