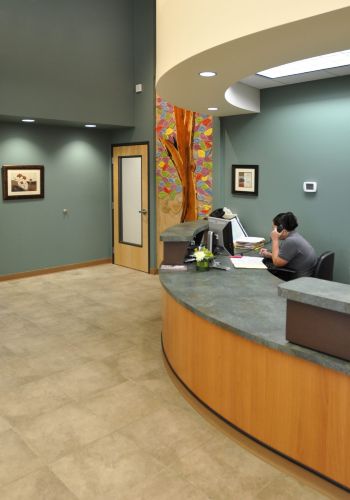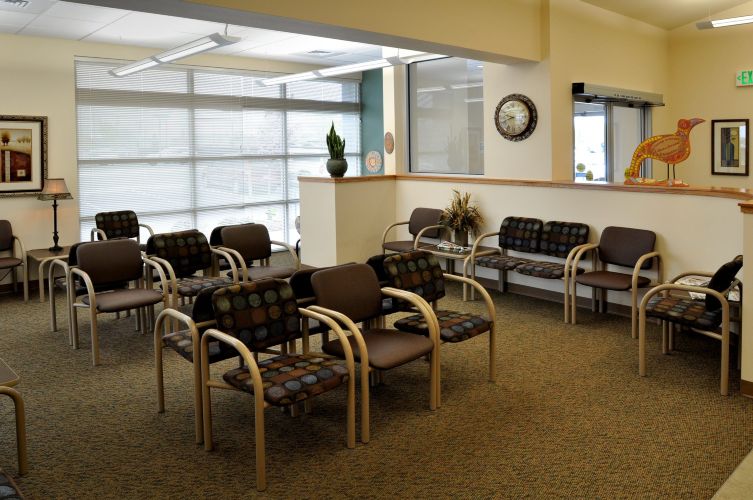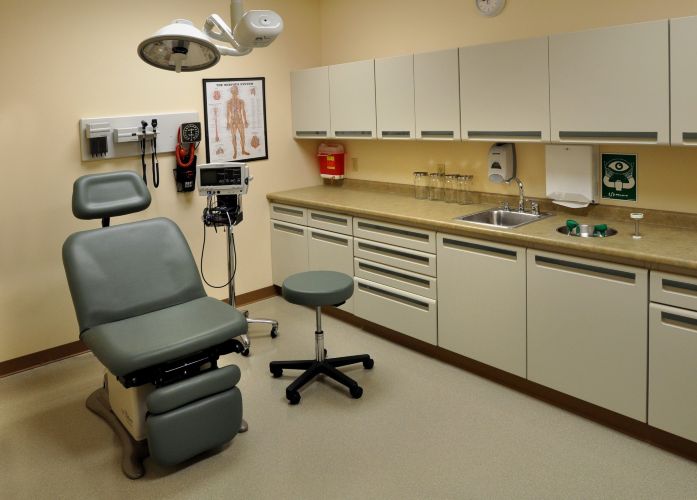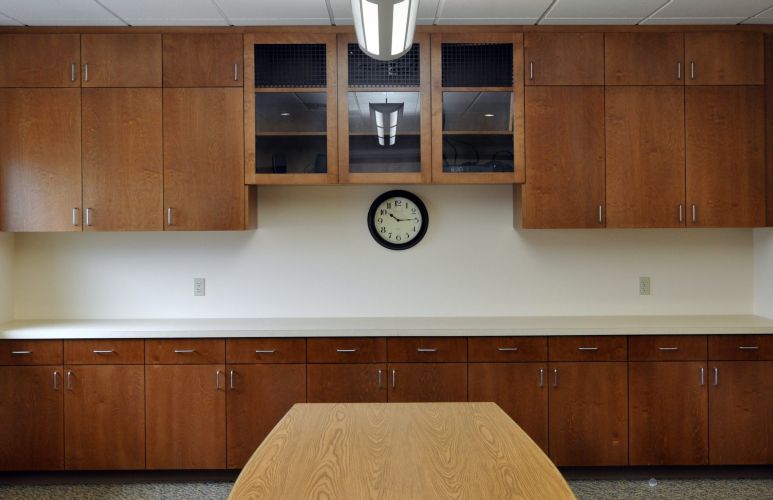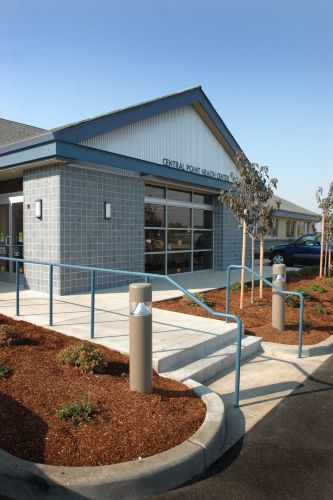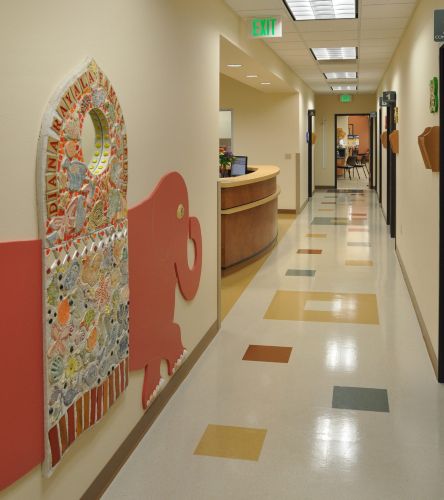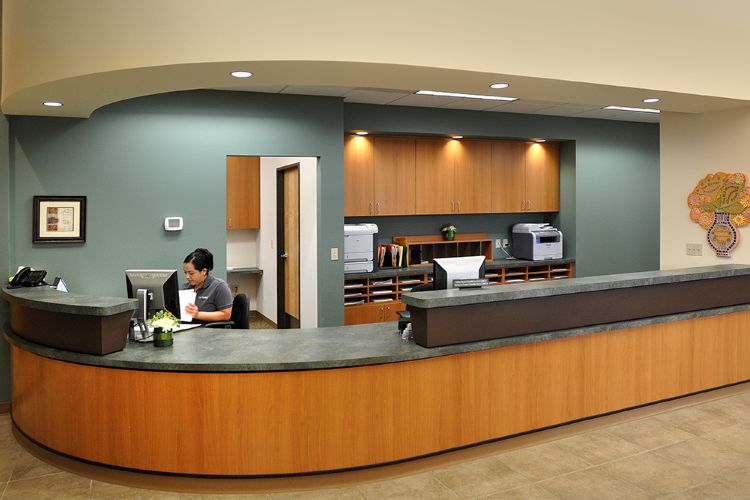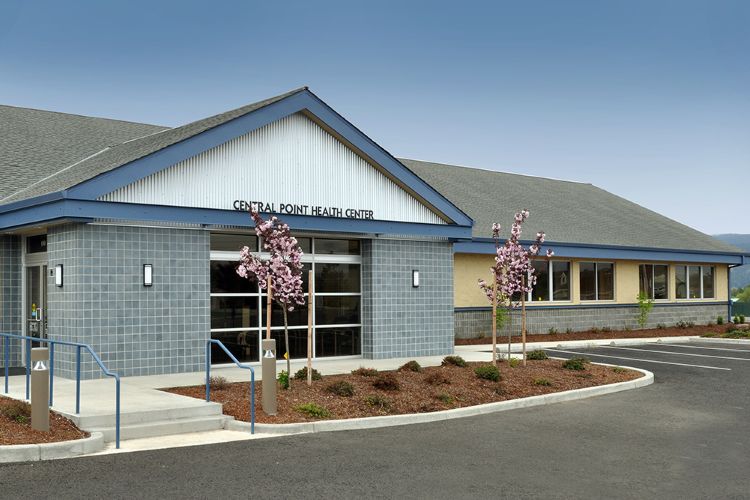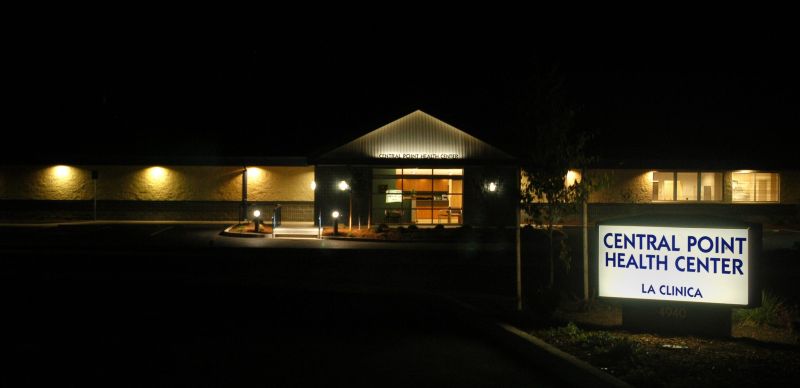S
Featured Project Return to Projects List
Central Point Health Center
Project Information
- Project Location:
- Central Point, OR
- Status:
- Completed
- Structure Type:
- Hospital / Nursing Home
References
- Architect:
- S+B James Construction Design-Build
- Client:
- La Clinica Health Centers
Scope Of Work
Square Footage: 10,455
La Clinica retained S+B James Construction to design/build the new clinic in Central Point. This required the team to analyze La Clinica programs’ needs and fit them into an existing building. Working with La Clinica, we met the challenge on time and under budget, keeping patient comfort a top priority.
