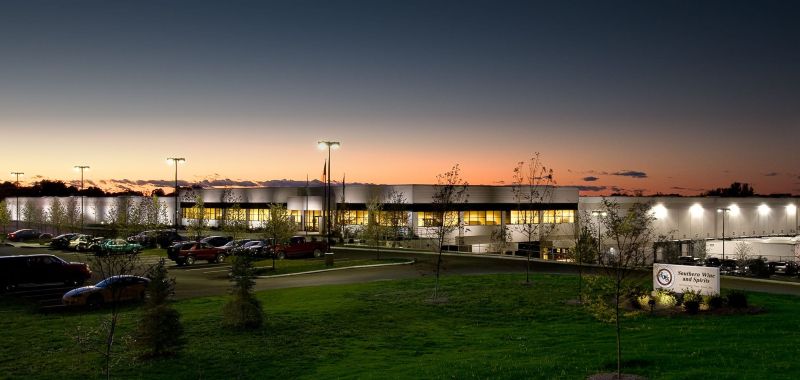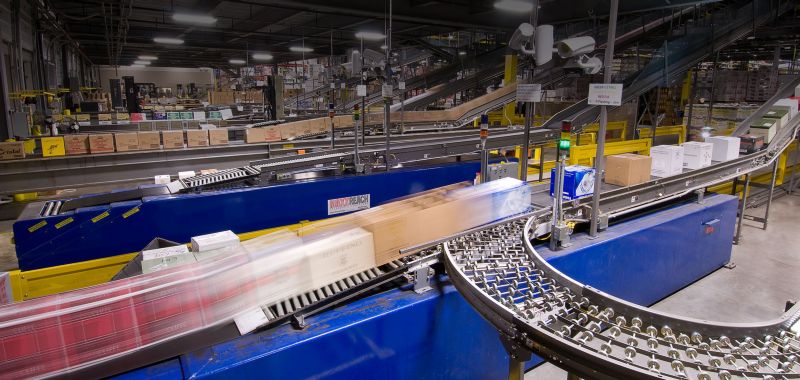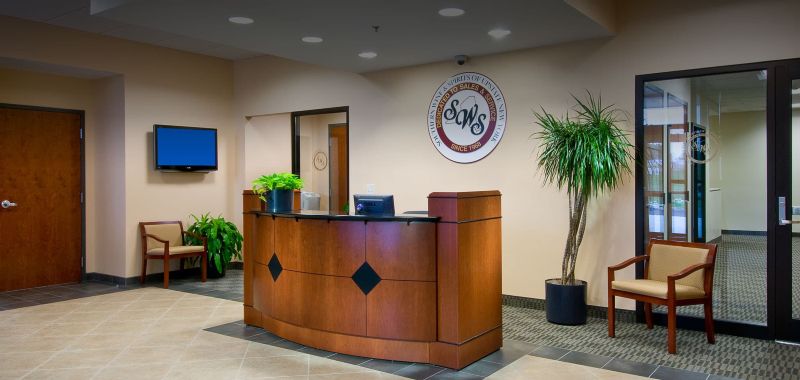Featured Project Return to Projects List
Southern Wine & Spirits of America
Project Information
- Project Location:
- NY
- Status:
- Completed
- Structure Type:
- Industrial Maintenance
References
- Owner:
- Southern Wine & Spirits
Scope Of Work
The 272,000 SF distribution facility was not only completed on time (47 weeks), but was substantially under budget due to creative value engineering on the part of our architects and construction staff.
Delivery Method: Design-Build
Owner: Southern Wine & Spirits
Size: 457,000 SF
Southern Wine & Spirits of America, Inc. (Southern) is the nation’s leading wine and spirits distributor with operations in 35 states. In 2006, Southern partnered with VIP Structures to design and build their first warehouse and distribution facility in Upstate New York. The 272,000 SF facility was designed and constructed with future expansion set to begin in 2012.
Phase One
We were first retained by Southern to work with their national real estate consultant to find and verify a suitable distribution site in Onondaga County. The goal was to construct a 272,000 SF facility with the capability of being expanded to 450,000 SF in the future. Our team partnered with EDR Companies who served as the Civil Engineer, and John Stopen Engineering as the Structural Engineer. We provided site selection, design and construction services for the project.
The facility includes complex and high-tech distribution equipment, as well as office, conference, and training spaces. It features: a sophisticated automated material handling system that includes a sorting system, conveyors, bar code scanners and truck loading conveyors; a 1000 KW diesel powered emergency generator and 4,000 gallon fuel storage tank; and concrete retaining foundation walls up to 18-feet high. Our team handled the traffic signal modification work at the New York State Department of Transportation (NYSDOT) intersection, Teall Avenue and NYS Route 298, as well as the relocation of National Grid power poles and lines.
The 272,000 SF distribution facility was not only completed on time (47 weeks), but was substantially under budget due to creative value engineering on the part of our architects and construction staff. The savings amounted to more than $700,000.
Phase Two
In 2012, Southern once again turned to our team to design and build an 185,000 SF addition. Due to site constraints, our architectural team created a design that would maximize the building’s vertical capabilities. Forty-six-foot pre-cast wall panels were utilized to enclose the facility so that very narrow aisle (VNA) high-rack storage could be installed with a wire guidance system for lift equipment. Our engineering team incorporated a number of energy saving technologies, enabling the owner to receive NYSERDA energy credits as well as Federal Tax Credits. Our construction team was instrumental in completing the project ahead of schedule by incorporating a phased occupancy, which resulted in significant cost savings of $1.3M to the owner. Our integrated project team delivered a high-tech, energy-efficient warehouse and distribution facility for Southern in only eight months.



