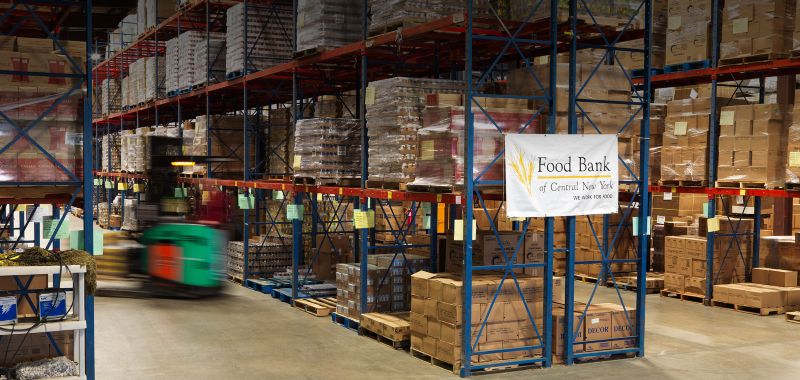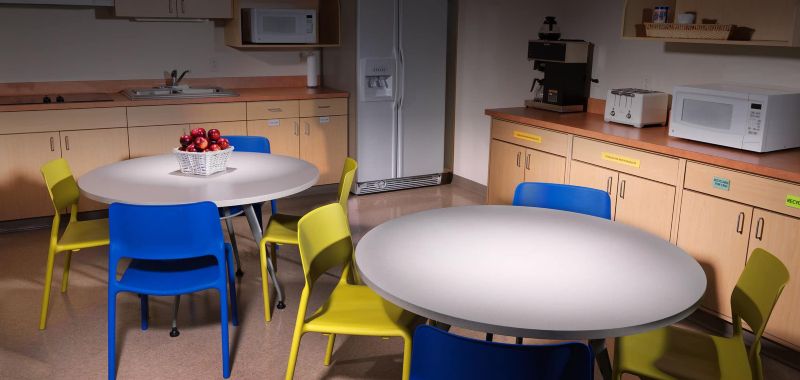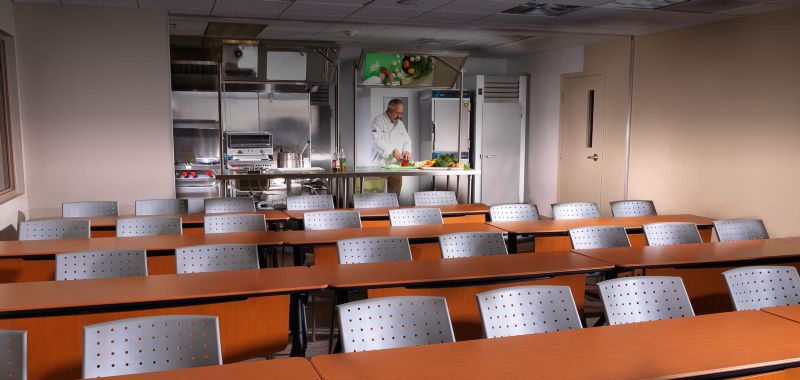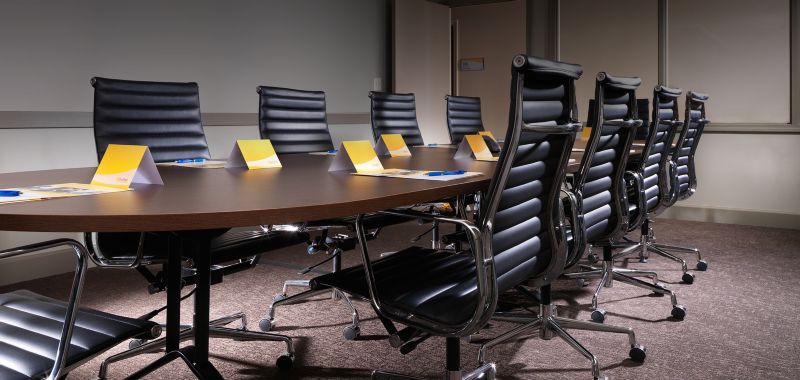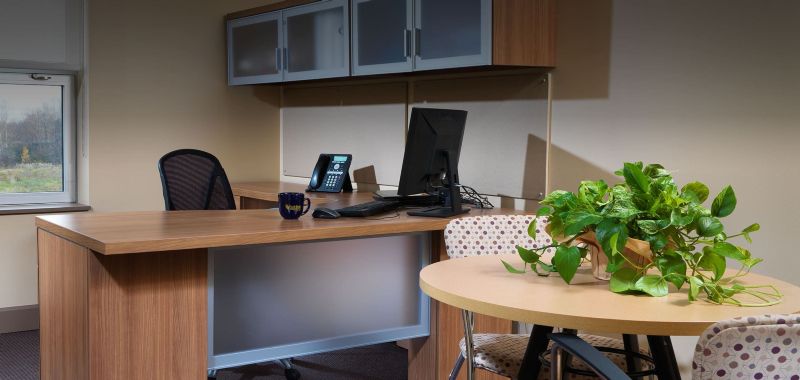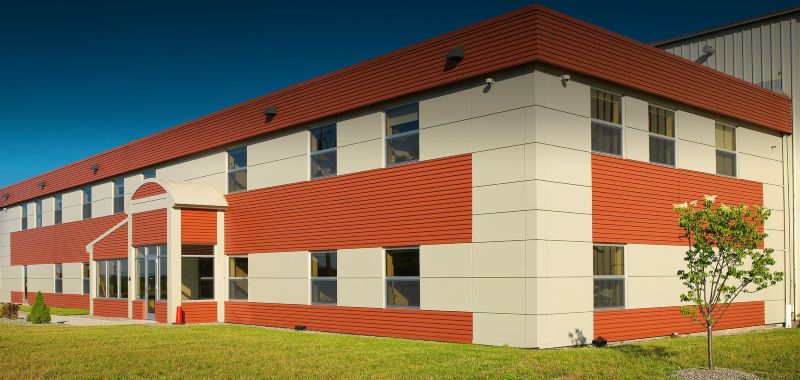Featured Project Return to Projects List
Food Bank of Central New York
Project Information
- Project Location:
- NY
- Status:
- Completed
- Structure Type:
- Storage Facility / Warehouse
Scope Of Work
Food Bank of Central New York experienced substantial growth, creating the need for additional administrative, warehouse and refrigerated storage space. We performed the architectural, engineering and construction work for the $1.8 million project.
Delivery Method: Construction Management
Owner: Food Bank of Central New York
Size: 63,000 SF
Food Bank of Central New York works in the community to eliminate hunger through nutritious food distribution, education and advocacy. In 2009, the organization experienced substantial growth, creating the need for additional administrative, warehouse and refrigerated storage space. After purchasing a 74,000 SF building, the Food Bank hired VIP Structures to perform an inspection of the facility and make recommendations regarding necessary repairs and renovations.
Our team found that the facility was in need of considerable improvements to meet the Food Bank’s performance requirements. A complete gut and renovation of the office area was necessary to accommodate their space needs and to update the 30-year-old finishes. We performed the architectural, engineering and construction work for the $1.8 million project.
Work included: repairs and improvements to the site exterior and building shell; the 50,000 SF warehouse renovations including new ventilation, daylight access, high efficiency lighting and a repaired floor; a two-story, 13,000 SF office renovation including a new architectural façade, which improved the exterior office aesthetics and insulating qualities while providing all employees with access to natural light; new insulated windows; a new geothermal HVAC system; an elevator addition; and a completely new interior build-out designed specifically for the Food Bank that included offices, conference rooms, a commercial kitchen demonstration/training room, a fitness center and more.
With strong sustainable goals, many green aspects were incorporated into the project including geothermal HVAC systems, natural light and views, day-lighting strategies, recycled materials, low VOC finishes and more.
