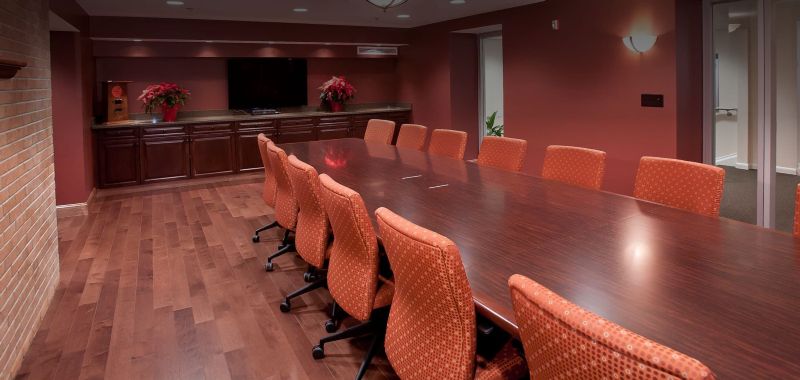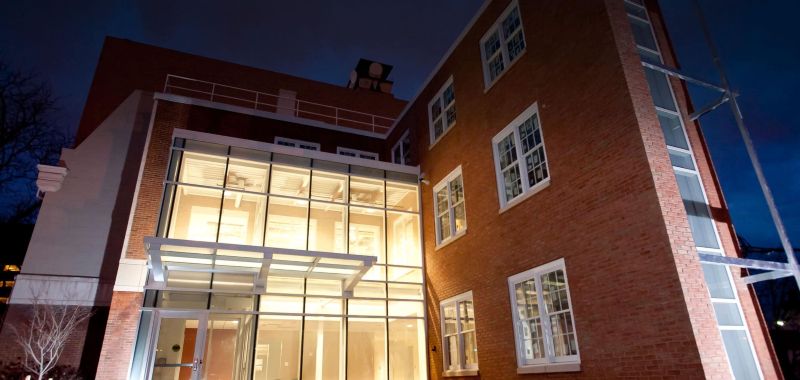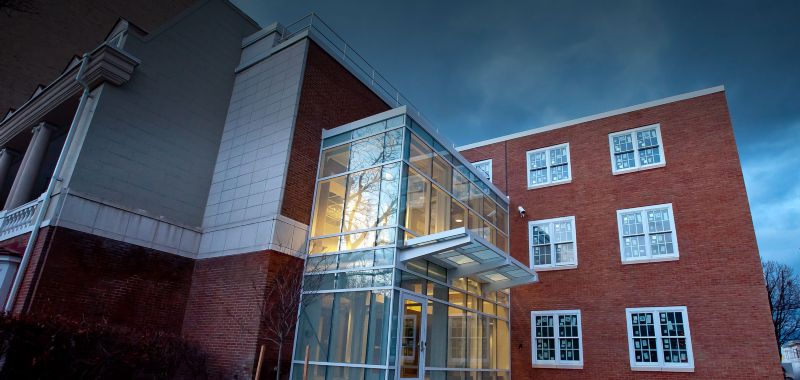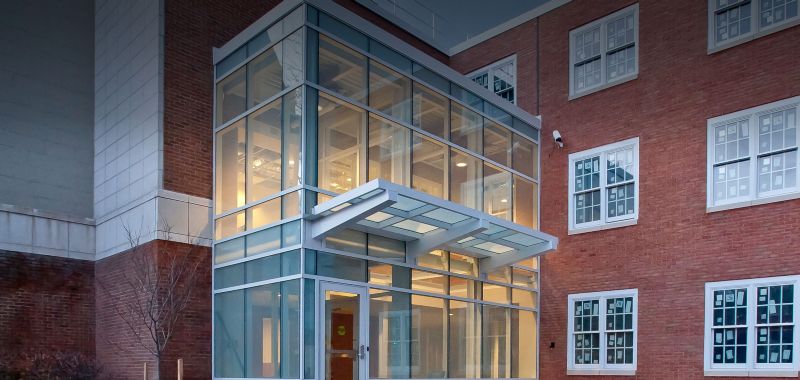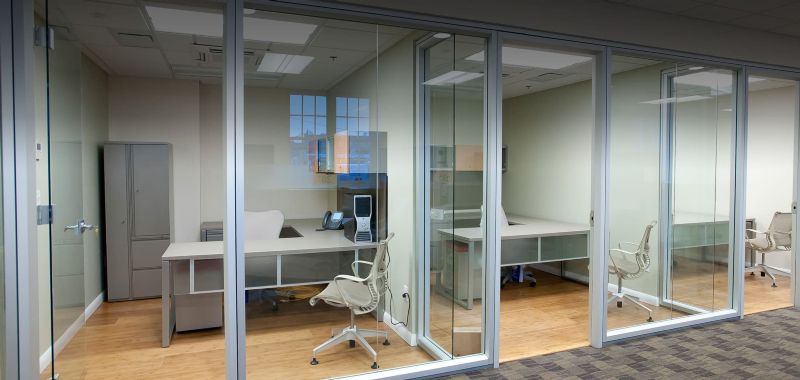Featured Project Return to Projects List
CNY Community Foundation
Project Information
- Project Location:
- NY
- Approx Contract:
- $3,000,000
- Status:
- Completed
- Structure Type:
- Club House / Community Center
References
- Owner:
- CNY Community Foundation, Inc
Scope Of Work
The Central New York (CNY) Community Foundation, a philanthropic organization, sought to renovate the historic University Club Building in downtown Syracuse to serve as the permanent home for the Central New York Philanthropy Center. Using the design-build/bridging method, VIP Structures worked with the Foundation’s team to complete planning, finalize the design, and construct the $3.7M project.
Delivery Method: Design-Build
Owner: CNY Community Foundation, Inc.
Size: 24,140 SF
The Central New York (CNY) Community Foundation, a philanthropic organization, sought to renovate the historic University Club Building in downtown Syracuse to serve as the permanent home for the Central New York Philanthropy Center. The Center would allow for collaboration between the Community Foundation, private foundations, and nonprofit organizations as well as business and community leaders. Using the design-build/bridging method, VIP Structures worked collaboratively with the Foundation’s team to complete planning, finalize the design, and construct the $3.7M project.
This was a fast track construction project which required us to overlap design and construction (an important component of Design-Build) to meet the owner’s occupancy deadline. Our architects handled the design of the project and were challenged to preserve the architectural integrity of the building’s exterior and architectural elements of the interior, while incorporating modern upgrades. Our engineers documented the existing building mechanical systems and determined the most cost-effective option considering life-cycle costs of the building.
The renovation and restoration of the building included roof replacement, new exterior windows, brickwork, renovation of the former ballroom space, and new offices on the first floor with 9,000 SF of existing office space to be utilized on the second floor. Progress was challenged when asbestos-containing materials (ACM) were discovered during demolition, which required asbestos removal but did not change the timeline. The project was completed on time and on budget.
