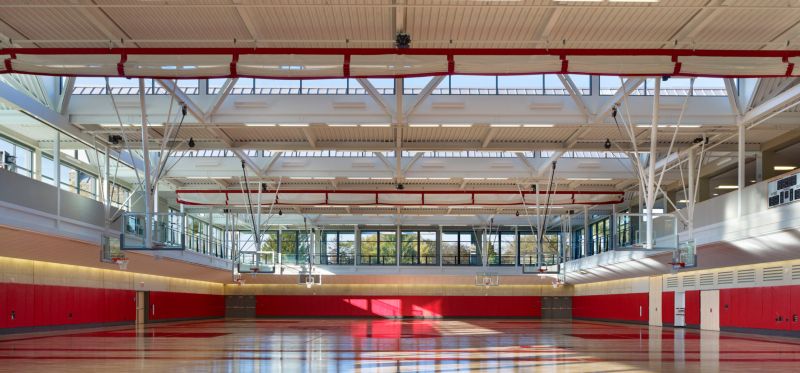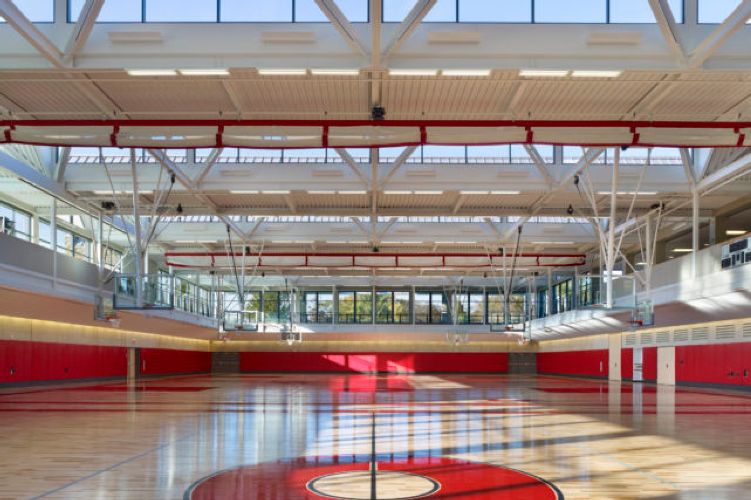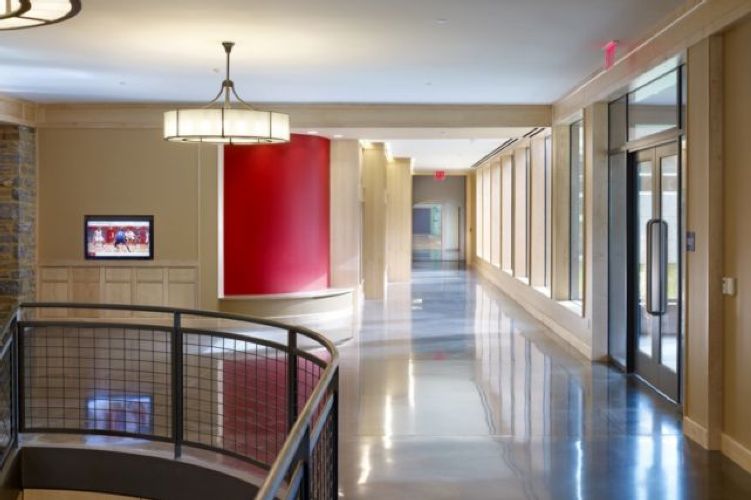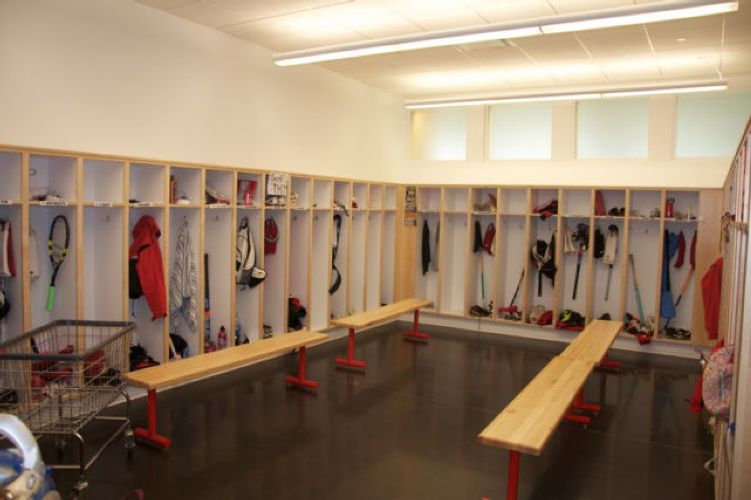
Featured Project Return to Projects List
St Andrews School
Project Information
- Project Location:
- PA
- Status:
- Completed
- Structure Type:
- School / College / University
- LEED Certification (target):
-
 Gold
Gold
References
- Architect:
- Voith & Mactavish Architects LLP
Scope Of Work
The Sipprelle Field House at St. Andrew’s school is a 49,000 sf expansion, designed to complement the historic look of the existing Cameron Gymnasium and its various expansions through the years while providing the newest in sports technology and green design and construction elements. The Field House boasts three new basketball courts situated below grade (taking advantage of natural thermal efficiencies), an on-grade running track above with views of the surrounding fields, and a greatly expanded weight and fitness center. The Field House also houses new locker room facilities and a new athletic trainer’s office. The building is LEED Gold certified.




