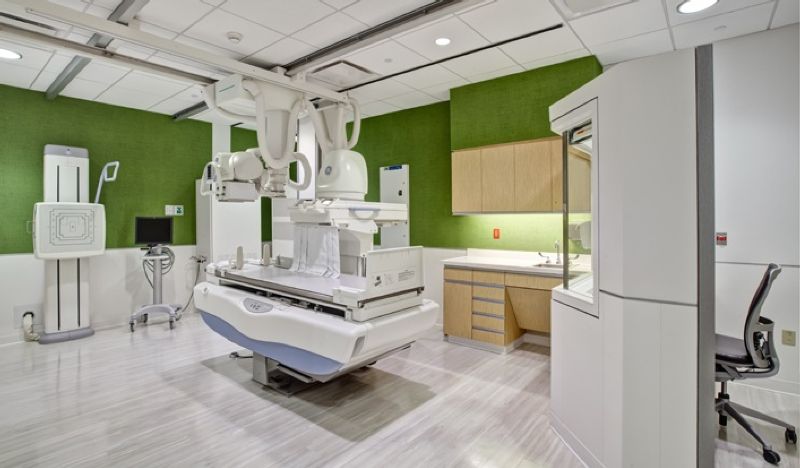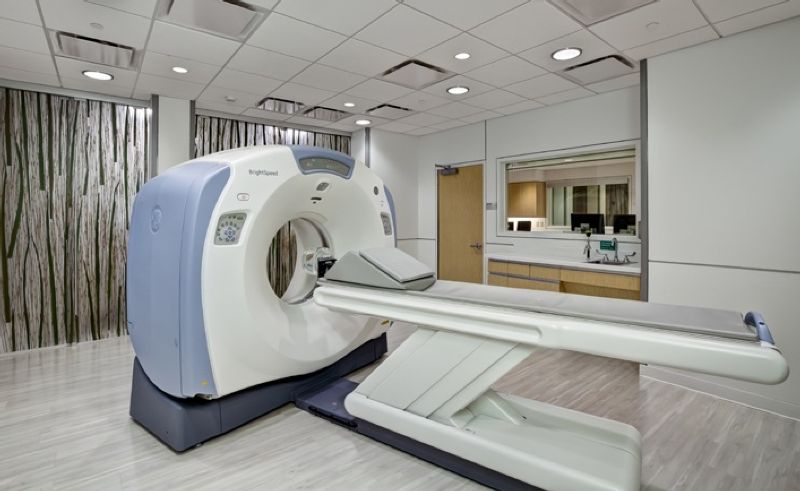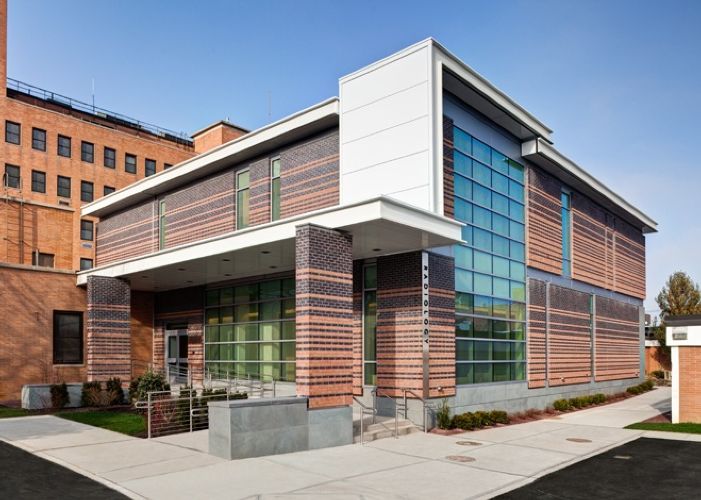Featured Project Return to Projects List
Good Samaritan Hospital Medical Center - Radiology & Intensive Care Unit Renovations
Project Information
- Project Location:
- West Islip, NY
- Status:
- Completed
- Structure Type:
- Hospital / Nursing Home
References
- Architect:
- EwingCole
- Client:
- Good Samaritan Hospital Medical Center
Scope Of Work
Renovation and expansion of the radiology and intensive care units at Good Samaritan Hospital was in phases.
The Radiology phase, first, included 11,000 square feet of demolition and renovations and a 2,400 square foot addition to an area previously used for Pulmonary Rehabilitation and conference space. Work included installation of mechanical equipment and systems both inside the building and on the roof, as well as construction of an updated entrance and waiting area. Upon completion, Good Samaritan was able to relocate their Radiology Department into the new space, allowing enabling the second phase to commence.
The Intensive Care Unit phase included 13,000 square feet of renovations to the space previously occupied by the Radiology Department. Work included removing a portion of the exterior façade on three sides to prepare for new windows, build out of an electric room on the sixth floor, mechanical work on the Penthouse Roof, and finishing of the interior space.


