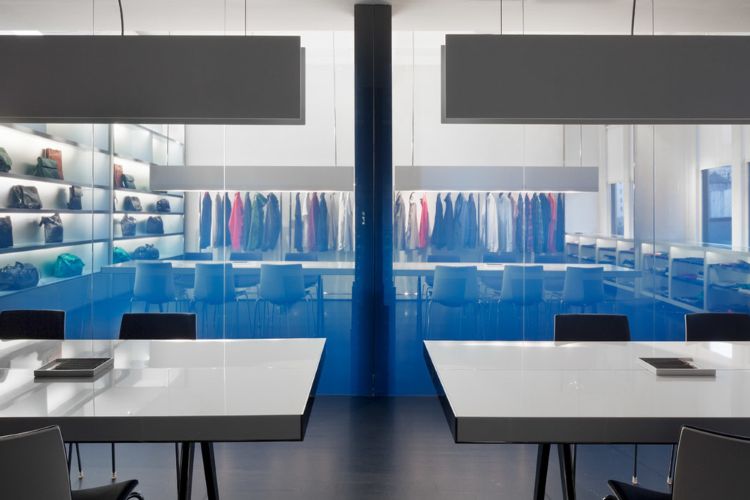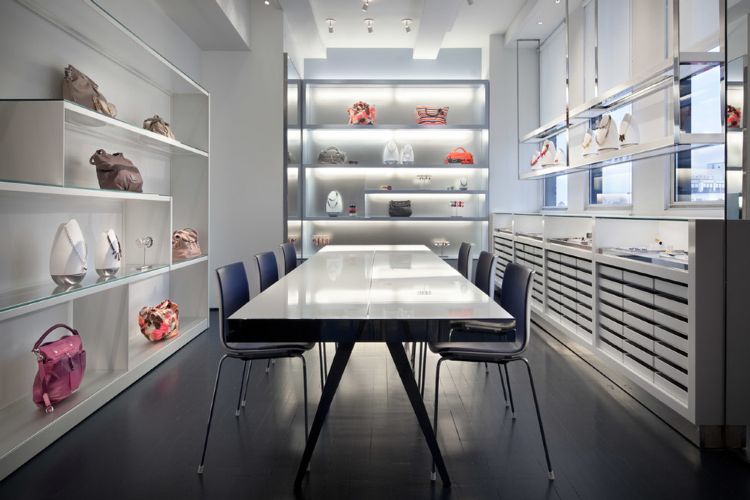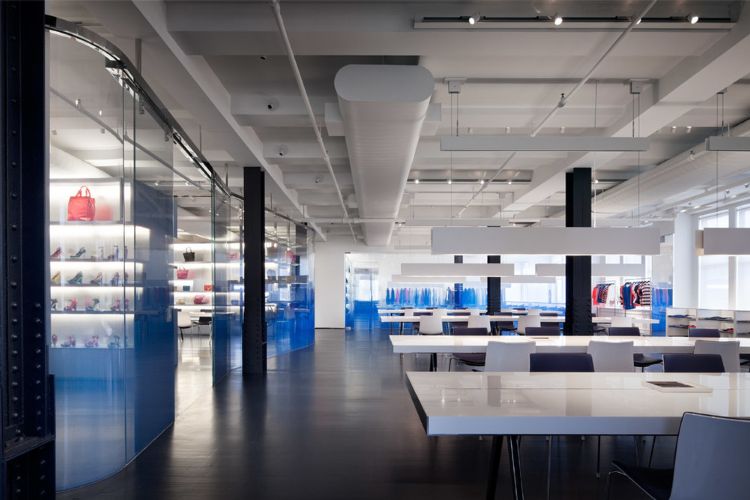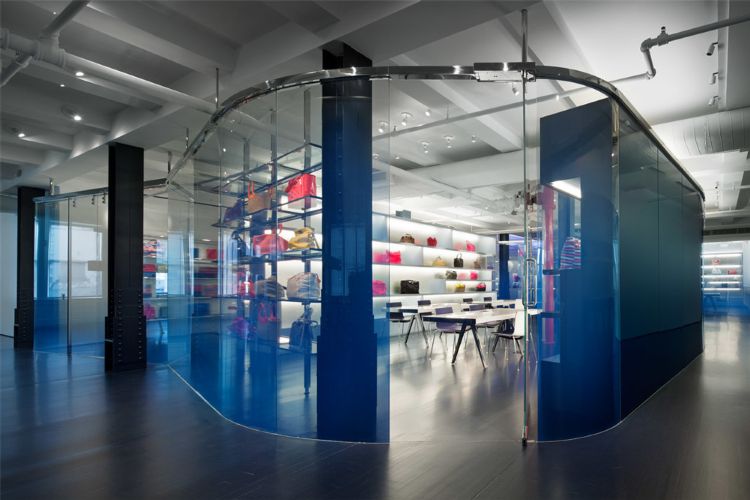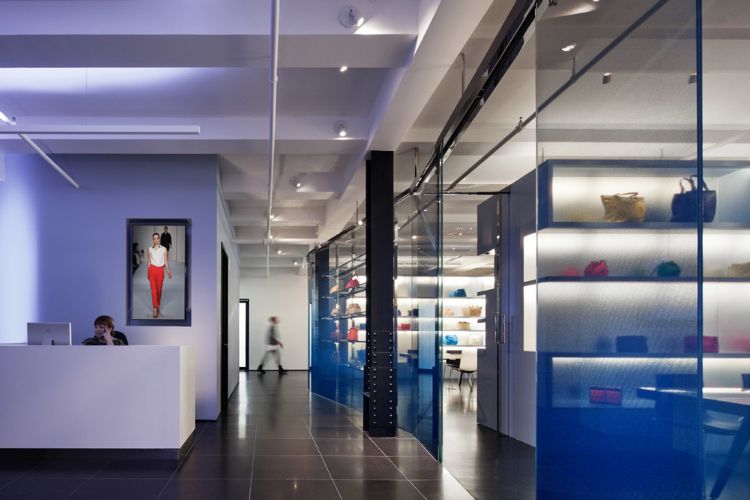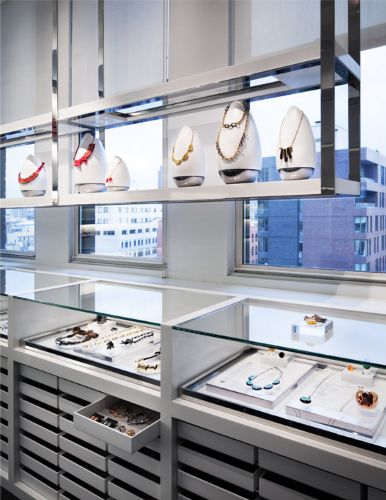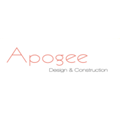
Featured Project Return to Projects List
Marc By Marc Jacobs Showroom
Project Information
- Project Location:
- New York, NY
- Status:
- Completed - Jan 2012
- Structure Type:
- Retail Store
References
- Architect:
- Jaklitsch/Gardner Architects
Scope Of Work
Featured in Interior Design Magazine in April 2012
The Marc by Marc Jacobs showroom is housed within a full floor of Marc Jacobs' Manhattan headquarters. With offices along the north perimeter, limited exposures from two south-facing windows and a large expanse with western exposure, the challenge was to maximize the use of daylight while creating meeting spaces of relative privacy and acoustical control. The design employs a curvilinear glass form as the central organizing element and opaque display fixtures arranged perpendicular to the west-facing windows. The shape of the glass enclosure responds to both the program as well as the structural conditions of the building. The glass is imprinted with a gradient frit to create a subtle visual screening that affords visual privacy for seated guests while providing standing visitors sweeping views of the full showroom.
