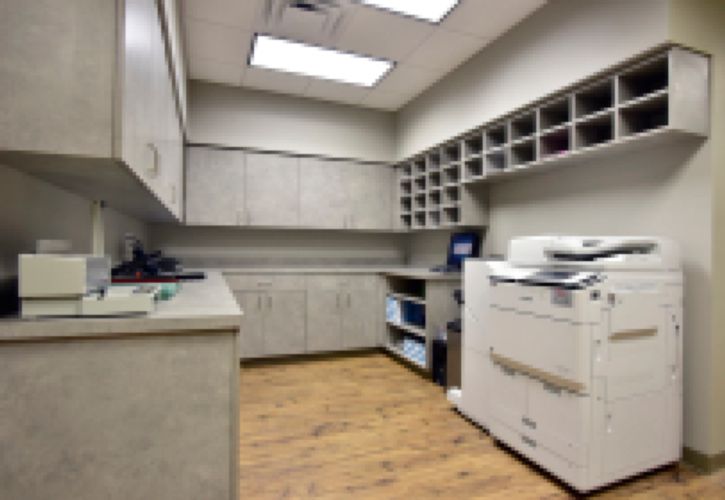Pellicano Construction
Albany, GA 31701
Featured Project Return to Projects List
Fleming & Riles Insurance
Project Information
- Project Location:
- GA
- Status:
- Completed - Aug 2019
- Structure Type:
- Office Building
Scope Of Work
is comprised 7,230 sq. ft. with an additional 2,890 sq. ft. unfinished space on second floor. structure is a wood framed with engineered wood trusses. 1st floor layout includes 25 offices, 1 large conference room, room, hub, break room, gang restrooms 2 single restrooms. Interior finishes include a mixture plastic laminate wood stained casework, painted walls, wood crown, chair rail, base select , interior windows at perimeter offices. Flooring includes luxury vinyl plank, vinyl composite tile, carpet squares. Exterior finishes include EIFS with stone below water table roofing materials used are a mixture of asphalt shingles metal roof panels.


