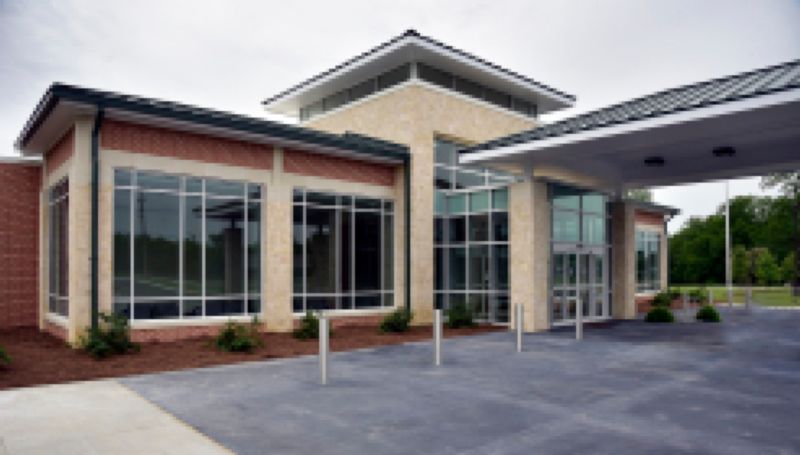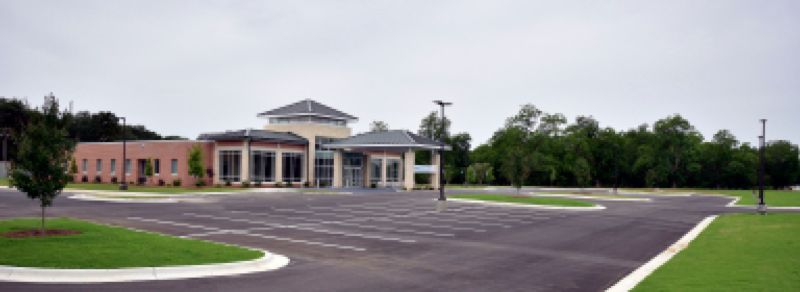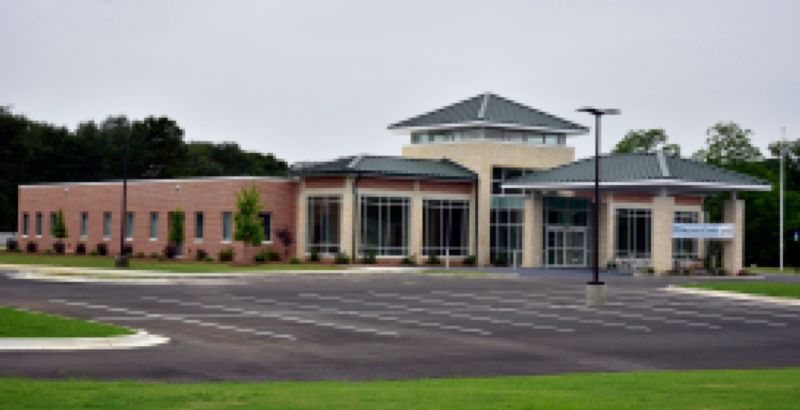Pellicano Construction
Albany, GA 31701
Featured Project Return to Projects List
Camilla Clinic
Project Information
- Project Location:
- GA
- Status:
- Completed - Sep 2019
- Structure Type:
- Hospital / Nursing Home
Scope Of Work
is composed 13,865 sq. ft. is a traditional steel structure, composed steel columns beams with a metal roof deck resting on metal joists for main roof. All exterior interior walls are metal stud walls metal roof are framed with pre-engineered metal studs. There are two types roof systems; main roof being a low-sloped TPO roof with roof drains overflow scuppers lobby, porte-cochere, tower roofs being standing seam metal roof panels with gutter and downspouts. rests on a slab on grade with perimeter turndown interior column footings.
layout consists (15) exam rooms, (3) specialty exam rooms, (2) procedure rooms, an x-ray room, (6) offices. There are also (2) nurse stations (3) waiting .
Interior finishes include painted drywall along with stone found at main lobby columns. Multiple flooring types were installed ranging from luxury vinyl plank to sheet vinyl to Italian ceramic tile. Carpet luxury vinyl tile were also used. Casework is plastic laminate with both plastic laminate solid surface countertops.
Exterior finishes are comprised mainly brick, with front elevation consisting some brick, manufactured stone, precast stone. majority front elevation consists both large storefront windows a large section curtainwall with (2) automatic sliding doors.
also consisted a moderate amount sitework that included demolition an existing house, a new (90) space parking lot, lighting, landscaping, a detention pond, and new DOT decel/turn lane.


