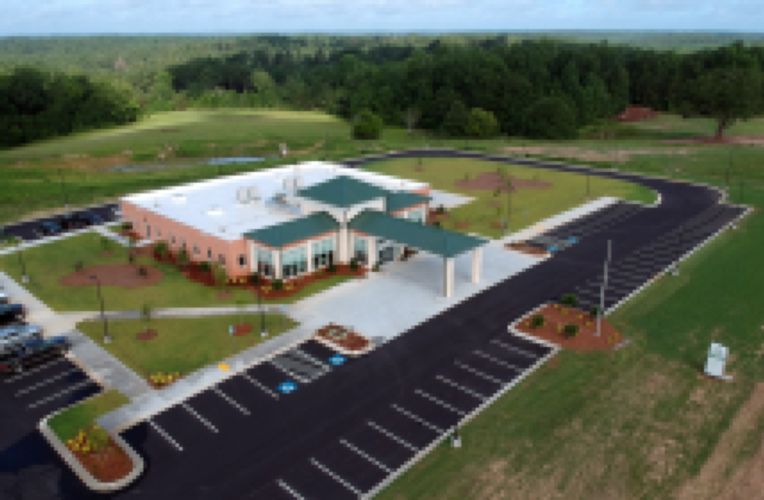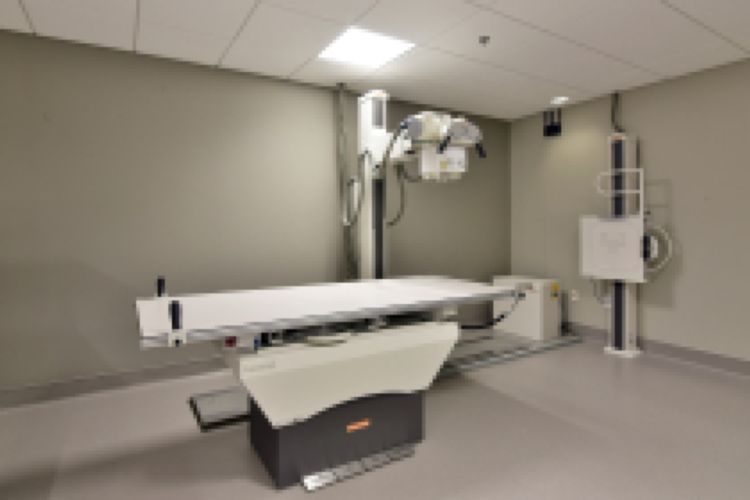Pellicano Construction
Albany, GA 31701
Featured Project Return to Projects List
Buena Vista Family Medical Center
Project Information
- Project Location:
- GA
- Status:
- Completed - Aug 2019
- Structure Type:
- Hospital / Nursing Home
Scope Of Work
Buena Vista Family Medical Center was designed built as a wood-framed structure with manufactured wood trusses. There are two roof systems: the main roof being a low-sloped TPO roof with integral roof drains overflow scuppers lobby porte-cochere having a high-sloped roof with standing seam metal panels with gutter and downspouts. sits upon a slab on grade with perimeter turndown.
layout consists (14) exam rooms, (1) procedure room, (1) X-ray room, (4) provider offices, multiple supporting spaces including a lab, nurse stations, community room, rehabilitation room.
Interior finishes include painted drywall with acoustical tile ceilings a mixture vinyl tile flooring. Plastic laminate casework is found throughout with solid surface countertops with “waterfall” edges.
Exterior finishes are comprised mainly brick, with front elevation being comprised both brick manufactured stone. All exterior doors are aluminum storefront type all exterior windows are aluminum-clad fixed wood windows.
also consisted a moderate amount that included a new parking lot loop road, lighting, landscaping, a detention pond, and new DOT decel/turn lane.


