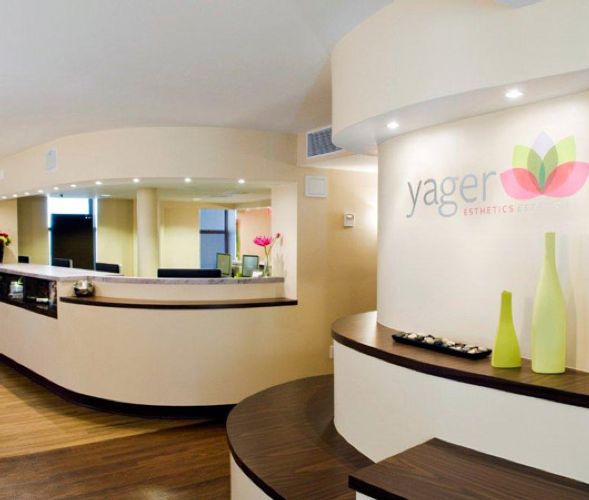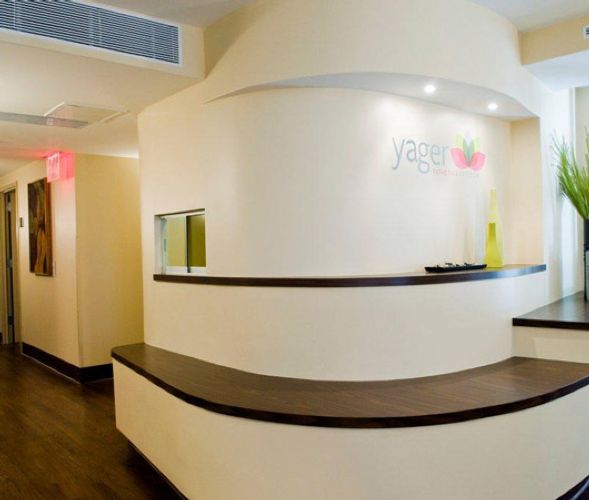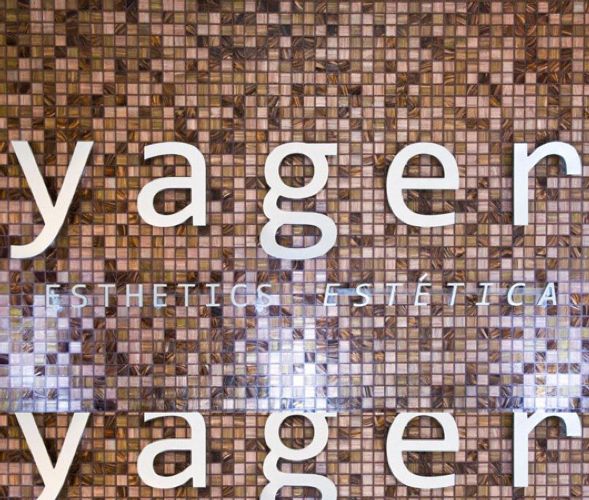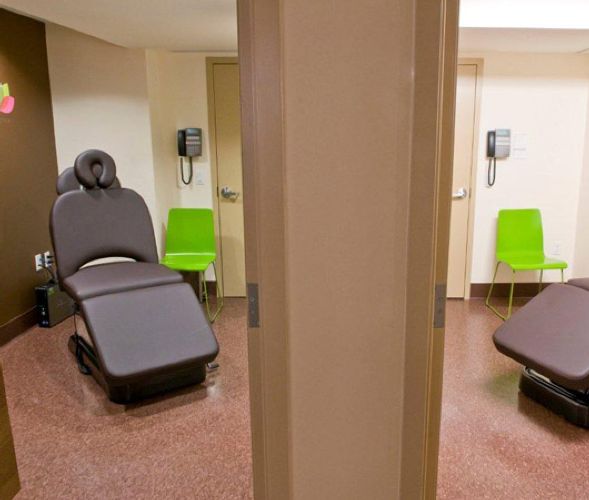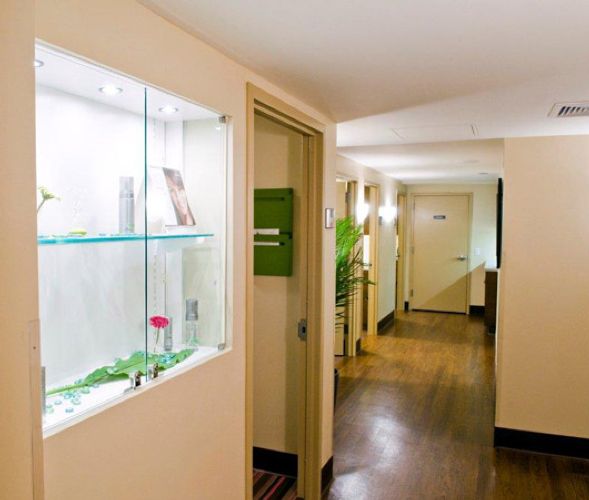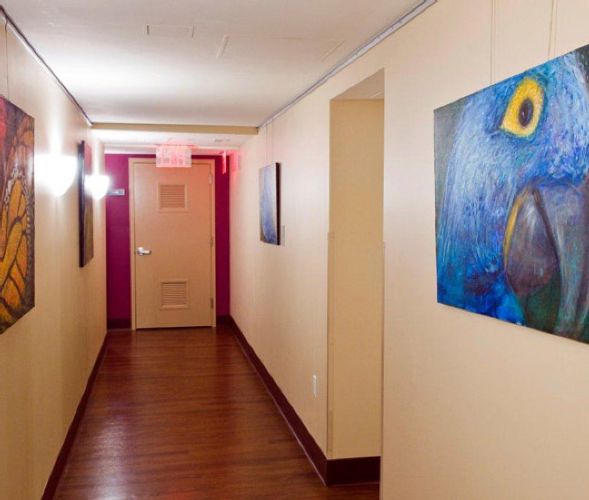Featured Project Return to Projects List
Yager Esthetics
Project Information
- Project Location:
- NY
- Status:
- Completed
- Structure Type:
- Medical Office
Scope Of Work
Quadrant converted this 6000SF storage space to a stunning Medical Center, complete with waterfall, reception area, exam rooms, private offices and kitchen area. Careful attention was paid to the medical equipment and its electrical requirements. Finishes included an exquisite Amtico floor at the reception area with display cases built into entire reception area. This space has a natural flow from the moment you enter, facing a beautiful waterfall continuing to reception and following the curved walls to your exam room. All new mechanical system was installed to supply controlled air to the entire space. Sensors were hidden so that thermostats would not be visible the space. It’s details like that, which allows this facility to be a real show piece in Quadrant’s corporate resume.
