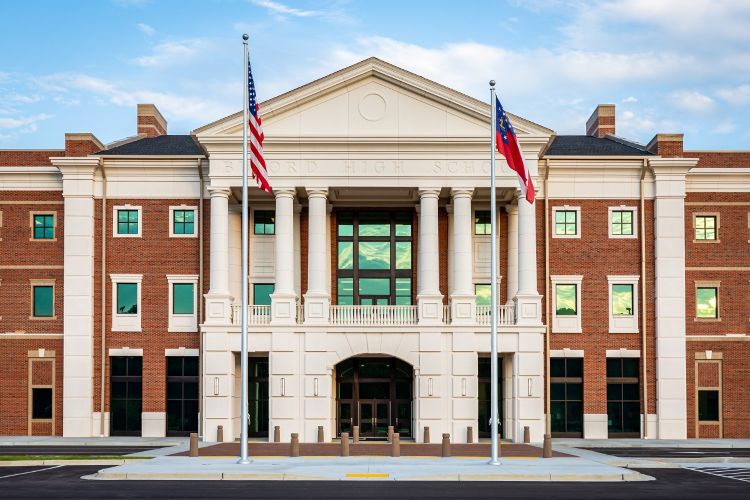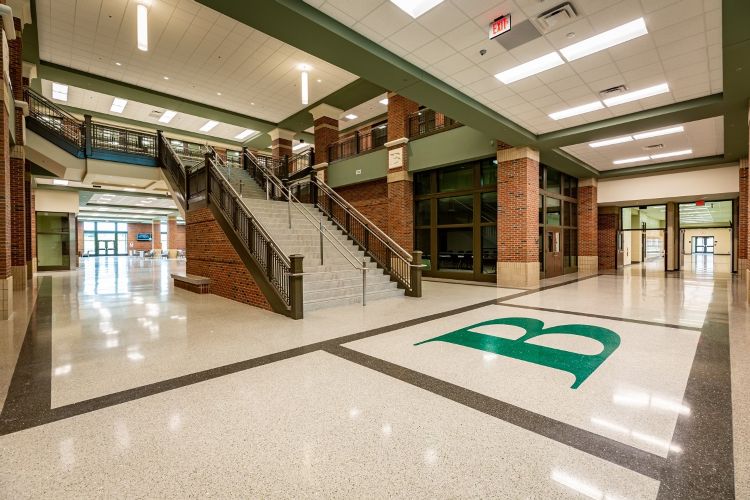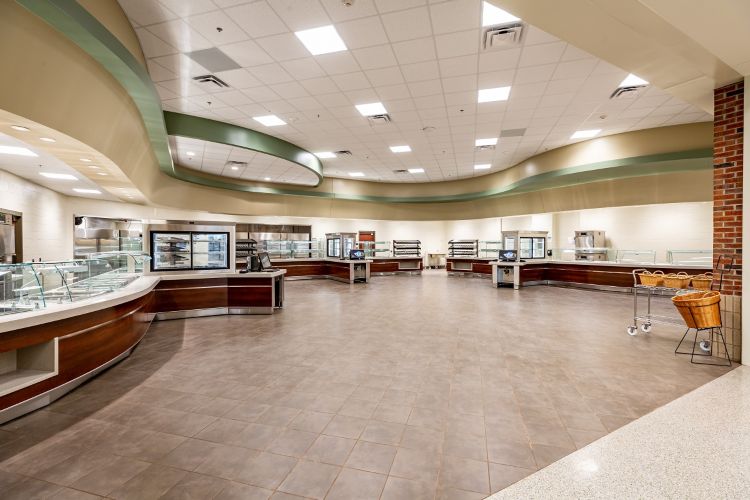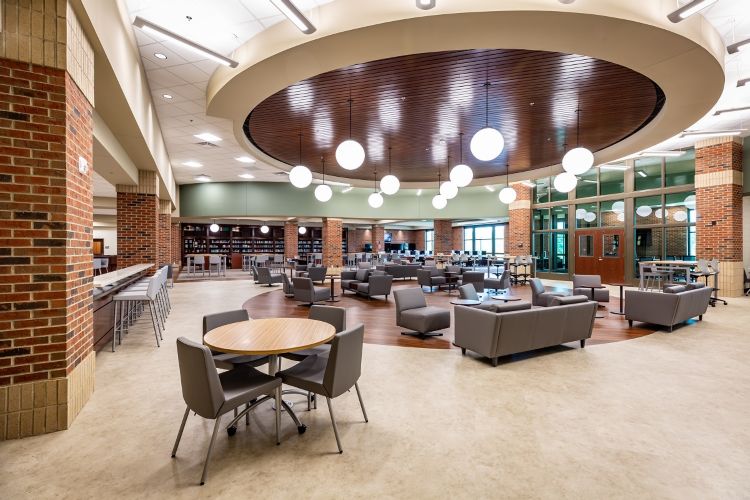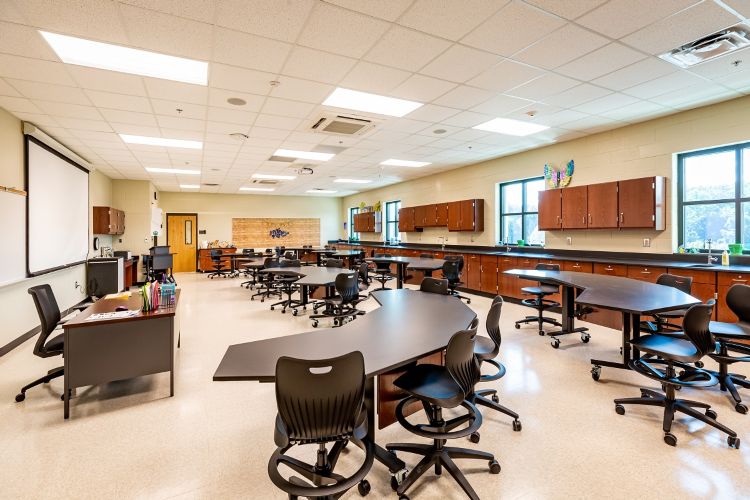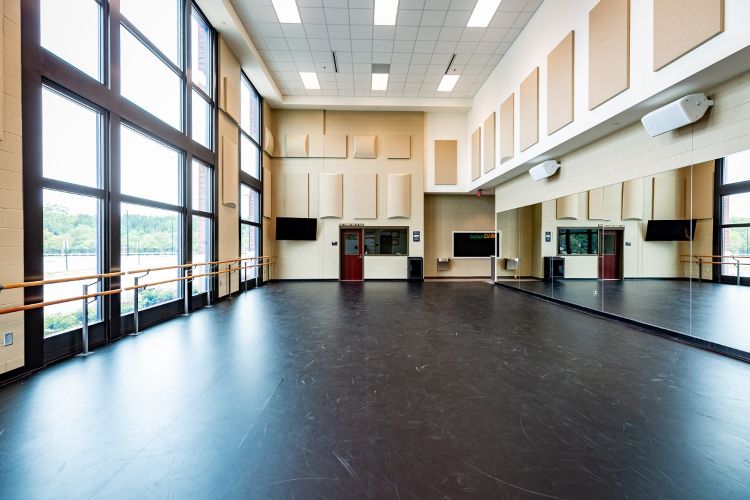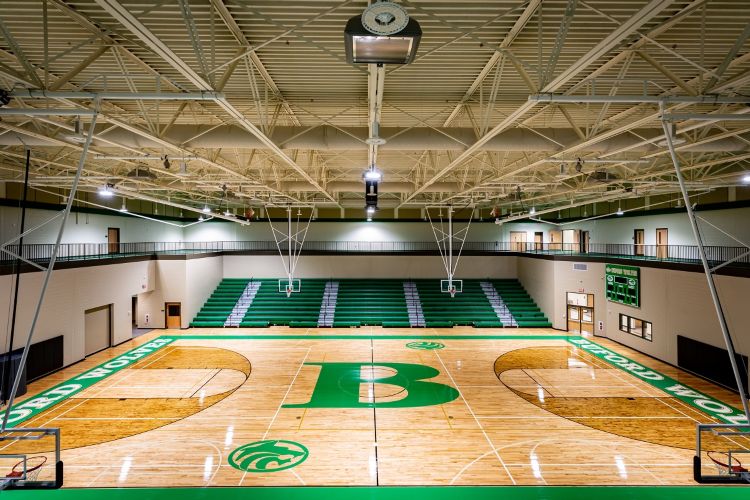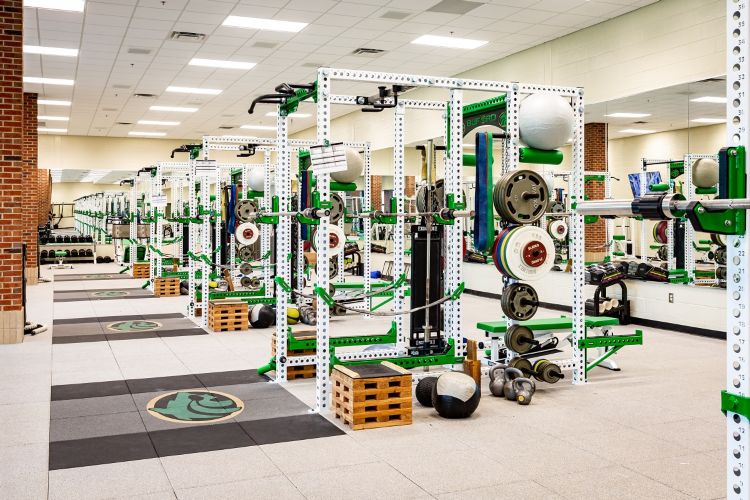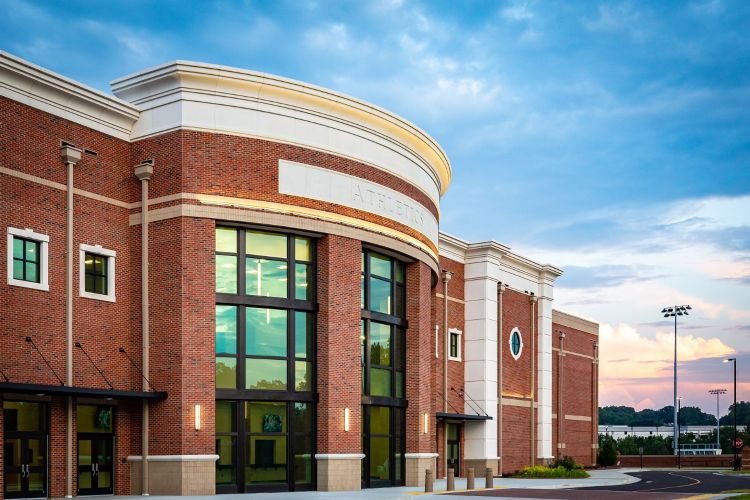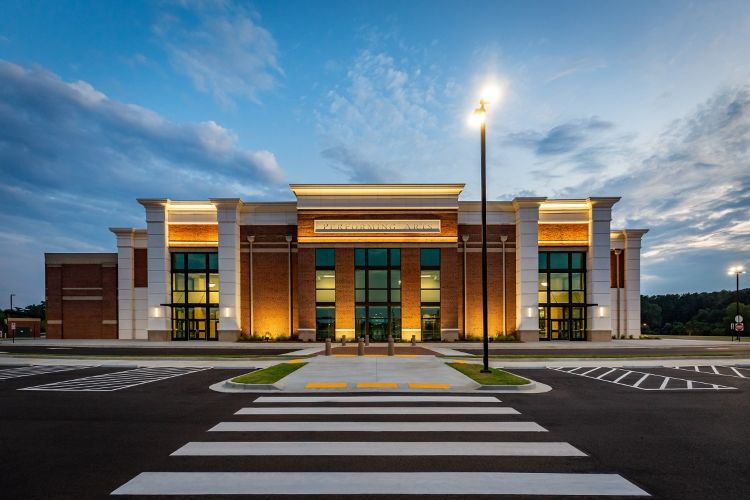
Featured Project Return to Projects List
Buford High School
Project Information
- Project Location:
- Buford, GA
- Status:
- Completed - Jul 2019
- Structure Type:
- School / College / University
References
- Architect:
- Breaux & Associates
Scope Of Work
Buford High School is designed with three (3) separate buildings for academics, athletics and arts. The academics building is positioned in the middle of campus and features a grand front staircase and large media center outfitted with a coffee bar. Buford’s performing arts building includes space for dance, band and a 950 seat theatre. The athletic building features two (2) 1,200 seat gymnasiums, walking track and a 10,000 square foot weight room. The total square footage for Buford’s new high school is 365,188 square feet.
