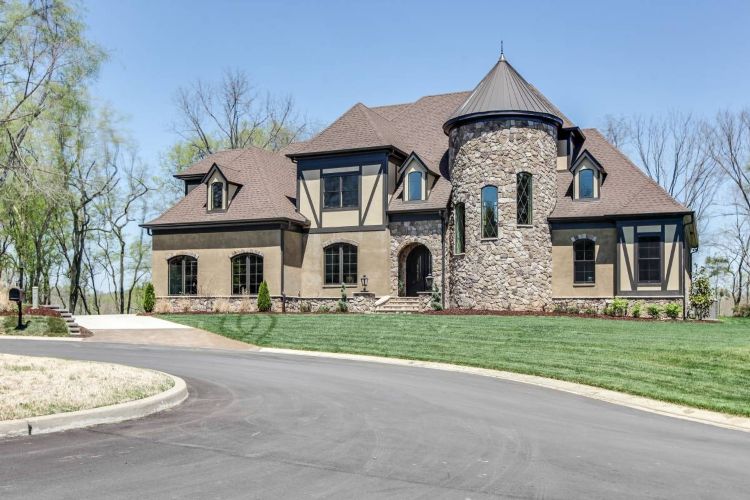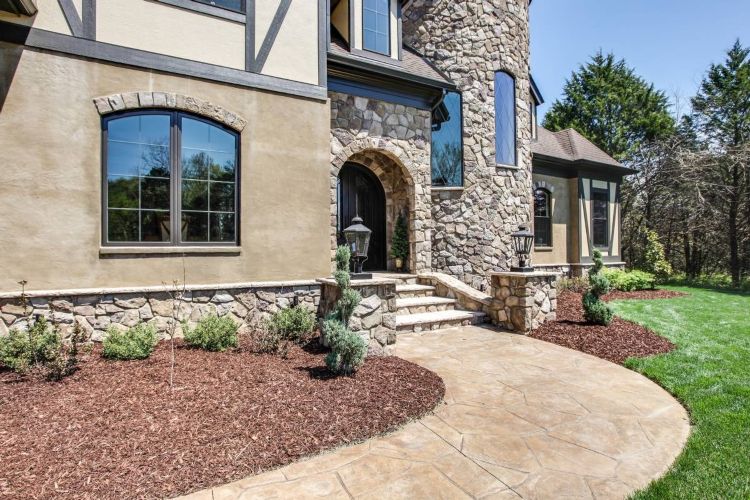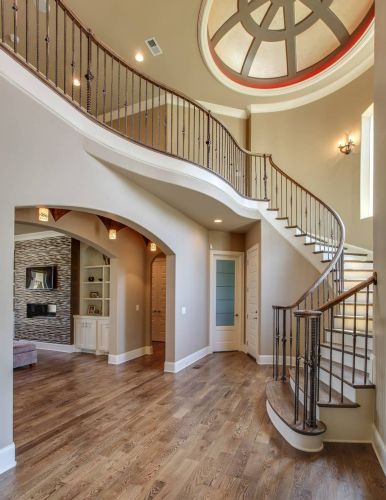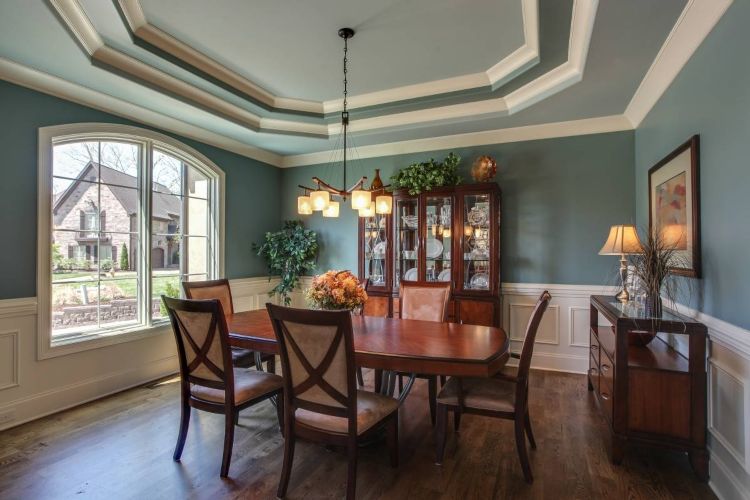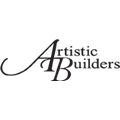
Featured Project Return to Projects List
Registry Row Lane
Project Information
- Project Location:
- Arrington, TN
- Status:
- Completed
- Structure Type:
- House
Scope Of Work
This 6,000 sq. ft. custom home has a first floor master with a designer bath featuring a curbless shower, with dual shower heads, heated floors and a soothing lighted soaking tub with a stone candle wall among other features. The dining room has a treyed ceiling with direct entry to the custom kitchen overlooking a keeping room with a fireplace and entry onto the rear screened porch also with a fireplace. The large family room off the kitchen features a unique metal fireplace wall surround with a lineal fireplace . The home features hardwood floors, custom trims, treyed ceilings and a turret containing a custom designed circular staircase with a lighted interior dome. There are three bedrooms and two baths upstairs. It has a full basement, a standard two-car garage along with a custom third garage for boat, RV, or specialty car storage.
