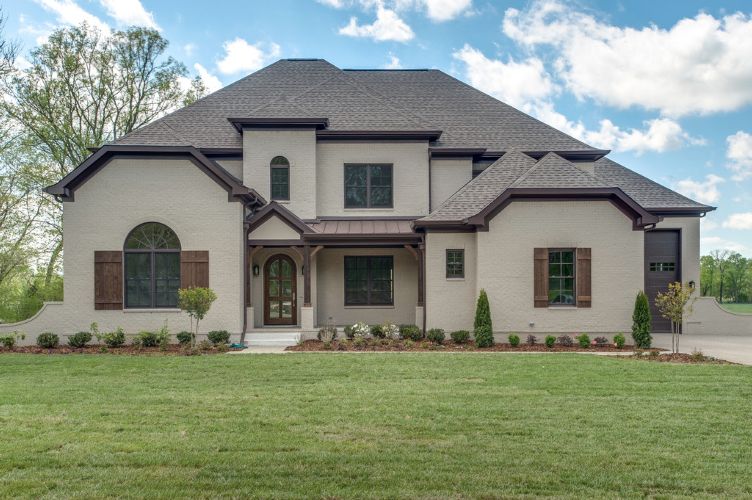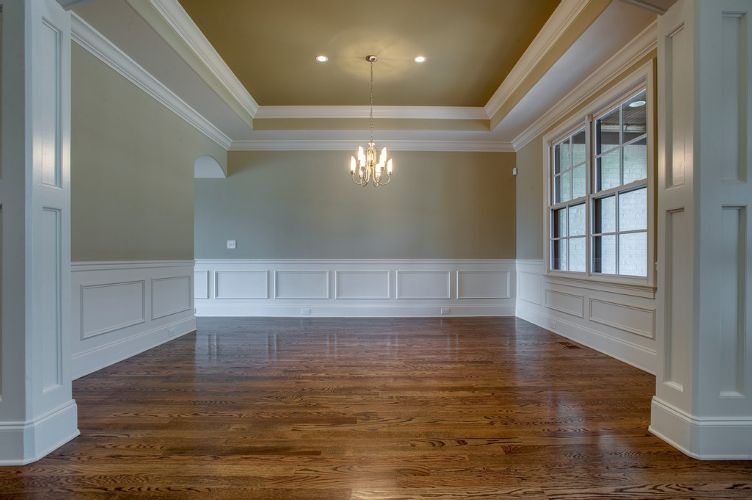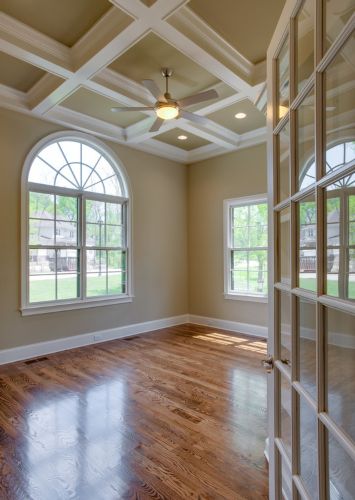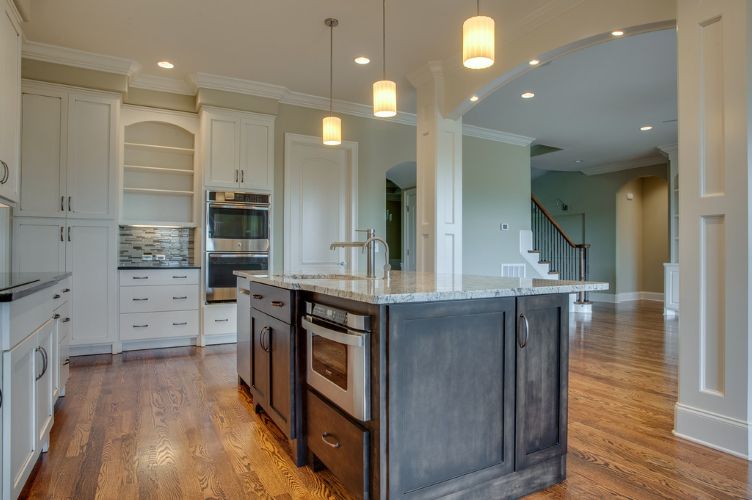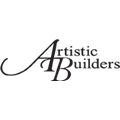
Featured Project Return to Projects List
Ashby Valley Lane
Project Information
- Project Location:
- Arrington, TN
- Status:
- Completed
- Structure Type:
- House
Scope Of Work
This 4,430 sq. ft. two-story painted brick home was designed for an empty nester. All of the main living areas, including the master, are on the main level with 3 guest rooms, a bonus room and a media room on the second floor. Features include a custom kitchen with a breakfast nook, walk-in pantry and an island with a built-in mixer storage tray for baking; an extra-large laundry/utility room with a desk, crafting table and a mudroom. The open plan kitchen/family room features walkouts to the rear porch and patio, a lineal fireplace with a stone surround and built-in bookcases with cabinets on either side. There is a large dining room and a study with a coffered ceiling off of the vaulted foyer which features a balcony overlook from the second floor. The large master features a sitting area with a door to the back porch. It also has a double walk-in closet , custom lighted medicine cabinets, a curbless shower with a bench and a stained glass window over the tub. There are powder rooms downstairs and upstairs as well as a guest bath and a Jack and Jill bath upstairs connecting two of the three guest bedrooms. There is a roomy two-car garage along with an RV garage to the side and rear of the home with a workshop and tool storage area.
