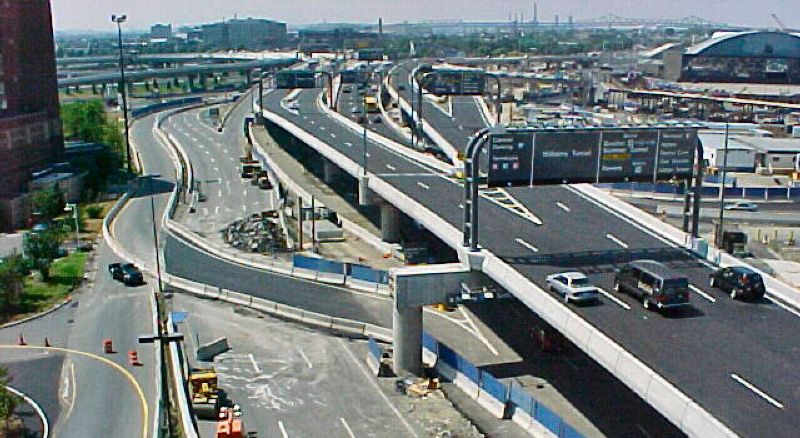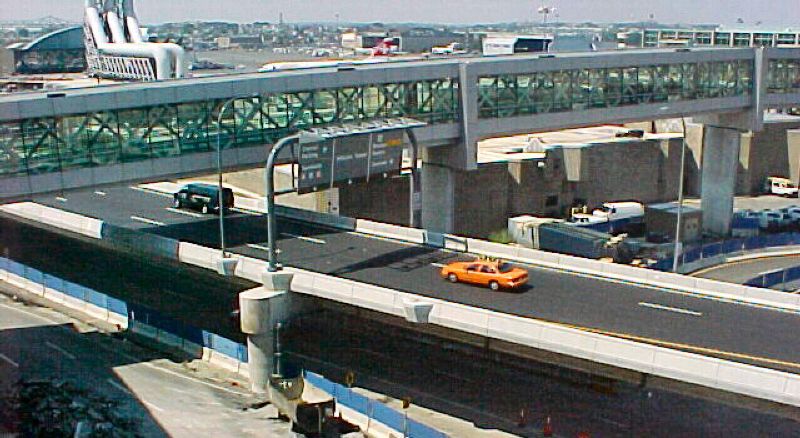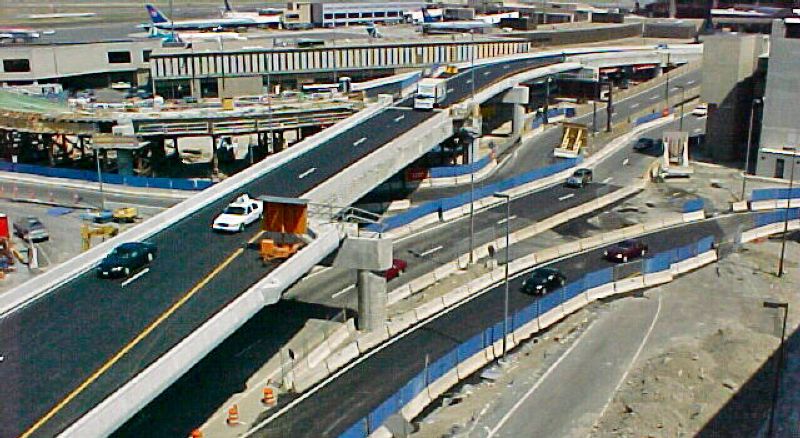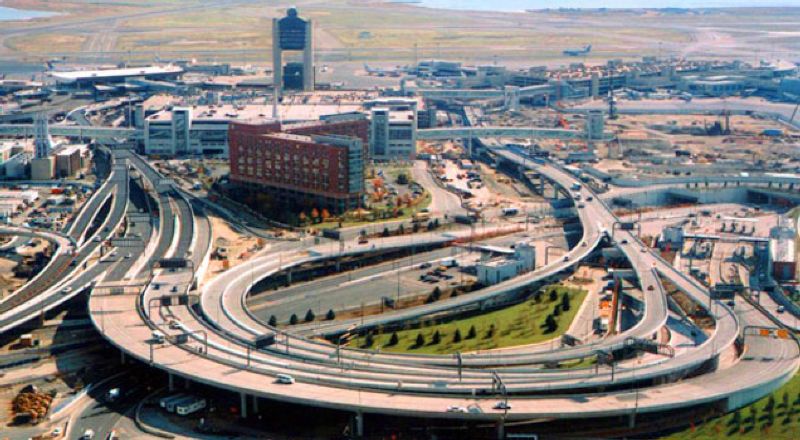
T.Y. Lin International
Hackettstown, NJ 07840
Featured Project Return to Projects List
Boston Logan Airport Terminal Area Roadways
Project Information
- Project Location:
- Boston, MA
- Status:
- Completed
- Structure Type:
- Terminal - Airport / Bus / Railroad
Scope Of Work
The project was part of a $1 Billion modernization of a major transportation hub that involves upgrading the airport roadways including construction of a new, upper-level roadway system servicing the departures-level of the passenger terminals. These new, elevated roadways consist of nearly 6,000 linear feet of cast-in-place, post-tensioned concrete box girder viaducts that connect to a new interchange with I-90, which was extended beneath Boston Harbor to the airport as part of Boston's Central Artery Project.
PROJECT HIGHLIGHTS:
The use of external post-tensioning tendons within the box girders achieved greater structural efficiency and lower construction costs.
Foundations were designed primarily as 7- and 8-foot-diameter drilled shafts to avoid subsurface impacts with utilities and to reduce construction costs.
Structural design was closely coordinated with mechanical, electrical, and highway design disciplines to accommodate fire suppression, emergency communication, lighting, overhead signing, and incident management facilities in the airport's upgraded roadways system.
T.Y. Lin International provided preliminary and final design of the viaducts, including preparation of detailed construction drawings and final specifications. Subsequently, the firm provided construction support engineering services including shop drawing review, periodic design of field-initiated revisions, responding to field inquiries, and providing guidance concerning the design intent.
The variable-width viaducts have numerous exit and entrance ramp connections and continuous curvilinear alignments, which preclude the use of precast segments. The trapezoidal box girders are 6.5 feet deep and include both single-cell and multi-cell configurations, depending on the roadway width. Span lengths vary but mostly extend to 160 feet. The monolithic top slab is post-tensioned transversely, permitting the use of large, 6-foot overhangs on each side that streamline the appearance of the viaducts and provide the modern aesthetic desired by the owner. Predominantly supported on tow-column bents that straddle the lower roadway, the new viaducts were designed for construction in stages to accommodate maintenance of traffic.



