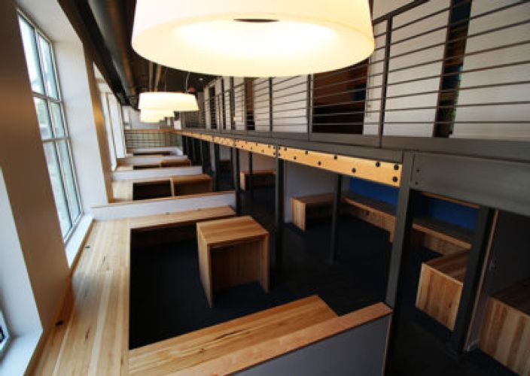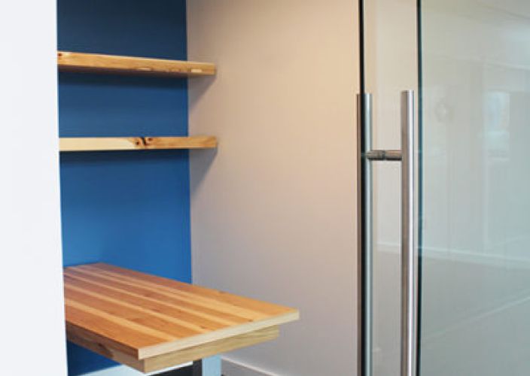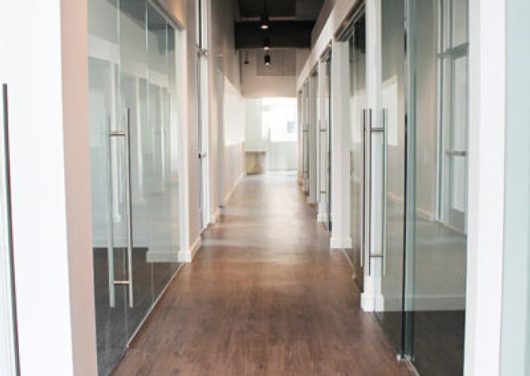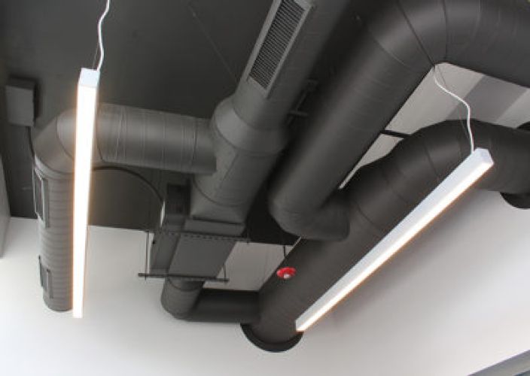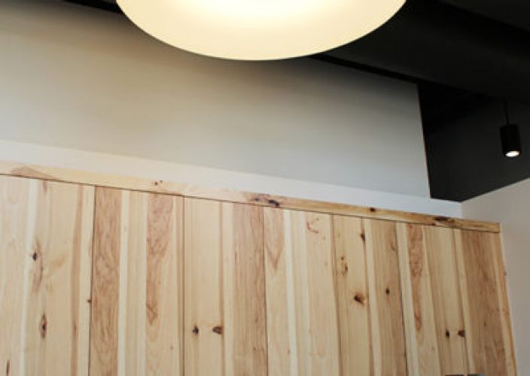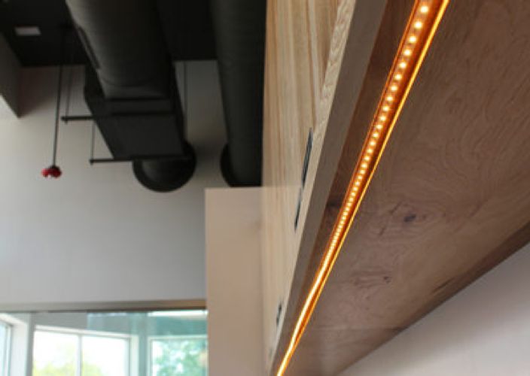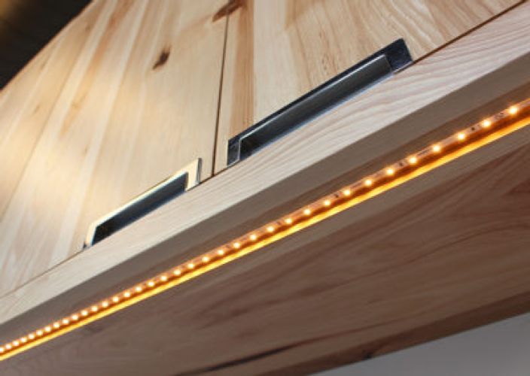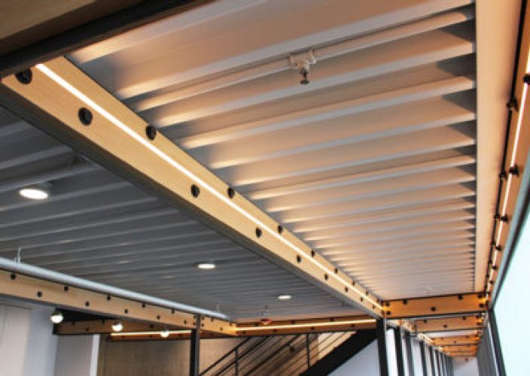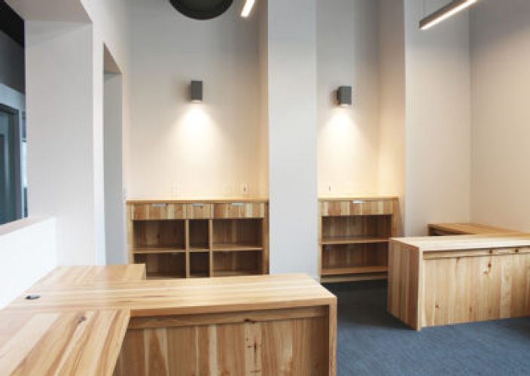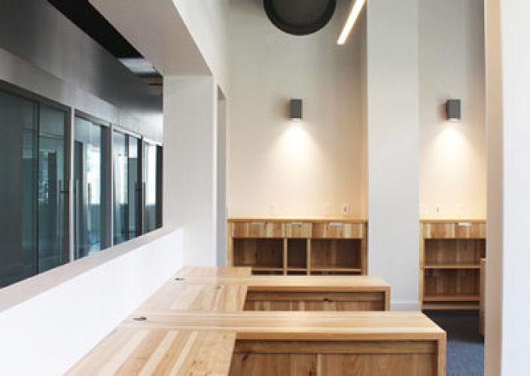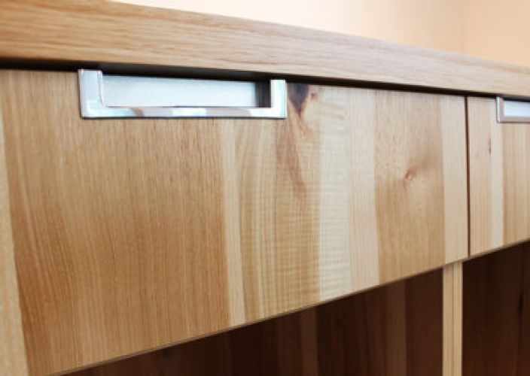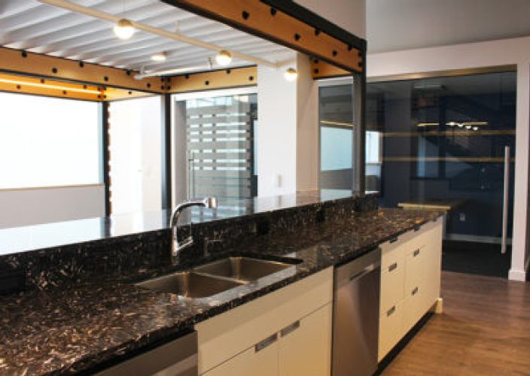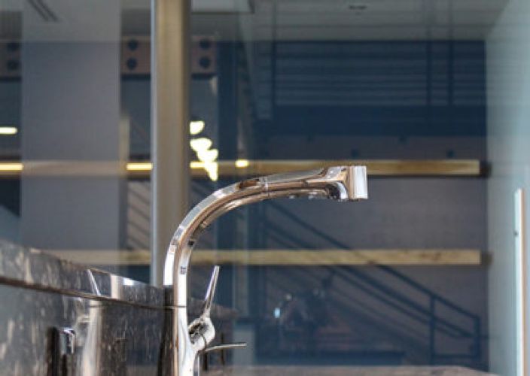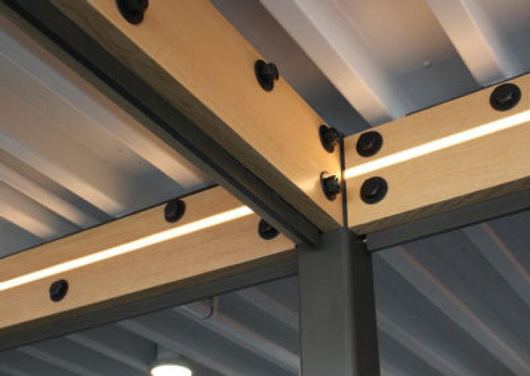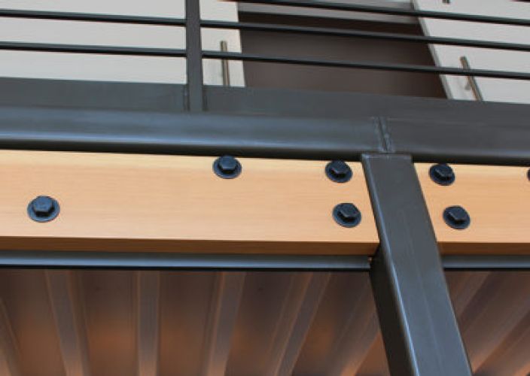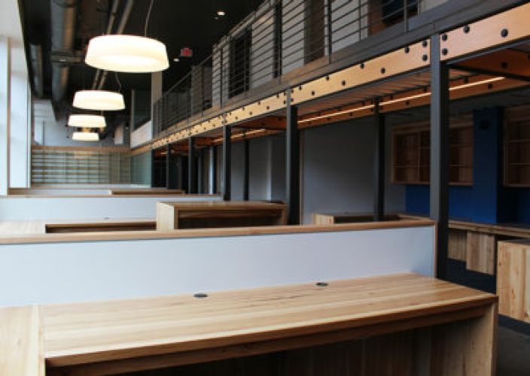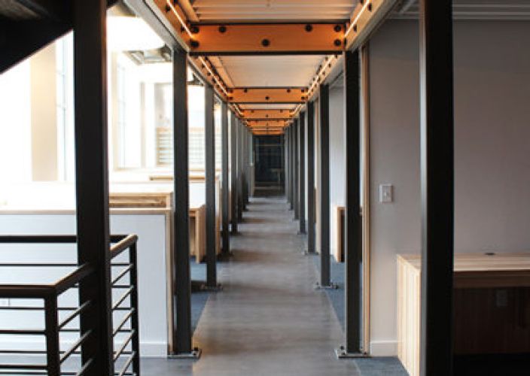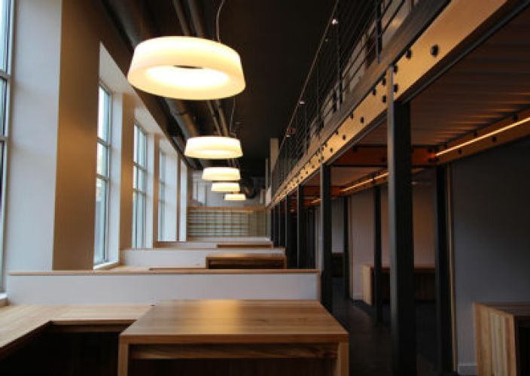Loren Wood Builders LLC
Bloomington, IN 47401
Featured Project Return to Projects List
Cornerstone Offices
Project Information
- Project Location:
- IN
- Status:
- Completed
- Structure Type:
- Office Building
Scope Of Work
This job has really been an example in satisfying the needs of the client regardless of the potential for huge pitfalls and uncertainty.
LWB was asked to provide pricing for the finishing of approximately 12,000 square feet of office space on the first floor of the Foundry 304 building, downtown Bloomington. Initially, the project was to be a “White Box” build out in which the original GC would turnover an enclosed space complete with a drywall ceiling and exterior walls. Following the turnover, LWB would finish the offices as a standalone space separate from the original structure.
It became clear early on that this would not be a practical solution in executing the proposed design. Due to multiple design elements needing to be completed prior to the installation and finishing of the drywall. What ensued was a massive coordination effort between LWB and their contracted sub-contractors and the original general contractor and established sub-contractors. Coordination became paramount in ensuring that contractors had all of the information necessary in what turned into a large-scale design-build.
The last year has been a blending of ESI (Electrician), HFI (Mechanical), General Interiors (Framing and Drywall), Experience Tech. (Audio Visual Data), B-tech (Security), Brown Sprinkler (Fire Protection) ADP (Drywall), Stoll’s Cabinetry (Millwork), Kenny Glass (Interior Glazing), Stuart Electric (Light Fixtures), Carpet Plus Color Tile (Flooring), Fitzgerald Flooring (Tile), Modern Masterpiece (Painting) LWB (GC) and O&E (GC).
Features of note would be the impeccable fabrication and overall execution of Stoll’s cabinetry. Creating custom built-in millwork, including adjustable height desks floating shelving, and space specific design. Kenny Glass executing zero reveal sliding and fixed glass installations for a seamless appearance. General interior for their flexibility and ingenuity in meeting the demands of an ever-changing workspace. Stuart Electric for practical, timely solutions to all of the lighting needs. ESI for always being flexible, open and communicative in a challenging workspace.
Details of note are the wood elements throughout the space including Douglas fir cladding on all mezzanine steel, PSL treads applied and finished on all stairwells, birch slat wall creating a beautiful division of space for the B-line trail office suites and the dynamic hickory millwork throughout the entire office. With the need to maximize space an open office design was initially pursued. Quickly concerns of privacy and noise were injected into the design process leading to the use of floating glass panels and sliders in an effort to maintain the sense of an open space. These elements required a high level of execution in general construction and glass installation.
This project has been an extremely challenging coordination effort that has lead to a practical and beautiful space.
