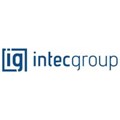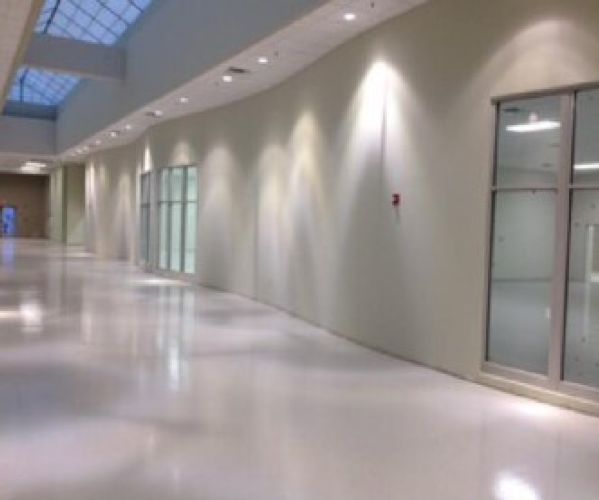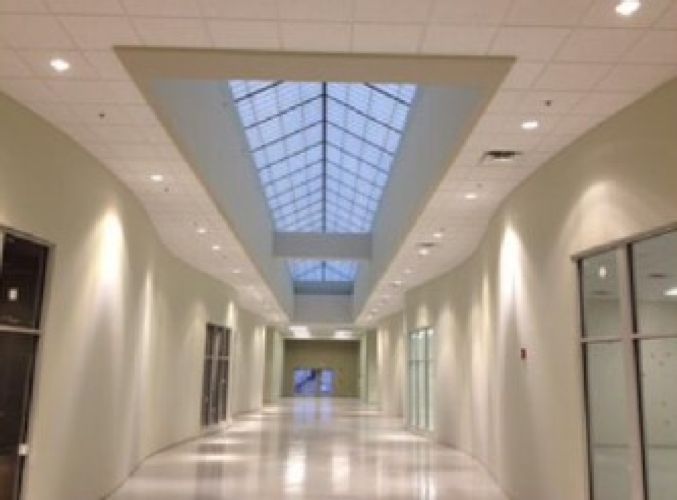
Featured Project Return to Projects List
Soldier Support Center, Building 2702
Project Information
- Project Location:
- Ft Campbell, KY
- Status:
- Completed
- Structure Type:
- Government
Scope Of Work
The existing commissary building was a single-story steel framed
structure approximately 112,000 square feet in size. This project
included furnishing all labor, equipment, and materials for the
Design and Construction of a fully repurposed facility. The
repurposing of the Commissary was primarily an interior
renovation to convert retail space into administrative office space
for the Soldier Readiness Processing center.
Approximately 37,300 square feet of space was renovated to
include, but not Iimited to, interior finishes, fire protection
system re-distribution, electrical system upgrade, communication
system upgrade, re-distribution of the existing plumbing for the
renovated area, and re-distribution of the HVAC system. New
additional HVAC equipment was installed to cover non-
conditioned areas of the building in the area to be utilized as part
of the new function.
New storefront glass doors with panic hardware were installed in
the exterior wall on the south side of the building. As part of this
egress route, a concrete landing with concrete stairs was added.
The landing is in the range of 240 square feet and has
handrails/guard rails with pickets.
This project included complete demolition of the west side of the
building. The new walls as per the approved design were
constructed then primed and painted. The floors are epoxy
terrazzo with small micro sized chips as part of a liquid applied
system.
The existing electrical system was completely upgraded, and all
new lighting was part of the project as well. A new roof mounted
packaged unit was installed to provide air conditioning to
approximately 15,000 SF of unconditioned space in the back off
the facility.
Finally, telephone and data systems were designed and installed
including conduits, boxes, panels, cable trays.

