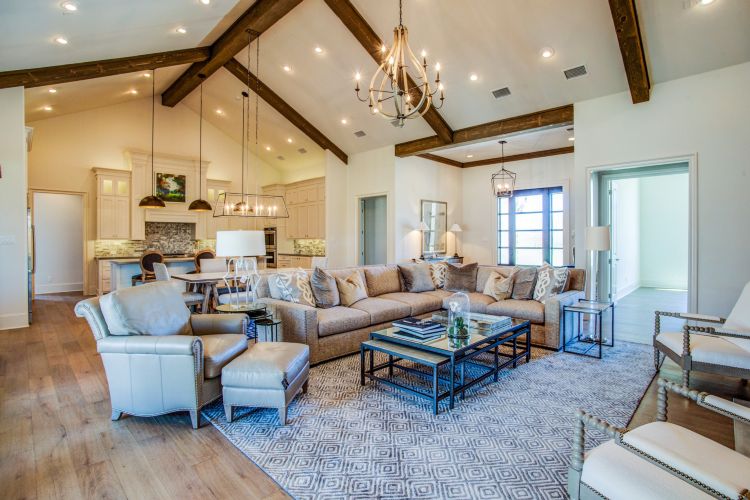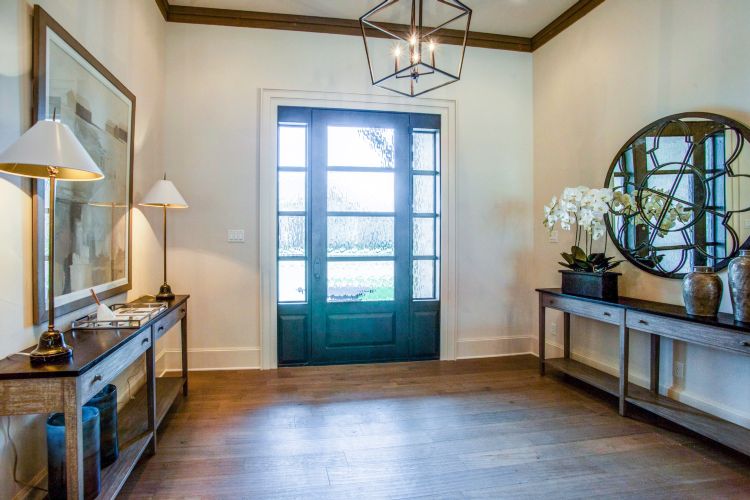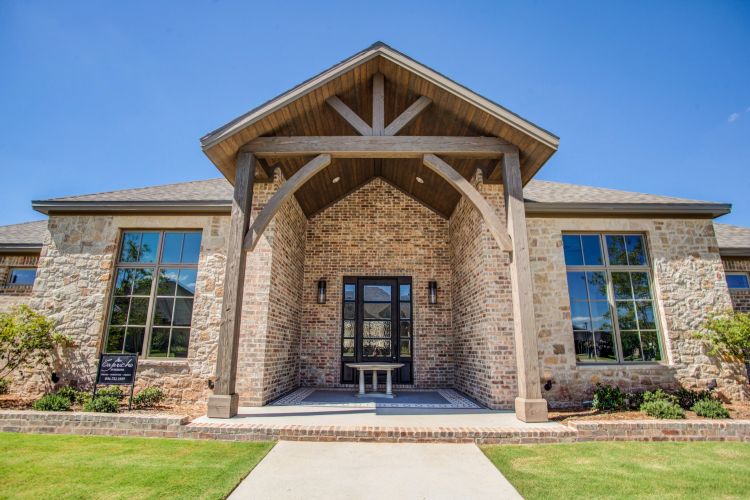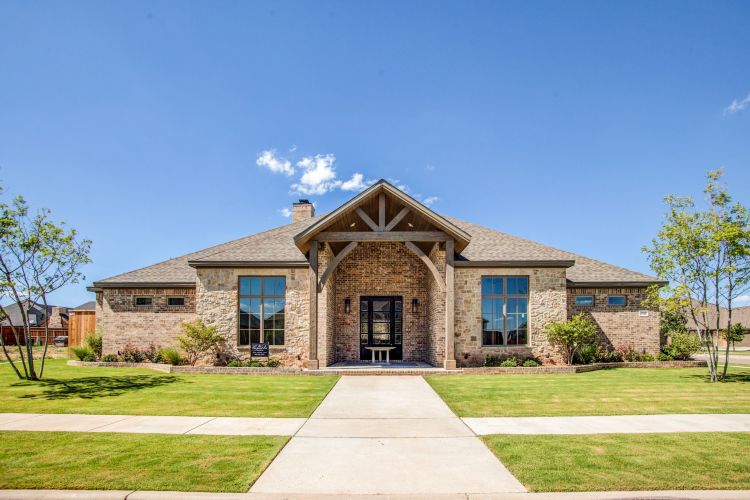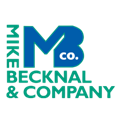
Featured Project Return to Projects List
2015 Oakmont Estates Custom Home
Project Information
- Project Location:
- TX
- Status:
- Completed
- Structure Type:
- Residential Building
Scope Of Work
This featured floorplan by Lubbock Avalanche Journal is a luxury custom home in Oakmont Esates. It features a specious entry way that opens up to an open family room and kitchen with 19 foot cathedral ceilings. This home has too many features to list, but some highlights are:
Kitchen has a large concrete island with tons of storage
Massive study or formal dining room
Family foyer with tons of storage
500 sq ft basement
Large covered patio accented with a rock fireplace wall and cathedral ceiling
Outdoor kitchen
Top-of-the-line fixtures and finishes
High-end appliances and lighting
Eco-friendly features including foam insulation
Custom woodwork throughout home
