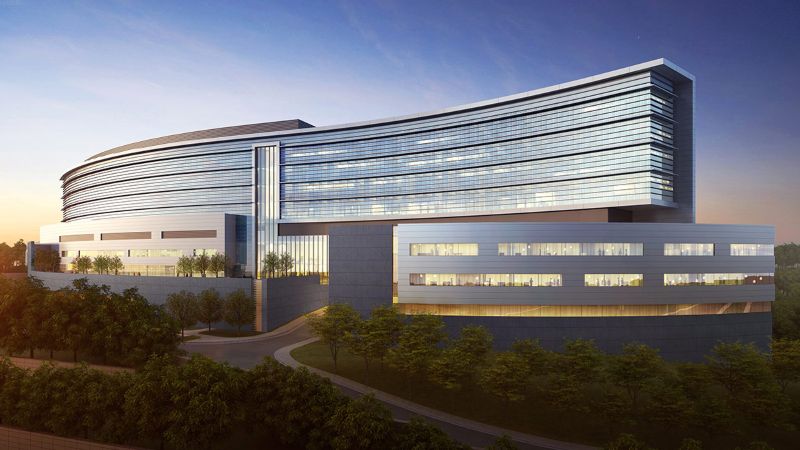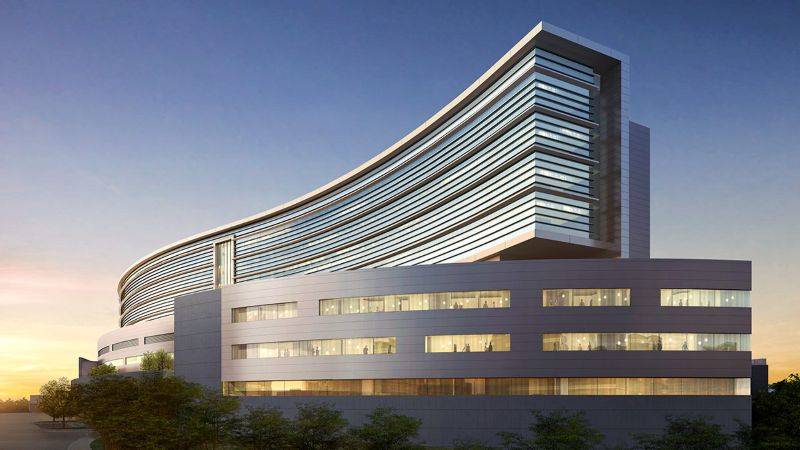
Featured Project Return to Projects List
Vassar Brothers Medical Center Patient Pavilion
Project Information
- Project Location:
- Poughkeepsie, NY
- Approx Contract:
- $500,000,000
- Status:
- Completed
- Structure Type:
- Hospital / Nursing Home
References
- Owner:
- Health Quest
- Architect:
- CallisonRTKL
Scope Of Work
This massive healthcare project will include the construction of a new 696,000 SF patient pavilion. The seven-level patient pavilion will include 264 private patient rooms, 30 critical care rooms, a 66-room emergency department, 12 surgical suites, and a 300-seat conference center. The half-billion dollar pavilion is considered to be the largest construction project in the history of the City of Poughkeepsie.
The innovative building will have a distinctive shape that follows the aesthetic of the Hudson River. The private rooms will offer more than double the space per patient than the current semiprivate rooms. They will provide ample space for families and visitors, who provide a vital role in healing and care. The facility will also incorporate the latest in sustainable design and is expected to achieve LEED certification.

