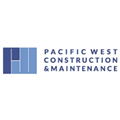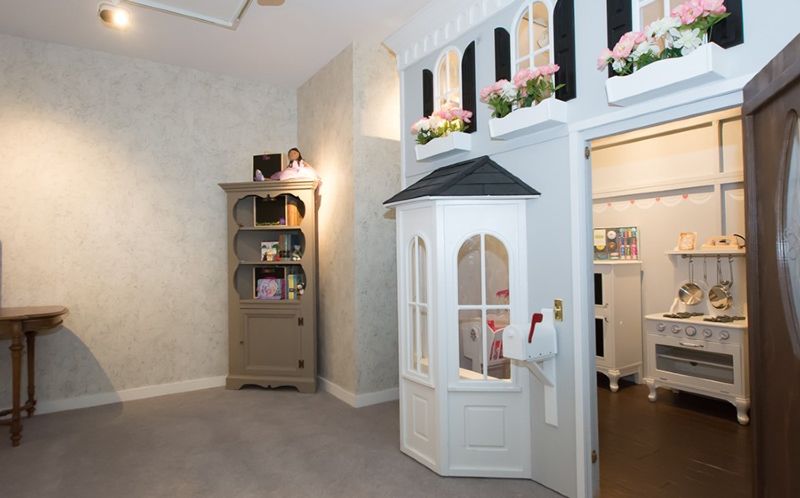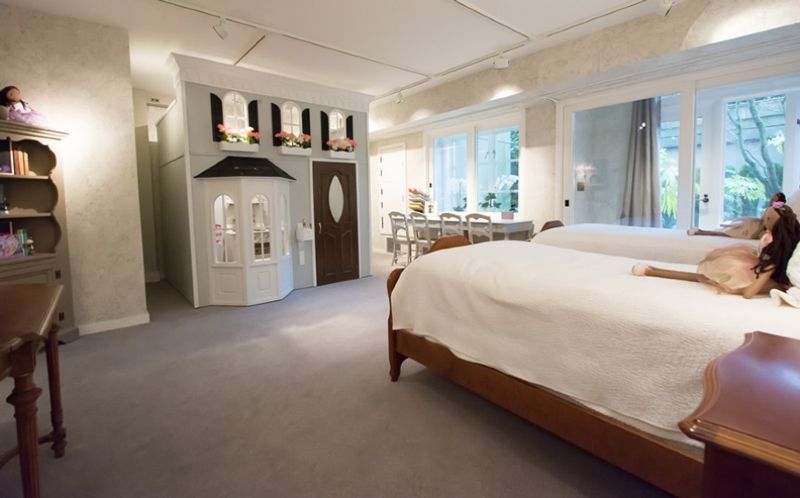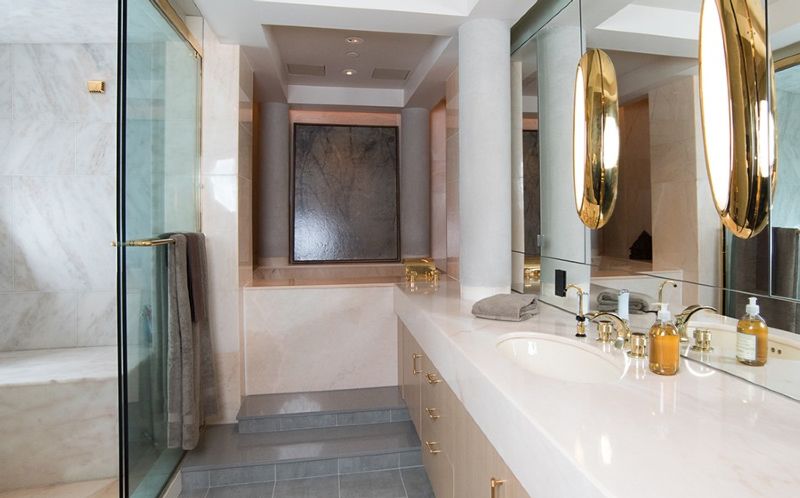
Featured Project Return to Projects List
Kirkland Waterfront Condo
Project Information
- Project Location:
- WA
- Status:
- Completed
- Structure Type:
- Apartments & Condominiums
Scope Of Work
The owner has done several remodels before his latest condo remodel. The owner has approached several contractors and was noticed that the project would take more or less than 12 months to complete. The project was extremely challenging and required a contractor to be precise in their budgeting, measuring, and efficient in project management to keep on schedule and within budget. Pacific West Construction was referred by one of the owner’s relatives whom we have done a full house remodel before. The process went fast. We eventually finished the project within three months and provided great customer satisfaction to the client. When we reached back to the homeowner several month later, he told us he really likes his new home. When we asked him what he likes most during the remodeling process, he told us he really appreciated how we cleaned up his house every night after work so he can keep his family life normal without distraction. He also appreciates how fast we actually finish the project and it’s also within budget. The project was challenging for us, but we are glad to see the homeowner enjoyed this remodeling process with us.
THE OWNER’S CHALLENGES:
This luxury condo was built and decorated with the sellers’ personal style when the new owners purchased it. Before moving in the new owners wanted to refurbish and decorate for their own use and in their own style. One of the challenges is to renovate and revise some of the plans and layouts while protecting and incorporating certain existing elements to be incorporated into the new design.
Remodel the guest bathroom with a more convenient bathing option.
Revise a utility bathroom for use as a guest bathroom
Change the use of a hobby room to guest bedroom
Refurbish exercise room
Renovate kitchen for personal use
Add wine storage into the unit.
Rework the walls and finishes.
Replace the tile flooring throughout the unit.
SOLUTIONS:
Guest bathroom, the awkwardly raised soaking tub, and shower combo were removed and a new easy access walk in tile shower was installed with curbless flush pan, trench drain, towel niches, and a new frameless glass shower panel.
Hall bath, the existing cabinets were removed, shortened the vanity and moved the toilet to accommodate the new tile shower and floor. Installed a new vanity, slab countertops, under mount sink and new shower valves and reused an elegant sink faucet provided by the owners.
Hobby room, All of the cabinets and AV equipment were removed and a new closet was added, the room was had the electrical rewired for a use as a bedroom, patched and refinished the drywall, prepped a new subfloor and installed new pad and wool carpeting.
Exercise room, The existing worn cork flooring was replaced with a new rubber gym mat flooring, the electrical and AV were rework to feature a new wall mounted panel TV, refinished the trim and walls.
Kitchen, The enclosed kitchen was opened up to take advantage of the lake views, the old cooktop was replaced with a new KitchenAid Cooktop and added a microwave and icemaker. The VG fir cabinets were matched where we removed or modified the existing custom cabinets and maintained the existing polished black granite countertops throughout the remodel. The new pass-through had a custom fabricated rubbed bronze countertop to match the existing fireplace mantels and accent detail and inlays.
Wine storage, an existing closet which was centrally located between the kitchen and entertaining spaces was repurposed for the new wine storage. A new cooler was installed above the laundry room cabinets through to the new cooler space and new custom doors were built to house the new wine racks. The interior walls were finished with black Venetian plaster.
Refinish the walls, all common area walls, and the master suite walls were finished with an elegant Venetian plaster toned to match the new color scheme.
The original tile flooring was carefully removed so as not to damage the existing hydronic heating system, new lightweight was floated in to level the subfloor and the new 12 x 24-floor tiles were install with an offsetting pattern.



