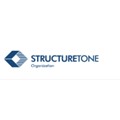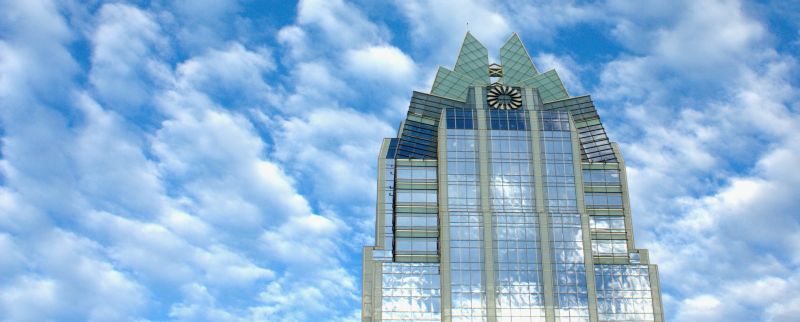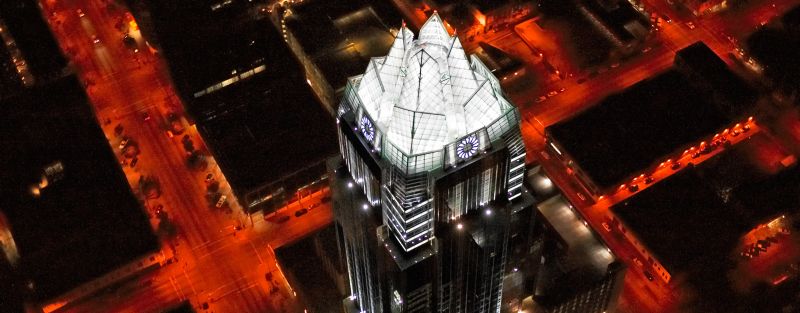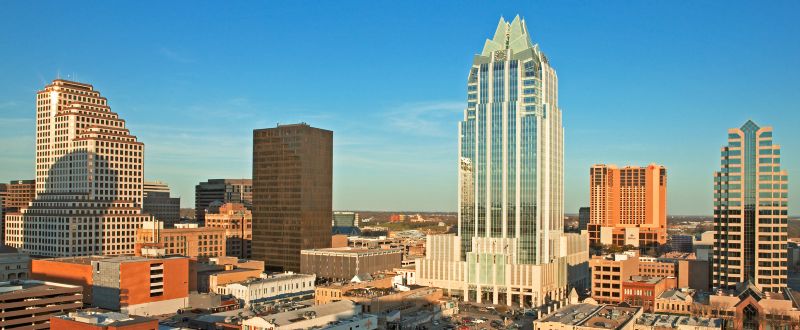
Featured Project Return to Projects List
Frost Bank Tower
Project Information
- Project Location:
- Austin, TX
- Status:
- Completed - Jan 2003
- Structure Type:
- Bank
- LEED Certification (target):
-
 Gold
Gold
References
- Architect:
- Duda Paine Architects and HKS, Inc.
Scope Of Work
Frost Bank Tower is a 33-story, cast-in-place concrete LEED® Gold certified office buildingtotaling 510,000sf of rentable space. The lower tower consists of 11 levels of parking structure with 22 levels of office space above. This 506ft tall structure has been sculpted to create a building form that begins at its rectangular base and steps into a square point tower at its crown. The ground floors of the building base are expressed in a combination of smooth split-face Texas limestone.
The office tower is clad in a low-e glass skin with a spandrel glass to match in color. The tapered massing of the building culminates in a translucent glass crown. The layered, folded panels of the building corners gently step back and inward to create the segmented pyramidal form.
Preconstruction services on this project began six months prior to construction, as we were asked to join the design team, architect, engineers and consultants during the schematic design phase. During the design phase we were able to focus on the constructability of the structural steel crown of the building, and be assured that it would be built with the intent of the design in mind. When the design drawings were complete, we could confirm that the designwas in-line with the budget. Therefore, the construction drawings were finished with no impact to design, schedule, or budget.
The facade of the building consists of precast concrete with integral limestone inserts and curtainwall. The parking levels are encompassed by the precast and limestone and the office tower is faced by an elaborate curtainwall system custom designed specifically for this project. The main lobby has a 19ft ceiling and the flooring consists of several different stone materials laid in a unique six color pattern. The walls are comprised of a combination of limestone and wood. The focal point for the lobby is a glass and granite water feature.



