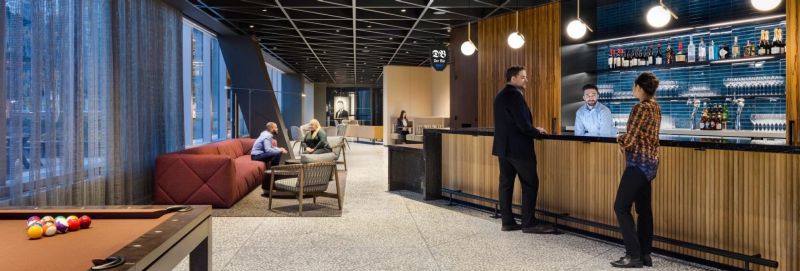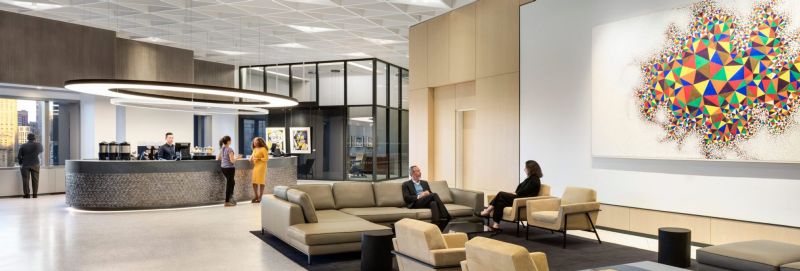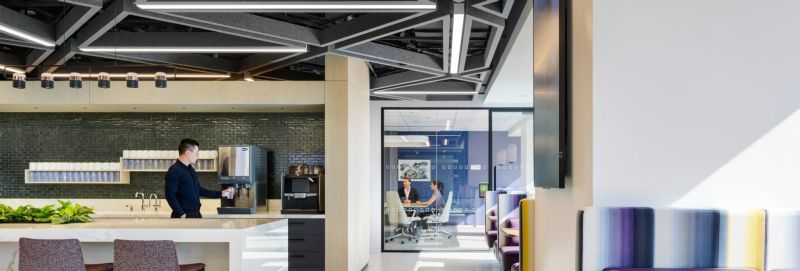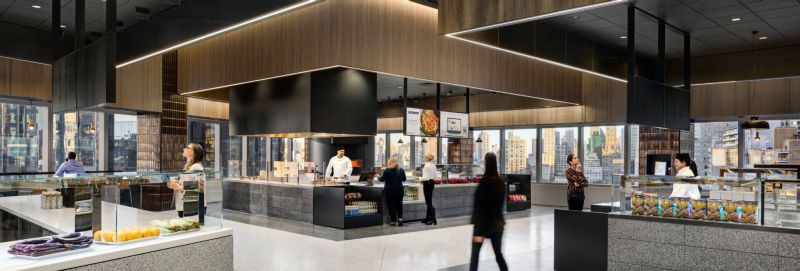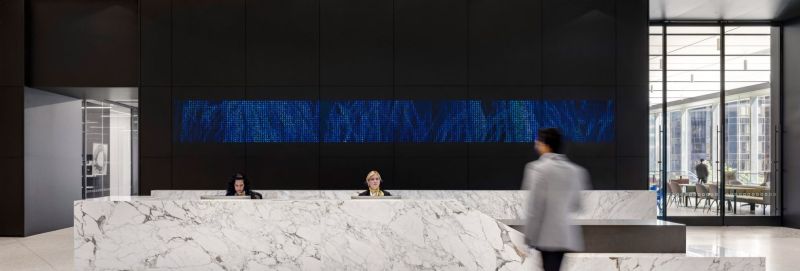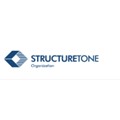
Featured Project Return to Projects List
Deutsche Bank
Project Information
- Project Location:
- New York, NY
- Status:
- Completed
- Structure Type:
- Bank
- LEED Certification (target):
-
 Gold
Gold
Scope Of Work
Deutsche Bank used its search for a new headquarters as an opportunity to advance business objectives while bringing people and technology together. The reuse of a modern landmark in One Columbus Circle allowed Deutsche Bank to create a state-of-the-art trading environment, locate the office in a prominent and convenient location, and elevate brand experience.
One unique challenge was the building’s mixed-use nature, which operates under a master condominium association. During construction, the team worked to minimize disruption to the surrounding businesses. Another complex aspect was transforming over 1,000,000sf of television studios and partitioned offices into trading floors and open workspaces in a building with aged infrastructure. New infrastructure included cooling towers on the roof, emergency generators, UPS plants, water-cooled chiller plant, and backup air-cooled chiller plant for critical loads. To store the equipment, the team worked with the landlord to reinforce the building’s structure, adding curtainwall and louvers to an existing mechanical terrace. Lifts and derricks were used for installation; cooling towers and associated piping were brought up in pieces and assembled in situ.
Key project considerations were the design and performance criteria for trading floors. Extensive architectural upgrades were required, such as raising the core to accommodate a raised floor and underfloor air for all trading floors. The team laser-scanned floors with slab-to-slab heights over 25ft and modeled them in 3D for enhanced coordination of existing conditions.
The team also developed energy models to inform design decisions, document LEED credit compliance, and calculate energy savings. The proposed design consumes approximately 7% less energy annually when compared to an ASHRAE 90.1-2010 baseline building. This energy reduction resulted in the project achieving 10 additional points in its pursuit of LEED Gold certification. Additional sustainable features include high-efficiency chillers, significantly reduced lighting power density, and smart building networks that collect and measure data on how the space is used. A building management system (BMS) leverages all data to optimize performance.
Safety and quality were major priorities. The project obtained essential status during COVID-19 and the team implemented additional wash stations, hand sanitizer, and construction cleaning. Multiple licensed site safety managers, fire safety managers and master riggers were assigned to this project, ensuring the project complexities were monitored correctly. The team conducted daily project inspections for design-intent compliance and quality of workmanship. Utilizing PlanGrid, the team resolved over 25,000 punchlist items prior to handing over the space to Deutsche Bank.
