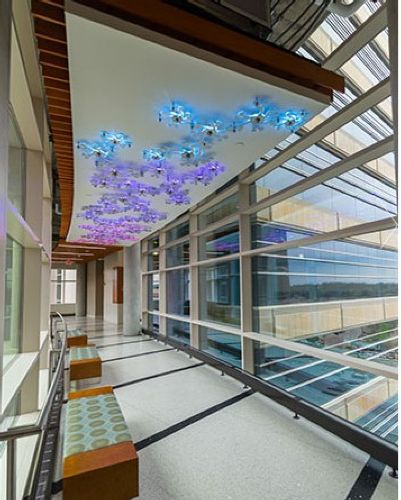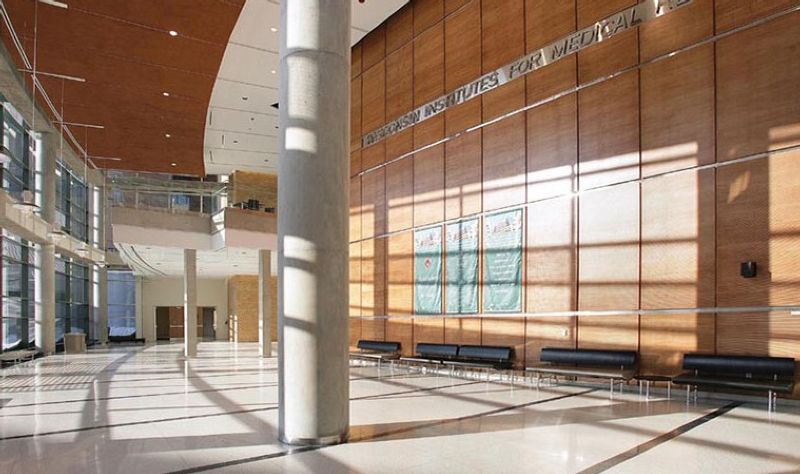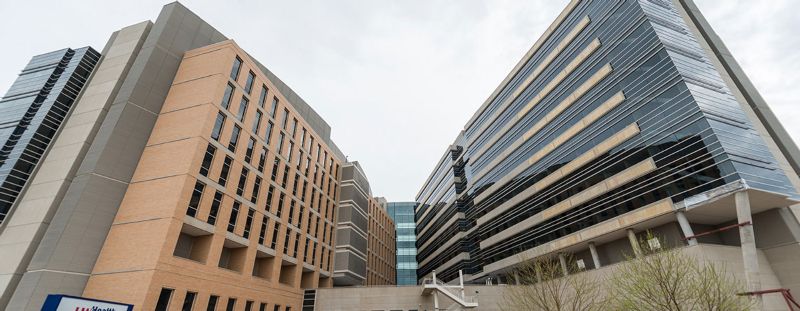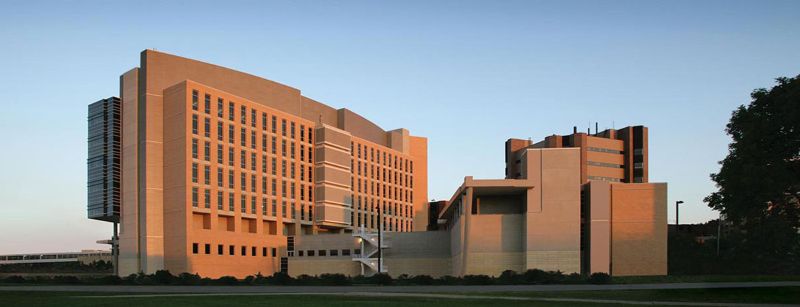Featured Project Return to Projects List
University of Wisconsin -Wisconsin Institutes for Medical Research
Project Information
- Project Location:
- Madison, WI
- Status:
- Completed
- Structure Type:
- School / College / University
Scope Of Work
Construction began in 2005 for the multi-phase Wisconsin Institutes for Medical Research complex (WIMR) at the University of Wisconsin School of Medicine and Public Health. The new facility fosters interdisciplinary research within health sciences for cancer research and imaging radiation. It also promotes translational (laboratory-to-clinic) research and provides efficient core support.
The first phase of the project which opened in 2009, is 469,000 sq. ft. in size. It included the creation of:
280,000 sq. ft. in laboratories
73,000 sq. ft. of imaging radiation treatment research space including vaults for a cyclotron and numerous other imaging and treatment modalities
60,000 sq. ft. for a vivarium
Administrative and scientific offices
Collaborative space
Significant computing and data storage areas
Storage, mechanical systems and services space
Healing garden on the roof
The eight-story facility consists of a cast-in-place concrete, three-story base with a five-story concrete tower and is adjacent to the UW Hospital and Clinics.
Boldt was brought into the project at a very early stage to provide constructability analysis, value engineering, scheduling and budgeting leadership to the team.
Phase II
Construction began in 2011 for the second phase of the WIMR complex at the University of Wisconsin School of Medicine and Public Health. WIMR has provided a foundation for an interdisciplinary and translational medical research environment and strives to unify the University of Wisconsin School of Medicine and Public Health programs across the campus.
The center tower project, the second of three major phases, continues to link research labs and programs critical to achieving users’ goals. Bringing human and technological resources together in one facility including adjacent healthcare services consolidates research and brings it from the bench to the patient in a quick and effective manner. WIMR’s focus is cancer research but involves many types of scientists working collaboratively.
The center tower consists of a nine-story laboratory tower that is 266,000 sq. ft. in size. The project was a seven-story vertical expansion, constructed above two already existing levels. The laboratory floors of phase II will be occupied by:
McPherson Eye Research Institute
Cardiovascular Research Center
Stem Cell and Regenerative Medicine Center
McArdle Laboratory for Cancer Research
Neuroscience
Cell and Regenerative Biology
Medical Physics and Radiology
Research Core Laboratories (Molecular Diagnostics, Biorepository, Optical Imaging, Proteomics, Biobank)
Research Support Services
Phase II includes a circulation corridor element to connect the east (phase I) tower with the center tower and ultimately the west (phase III) tower.
The Neuron Project
Part of the second phase included the Neuron Project, benefiting Lily’s Fund, a local, all-volunteer charity to promote epilepsy research at the university. An art display on the 5th floor of WIMR includes a series of neon-lit neural cells representing the network of a human brain. Each neuron is sponsored by someone who has been touched by epilepsy or wishes to support the research of epilepsy. The project was designed by Piper Vollmer, a Madison artist, and The Boldt Company.
Lean Principles
Boldt incorporated Last Planner scheduling techniques into the project schedule which focused on a six-week look ahead taken from the master project schedule. Individual work activities were scheduled based upon a pull system to insure that each activity of work released new work to be performed. Last Planner concentrates on daily work production and provides a measurement tool to the actual work completed on a weekly percentage basis against the planned work for the week.
Not only was the project schedule improved using the Last Planner technique, the process also helped to easily focus on the project phasing, and provided a method to interactively schedule the work with the subcontractors.
Sustainable
The project construction team made recycling a top priority and placed material specific recycling dumpsters on the jobsite to actively encourage recycling by all trades. Reports indicate a recycling rate of 75 percent with over 6,593 tons of materials having been recycled. By preventing this quantity of recyclable waste from entering the landfill, it is estimated that over $203,528 was saved and returned to the project. Furthermore, an additional 4.7 tons of copper totaling $19,753 was donated to the American Family Children’s Hospital, a neighboring construction project.
Recycled construction materials included: concrete, asphalt, stone and brick, wood, metal, cardboard, paper, cans and bottles. These goals were made possible through a daily commitment made by the field and office staffs of Boldt and its contractors to recycle as much waste as possible.
The commitment to sustainability was also celebrated each year on Earth Day through a luncheon held for jobsite employees.
Day Lighting Spaces
When conceptual design started on the WIMR project in 2003, adequate day lighting for interior lab spaces was a key design criteria identified by the future building occupants. The project team focused on the function and constructability of providing perimeter private offices along with meeting the day lighting requirements.
The design, construction and owner team collaborated and utilized modeling to meet the needs of the end user to achieve the desired outcome of interior daylight spaces with perimeter private offices.
Building Information Modeling (BIM)
An innovative solution used on the project was the use of 3D modeling and the use of BIM tools for the coordination of various mechanical, electrical and plumbing tasks. This became especially useful in the Linear Equipment Rooms (LER) on the lab floors that were a repeatable element on five lab floors. 3D modeling with the use of BIM tools created a coordinated MEP allowing a significant amount of prefabrication to occur and very few field conflicts.
Following the completion the MEP coordination on the lab floors, the construction team used BIM to layout, design and coordinate the MEP and architectural systems for the Vivarium located in the basement of WIMR, which is 32,000 sq. ft. in size.
Other benefits realized from 3D coordination and BIM included:
MEP Coordination Efforts
A composite 3D model was created for viewing
Clash detection testing reduced interferences between trades it reduced clashes from approxomately 200 to three per trade
Modeling of Tenant Spaces
Provided video walk-throughs for tenants
Improved the tenants ability to visualize their space
Phasing of Construction Activities
Enhanced ability to understand the most efficient way to sequence work
Facilitated pre-fabrication
Helped to identify possible constraints



