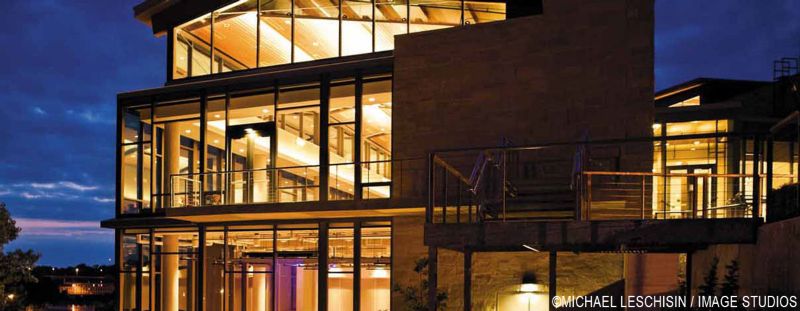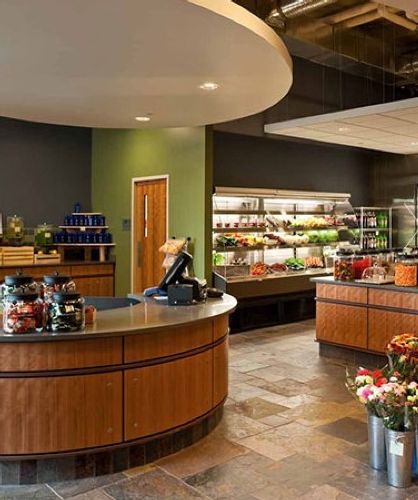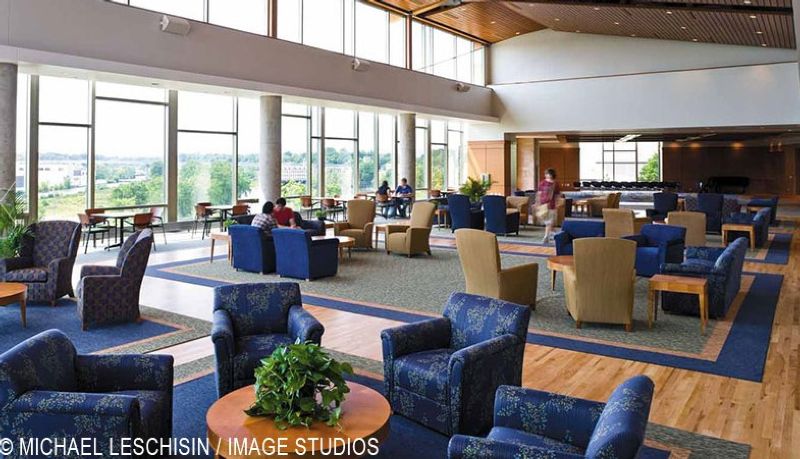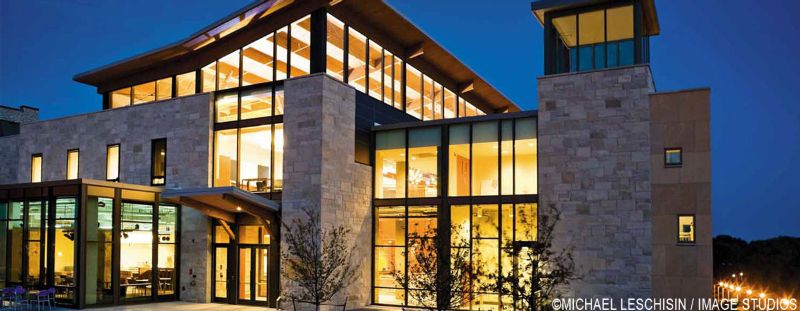Featured Project Return to Projects List
Lawrence University -Richard and Margot Warch Campus Center
Project Information
- Project Location:
- Appleton, WI
- Status:
- Completed
- Structure Type:
- School / College / University
References
- Architect:
- Uihlein Wilson Architects
Scope Of Work
The 107,000 sq. ft. Warch Campus Center received a LEED-NC Gold Certification. The facility was built into the bluff over-looking the Fox River and has three-levels below grade and two above. All levels have spectacular views of the Fox River. The facility features:
Complete food service and dining operation
A café that is open to the public
A convenience store for student’s necessities and snacks
Campus mail services
Four classrooms for student programming-dance, performance, teaching spaces and additional faculty offices
Meeting areas, banquet facilities that can hold gatherings for up to 500 attendees in the great view room located at the street level
A movie theater with a capacity for 135 people
Lounge spaces and office space for student organizations
An art gallery
Patios and exterior lounge spaces
The campus center contains state-of-the-art networking, presentation and access control systems. The building is linked to the campus network and includes wireless capabilities so users can access the network from offices and public spaces within the building. State-of-the-art access control and surveillance technologies ensure ease of access and safety for all building users. Lighting, projection and sound systems were designed to offer high-end technology for meetings, presentations and movies shown in the cinema
The campus center walls are stone and concrete panel, with curtain wall glazing. The building structure itself is unique in that it has three components. The majority of the structure is concrete, but the facility also uses steel and heavy timber framing. The wood framing was included to increase the aesthetic value of the building. Due to the fact that three stories are buried underground, a very robust support/retaining wall system was required. The facility also includes three roofing systems: vegetative roof, metal roof and a TPO membrane roof.
Multiple structural systems were used to solve the complex site conditions and many sustainable solutions.
A “Land Bridge”, a widened and landscaped 60-foot pedestrian thoroughfare, helps to unite the academic side of the campus with the residential side which is bisected by Lawe Street.
LEED-NC Gold Features
The Warch Campus Center building is a key feature of the University’s sustainable practices and includes the following features:
The building’s minimized footprint limits disturbance to native soils and plant species, controls erosion and maintains a native habitat for wildlife.
Energy savings are estimated to provide annual savings of approximately 30 percent above conventional design and construction (ASHRAE 90.1-1999). Key strategies to achieve the reduced levels of energy consumption include the use of high performing mechanical, electrical and plumbing systems.
On-site bike storage and showers/changing facilities are provided.
The native vegetation for landscaping and reflective roof and pavement help control heat retention and loss.
Water efficient plumbing fixtures were installed throughout the new facility providing an estimated yearly potable water savings of 51 percent.
The site has controlled light pollution by utilizing dark skies compliant lighting and locating parking and site lighting fixtures such that nearly zero light trespasses across property lines.
The Campus Center is located adjacent to two local transit bus stops.
During the construction of the campus center, over 96 percent of the construction waste was sent to recycling centers and diverted from the landfill and 5.54 million pounds of concrete was recycled.
The Lawrence University maintenance staff is highly trained on the systems it utilizes to maximize the benefits of the energy management systems and refrigeration systems.
Lawrence University has employed a green cleaning strategy which utilizes low ergonomic machines to clean the facility with green cleaning solutions and dispensing devices.
Over 96 percent of the construction waste was sent to recycling centers and diverted from the landfill (equal to seven million pounds of waste).
The campus center has created open space adjacent to the building equal to that of the building size.
The Lawrence University Campus Center building systems have undertaken a commissioning process that optimizes HVAC and electrical systems performance.
Building Information Modeling (BIM)
BIM was used on the project for client visualization and decision making during the design and preconstruction process. During construction the model was used for building and component layout as well as overall views of areas being constructed.



