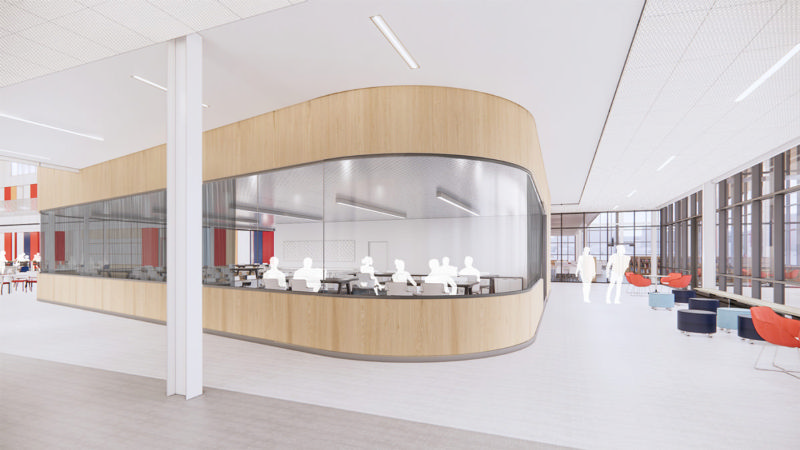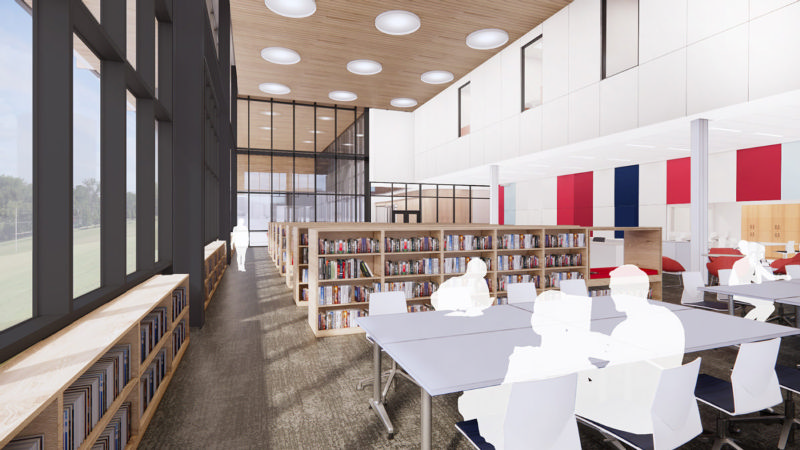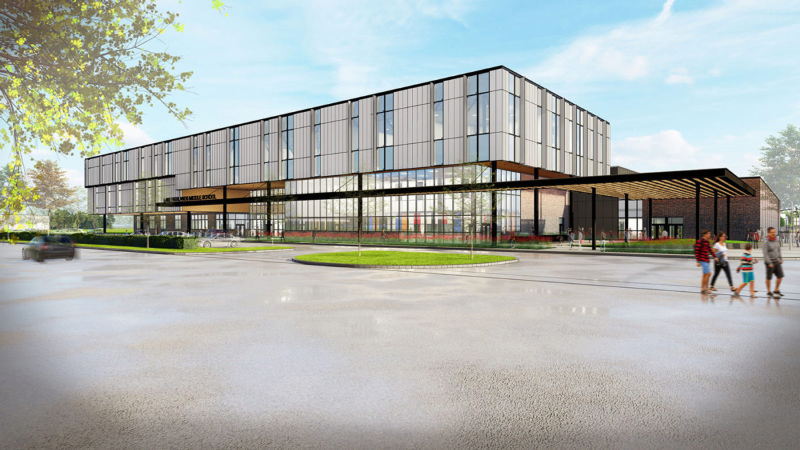
Featured Project Return to Projects List
Lake Highlands Jr. High School
Project Information
- Project Location:
- Dallas, TX
- Status:
- Completed
- Structure Type:
- School / College / University
References
- Owner:
- Richardson ISD
- Architect:
- Perkins&Will
Scope Of Work
The new Lake Highlands Middle School is a ground-up campus including a 3-story building with classrooms, cafeteria, admin space, two competition gyms, weight room, track and practice field, and tennis courts.
The 249,000 square-foot building is made of concrete piers and slab on grade lower level, and structural frame with metal concrete decks for levels 2 and 3 as well as the roof. The exterior of the building is composed of metal panels, brick masonry, glass curtain walls, storefronts, engineered wood siding, and soffits. The gyms also act as the storm shelters for this building and are made out of ICF, steel framing, and concrete roof decking.


