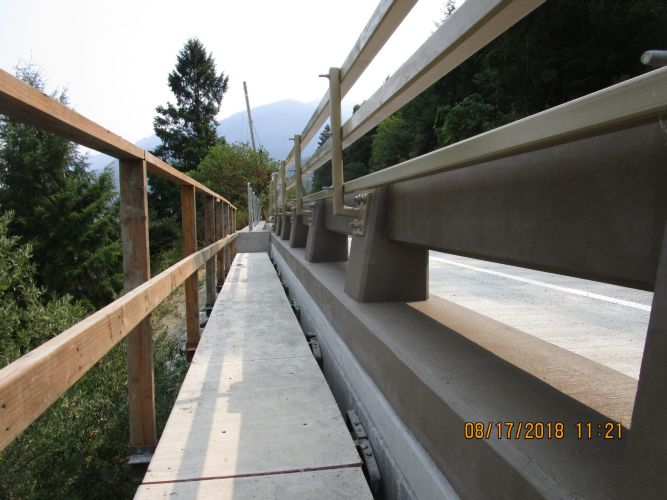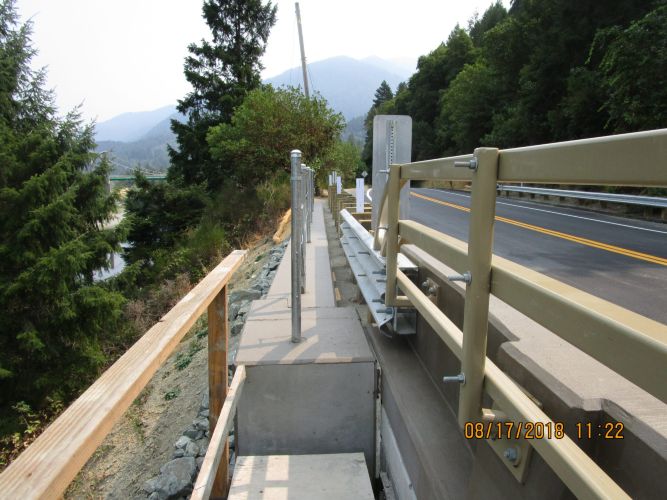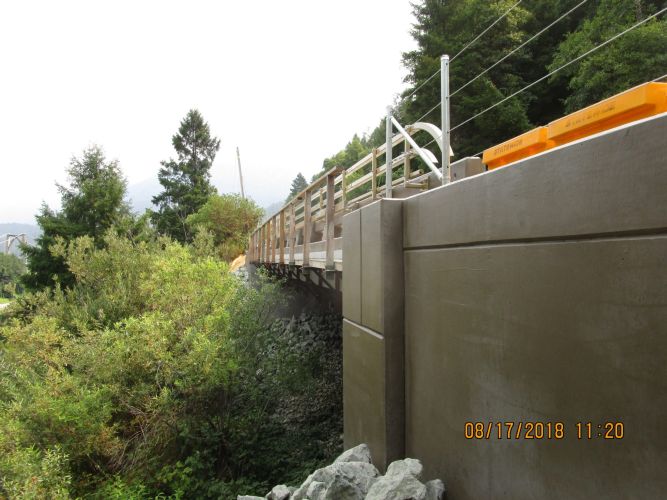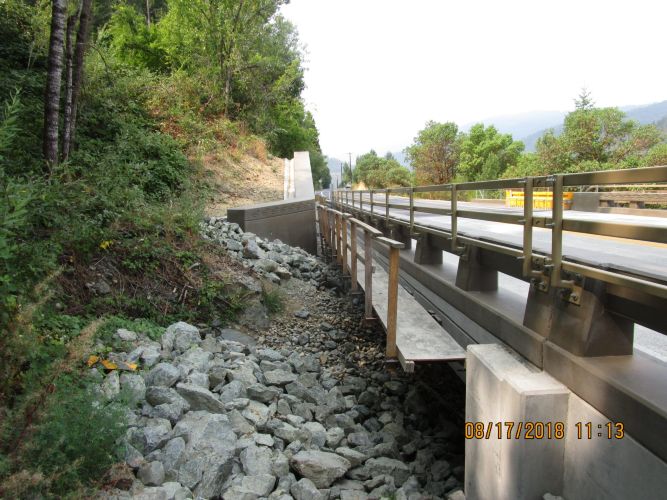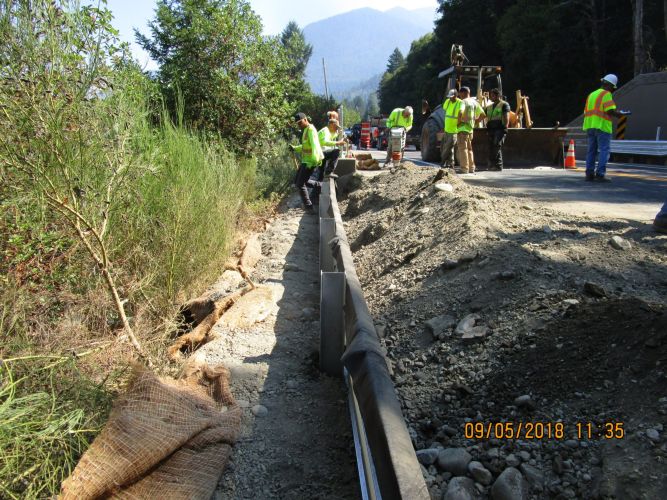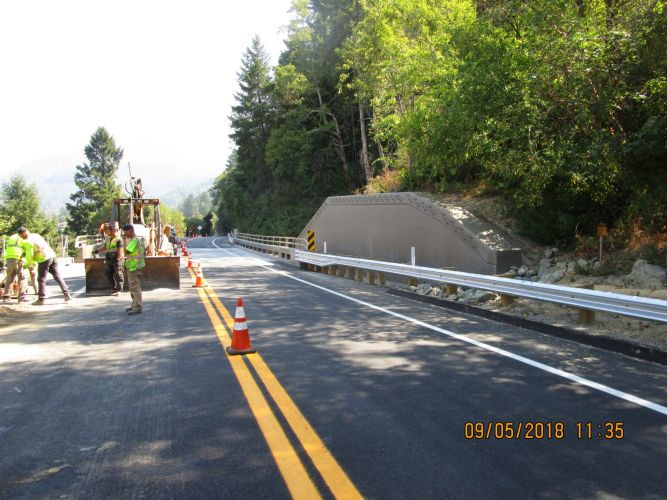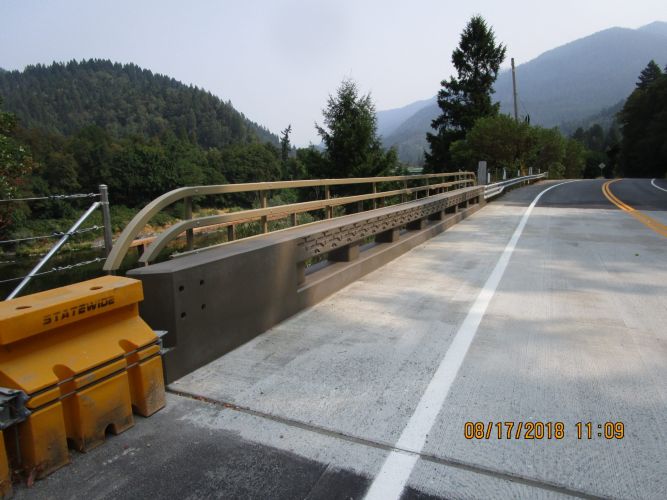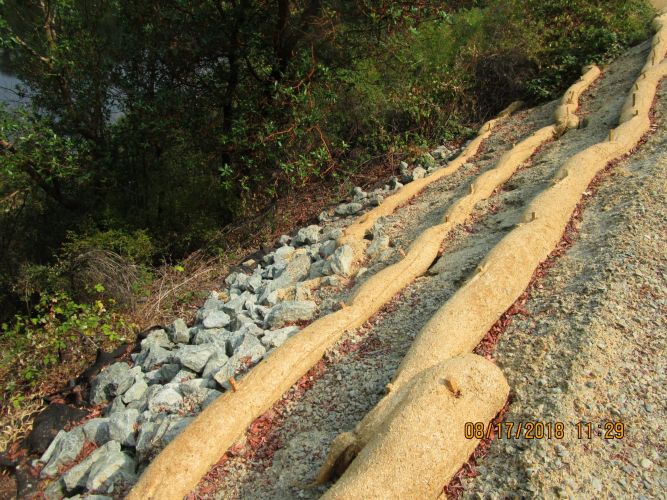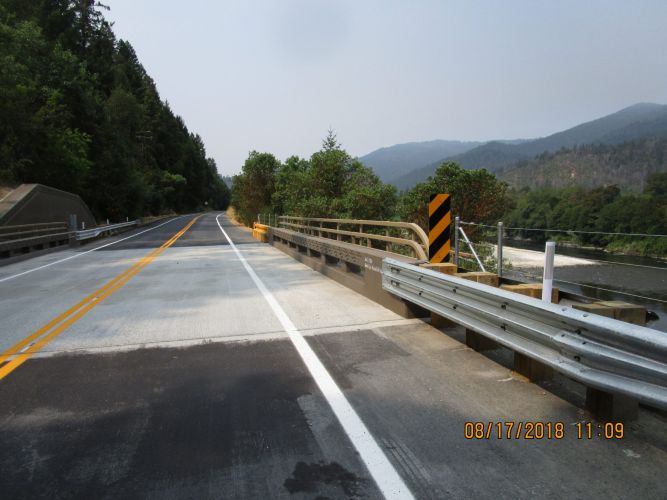
Featured Project Return to Projects List
Red Cap Road Bridge Replacement Over Big Rock Gulch
Project Information
- Project Location:
- Orleans, CA
- Status:
- Completed
- Structure Type:
- Bridge
Scope Of Work
This project, which was constructed to replace a functionally obsolete bridge over the stream at Big Rock Gulch, constructed a new 60-foot long, 36-foot wide, single span precast, prestress voided PCC slab deck with a cast-in-place reinforced PCC deck overlay Running parallel to the Klamath River on Red Cap Road over Big Rock Gulch, the deck is supported by PCC abutments founded on driven steel H-piles. The bridge barrier consists of a Caltrans Type 80 PCC Barrier with Tubular Metal Railing, with the exposed roadside surfaces of the Type 80 barrier displaying a textured tribal pattern. In addition, a new 6-inch water line was attached to the bridge soffit for the Orleans Community Services District.
Three soldier pile retaining walls were constructed at the following locations: RW No. 1, Abutment No. 1 Left (river side); RW No. 2, Abutment No. 2 Left (river side); and RW No. 3, Abutment No. 1, Right. The soldier pile retaining walls consist of steel “W-section” piles (various size) placed in concrete filled drilled holes, treated timber lagging (various dimensions), and a geocomposite?sheet drain system. The exposed wall faces were constructed of reinforced PCC attached to the solider piles with shear connectors. A PCC wall cap with gutter was constructed at the top of the walls. The RW No. 3 exposed wall will receive a stained concrete architectural surface and the exposed cap surface will receive a textured tribal pattern.
The roadway construction consisted of widening the roadway to two 11-foot-wide traffic lanes and variable width shoulders (0-5.25’) with a new structural section consisting of 4-inches (0.33’) of Hot Mix Asphalt and 6-inches (0.5’) of Class 2 Aggregate Base. At the four ends of the bridge barriers (Type 80), metal beam guard railing was constructed with terminal systems.?The project plans provide for the work to be completed during four stages of construction.
Rock slope protection (RSP) was placed along the stream banks below the new abutments and retaining walls 1 and 2 as stream bank protection. In addition, clean river run gravel was placed to line the creek channel for the RSP installations, with RSP also being used to build up the streambank shoulder on the west end of the project to provide width for the roadway widening. To facilitate control of the water in the stream channel during construction of the bridge, the plans provide two stream diversion options for the Contractor, install a culvert with cofferdams or install a cofferdam and pump water around the work site.
Rock slope protection (RSP) was placed along the stream banks below the new abutments and retaining walls 1 and 2 as stream bank protection. In addition, clean river run gravel was placed to line the creek channel for the RSP installations, with RSP also being used to build up the streambank shoulder on the west end of the project to provide width for the roadway widening. To facilitate control of the water in the stream channel during construction of the bridge, the plans provide two stream diversion options for the Contractor, install a culvert with cofferdams or install a cofferdam and pump water around the work site.
KEY PROJECT ELEMENTS
• PCC Slab Deck Bridge Replacement
• Roadway Widening
• Stream Bank Protection with RSP Instillations
• Retaining Wall Construction
