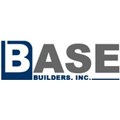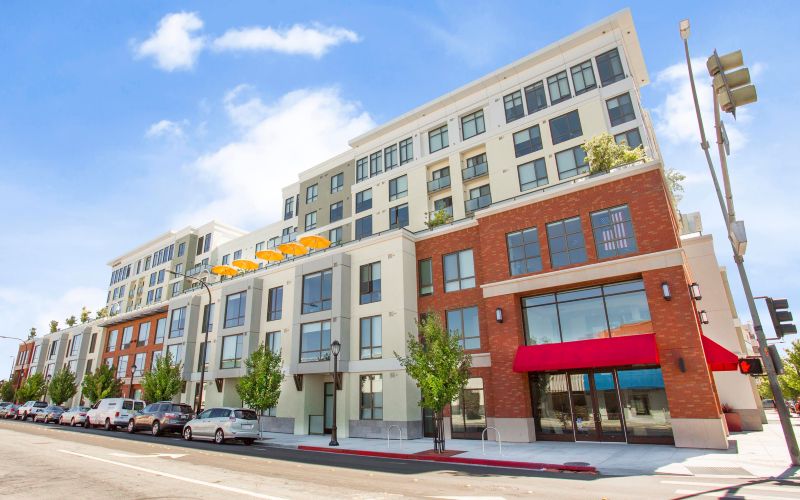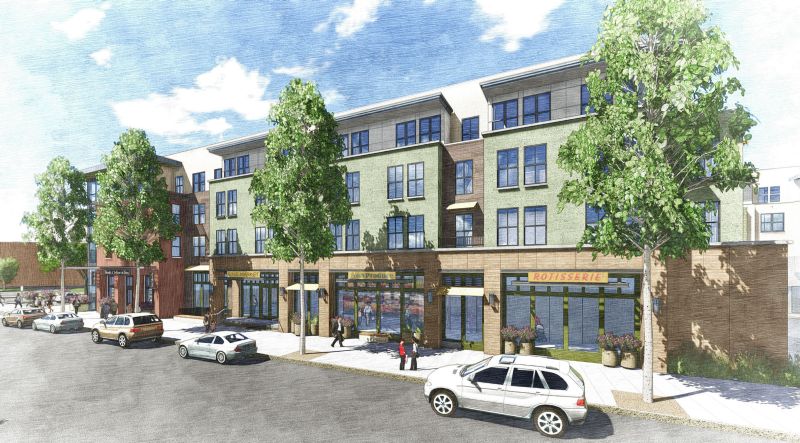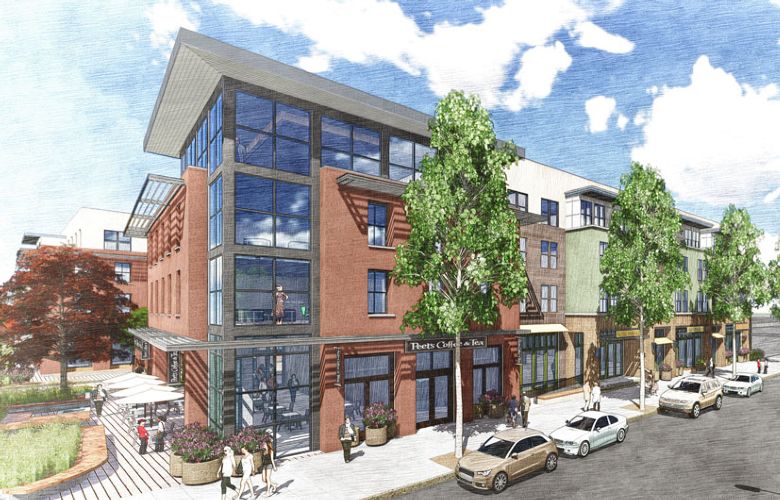
Featured Project Return to Projects List
MARSTON (Main+ Marshall) APARTMENTS
Project Information
- Project Location:
- CA
- Status:
- Completed
- Structure Type:
- Apartments & Condominiums
Scope Of Work
Developer: Lennar Multi-Family Communities
Design Architect: Christiani Johnson Archietcts
Landscape Architect: MPA Design
Status: Completed
The project is a new 196 unit residential building at the corner of Main and Marshall Streets in the downtown precise plan (DTPP) area. The project site is bounded by Main Street to the west, Marshall Street to the south, Walnut Street to the east, and Bradford Street to the north. Parking is provided in a two-level below grade garage with a wrapped garage at grade. This residential project will provided amenity spaces for residents including a bike repair shop, fitness area, co-working space, lounge, pool, and roof deck.
The building will be three stories along Main Street complying with the DTPP height limit of 35’ and eight stories in the remainder of the project. The entire project will be of type 1 construction. The design of the project complies with all DTPP standards and has requested minimal deviations from the DTPP guidelines.


