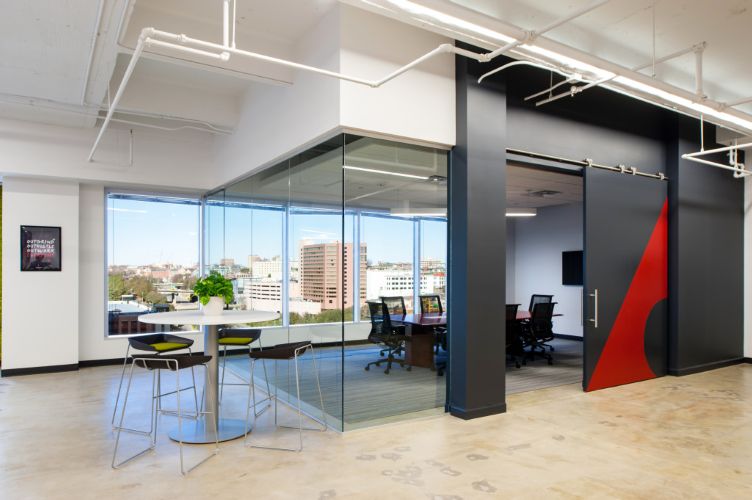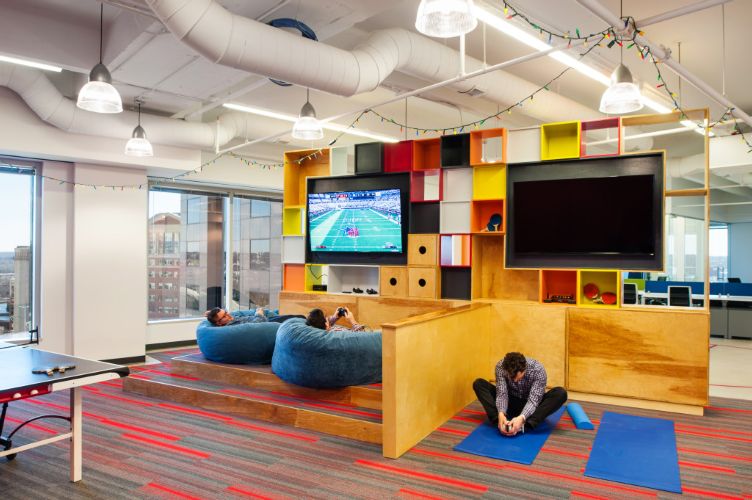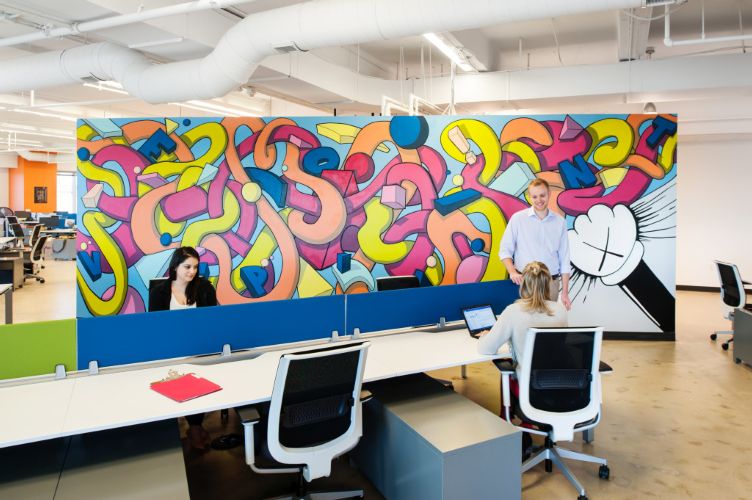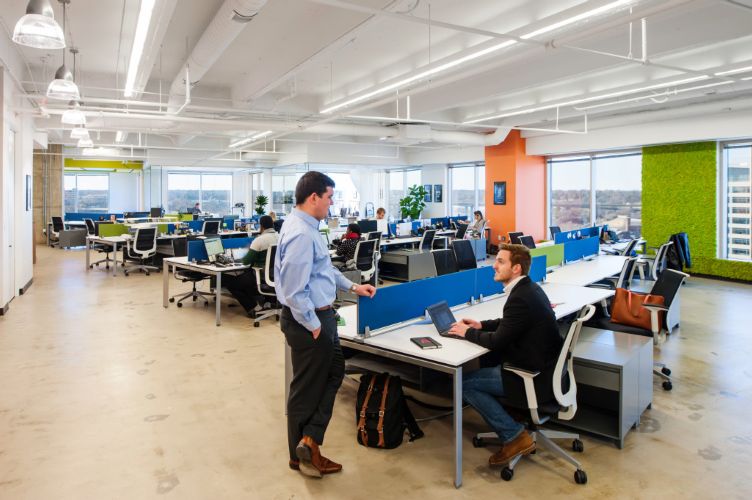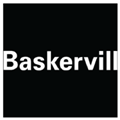
Baskervill
Orlando, FL 32801
Featured Project Return to Projects List
AvePoint Richmond
Project Information
- Project Location:
- Richmond, VA
- Status:
- Completed
- Structure Type:
- Hotel / Motel
Scope Of Work
Baskervill led the renovation and interior design of AvePoint’s new Richmond, VA office. Faced with an extremely tight schedule, the project – from initial design meeting to client move in- was completed in only 3 months. The work included a full demolition of the existing interiors of an entire 14,000-SF floor of Riverfront Plaza’s West Tower. The space features floor-to-ceiling windows providing tons of natural light and scenic river views that can be seen from any vantage in the office. Open work stations are surrounded by a mix of private conference rooms, open collaboration spaces and glass-enclosed offices. Colorful built-in storage units, adaptive lighting and a live moss wall add depth and whimsy to the space. Custom art by a local mural artist has become a focal point of the design and the perfect accompaniment to the office’s new “fun zone.” Complete with gaming systems, bean bag chairs, Ping-Pong, a basketball court and space for office yoga, the zone complements AvePoint’s “work hard, play hard” culture. The resulting design is contemporary and modern while maintaining the tech firm’s youthful yet down-to-business style.
