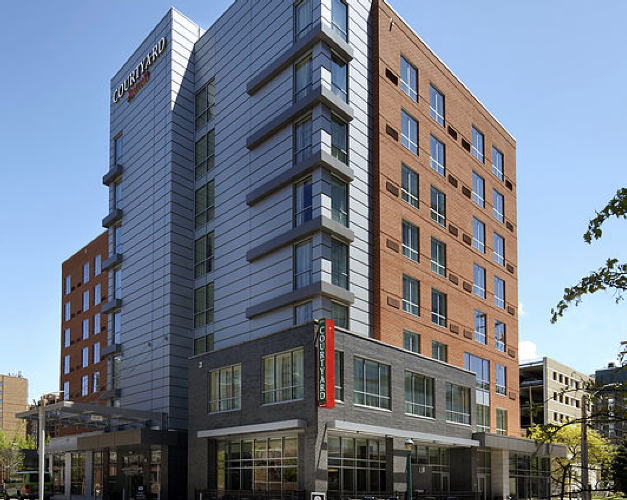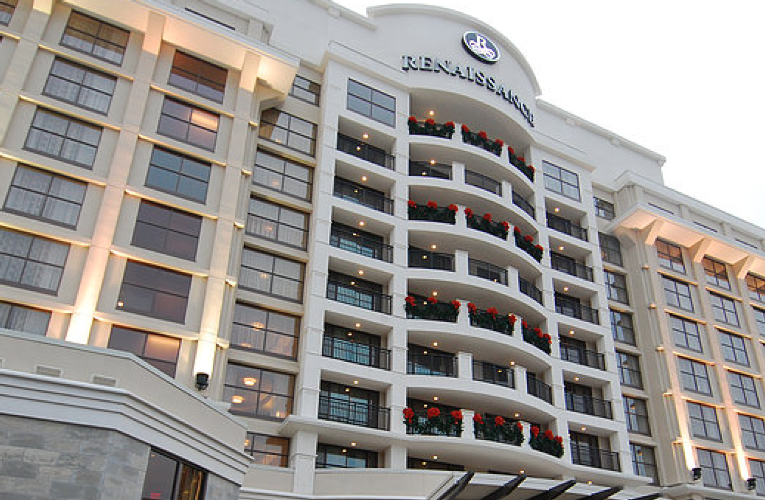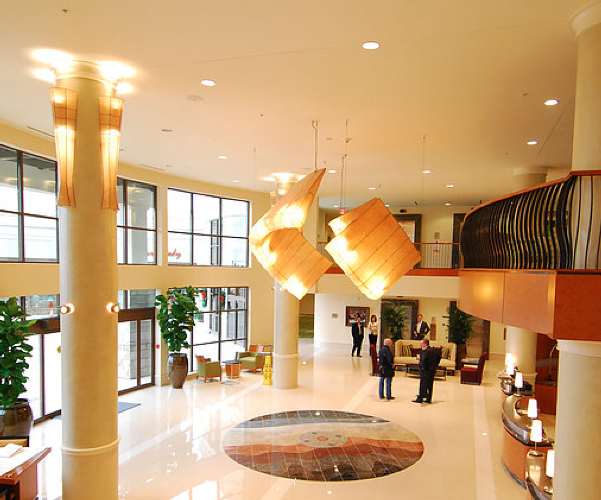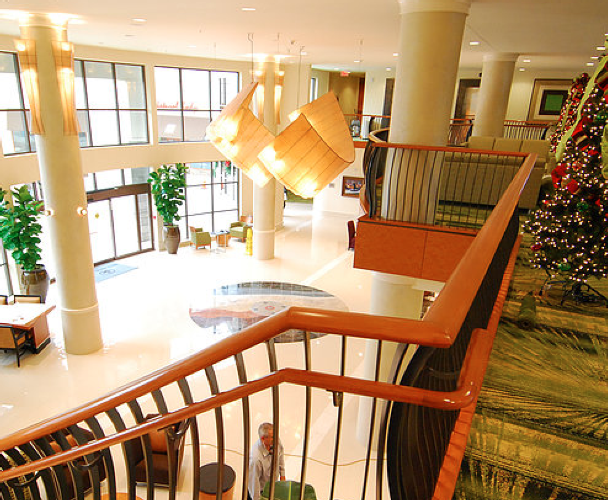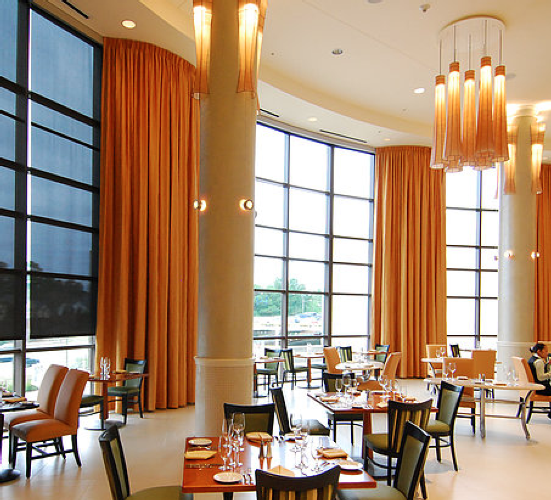
Featured Project Return to Projects List
Renaissance
Project Information
- Project Location:
- North Hills, NC
- Status:
- Completed
- Structure Type:
- Hotel / Motel
Scope Of Work
This project overcame multiple challenges throughout its duration. This 12-story hotel was constructed on a very tight site sitting over top of an existing 2 story-parking garage within a highly active lifestyle center. The main pedestrian entrance to this hotel gives visitors access to the main “street” of the lifestyle center. The first floor of the hotel houses a lobby, ballroom wing with a full-service kitchen, and a full-service restaurant. The hotel connects to an existing workout facility with a gym and indoor swimming pool that is shared with hotel guests.
The approach to this project was similar to a design/build method and included value engineering services. We maintained an open and close relationship with the Owner throughout the course of the project ensuring a high level of quality while incorporating multiple owner-requested design enhancements during the construction phase. Our open communication with the Owner and project team allowed for quick conflict resolution and the ability to orchestrate changes in the field. Due to owner-requested enhancements and weather events, the majority of the construction was accomplished by having crews working 7 days a week between Labor Day and Christmas in order to adhere to the project schedule. This project involved partnerships with the City of Raleigh and North Hills.
