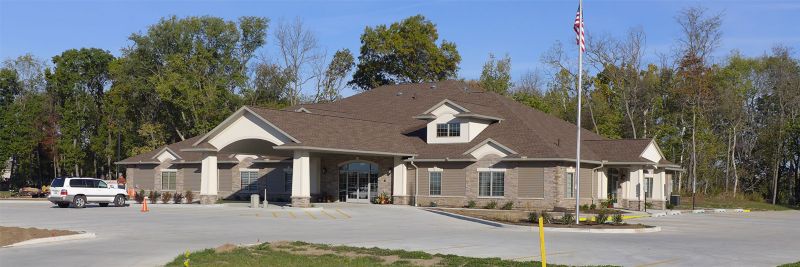
Featured Project Return to Projects List
Henderson Funeral Home, LTD
Project Information
- Project Location:
- Penkin, IL
- Status:
- Completed
- Structure Type:
- Non-Residential Building
Scope Of Work
Keystone is proud to have been selected to design & build the new 12,299 s.f. funeral home for Henderson Funeral Home of Pekin, IL. The chapel will have seating capacity for 350 people or can be divided into 3 separate chapels, community room with kitchenette and seating capacity for 100 people, private arrangement room with retail merchandising area, private offices, prep room with 5 person walk-in cooler, flower room, 5 stall garage, crematory with viewing area, second level living quarters, 90 stall concrete parking lot and wooded memory garden area located on the 3.2 acres.




