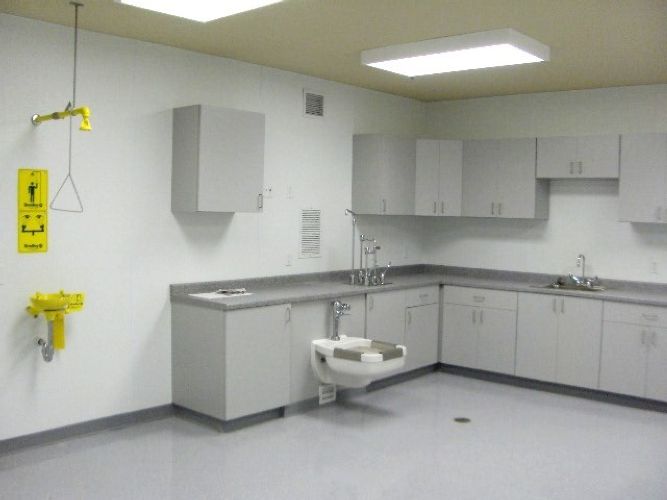
Featured Project Return to Projects List
North Mankato Mortuary "Northview"
Project Information
- Project Location:
- North Mankato, MN
- Status:
- Completed
- Structure Type:
- Non-Residential Building
Scope Of Work
Keystone Funeral Home Design Build recently broke ground on the new North Mankato Mortuary "Northview". The total square footage of the new facility is 17,007 square feet. The main floor includes a dividable chapel with seating up to 275 people, spacious 1664 square foot lobby, 150 seat community room with serving kitchenette, private arrangement room with retail merchandising area, work office, clean office, 2 table preproom, "first-viewing" room, and 4 stall garage. The second level will contain mechanical room, private offices and file storage. The exterior finish is cultured stone and "hardi-board" siding. There are approximately 125 off street parking stalls.




