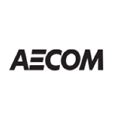
Featured Project Return to Projects List
Hyatt Place Nashville
Project Information
- Project Location:
- Nashville, TN
- Status:
- Completed
- Structure Type:
- Hotel / Motel
Scope Of Work
AECOM Hunt, in a joint venture, provided construction management services, including cost estimating, scheduling and analysis, value engineering, constructability reviews, develop bid packages, and prequalification of bidders for the only Hyatt Place hotel in Downtown Nashville.
Located close to the famous Broadway entertainment district and a block from the Country Music Hall of Fame and Museum, Hyatt Place is a 233,539-square-foot, 255-key room hotel with 78,000 square feet of parking, fitness and meeting space.
With an existing, fully operational restaurant within inches of the structure, the design required underpinning of the restaurant’s foundations as the hotel’s basement was excavated and rock was removed. There is one level of parking below grade with two levels of parking above. The structure is a conventional reinforced frame up to the typical guestroom floor. From that point, a post-tensioned flat-slab system was utilized through the roof level. The exterior is a combination of curtainwall and stick-built EIFS exterior. This is one of the first few Hyatt properties to employ Hyatt’s new Gen 2 standard finishes within the guestrooms.
