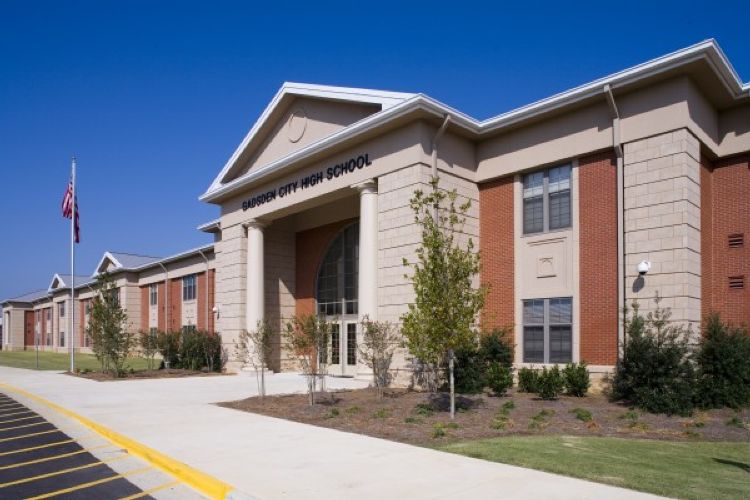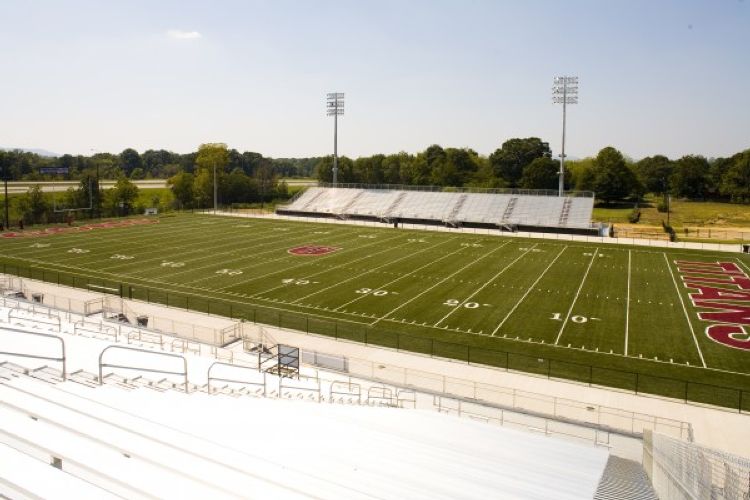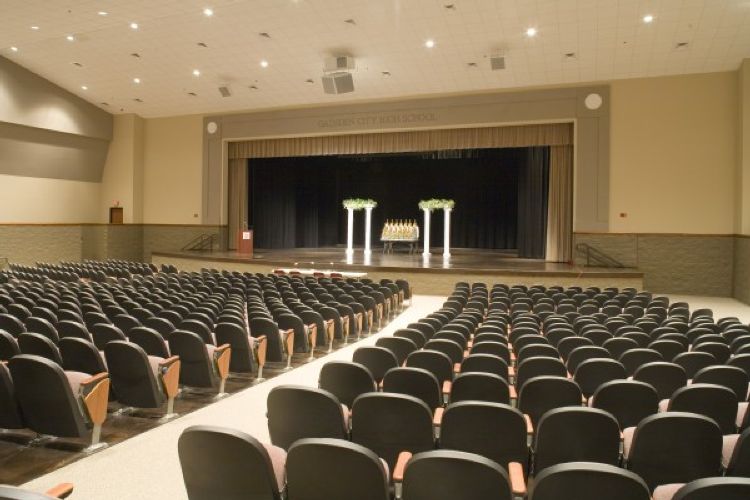
Featured Project Return to Projects List
Gadsden City High School
Project Information
- Project Location:
- Gadsden, AL
- Status:
- Completed
- Structure Type:
- Education (K-12)
References
- Owner:
- Gadsden BOE
- Architect:
- McElrath & Oliver
Scope Of Work
Included in traditional educational areas are over 75 classroom, 5 science labs, an auditorium that seats 800. Additionally, the school provides a variety of career technology courses cosmetology, automotive technology, electrical wiring, HVAC, computer technology, fashion design, and accounting, just to name a few. Each of these course had areas created within the school to house specialty equipment. Additionally, a fine arts wing is included to train the students in the performing arts. Lastly, the sports areas of the school included 2 competition gymnasiums, an 8,000 seat synthetic turf football field, and field house.
SIZE: 292,087sf sq ft


