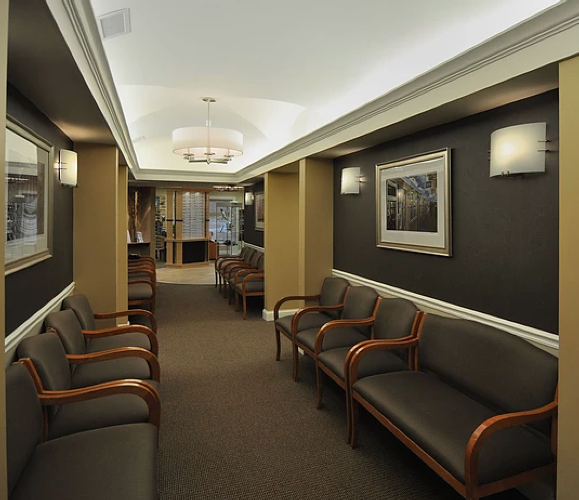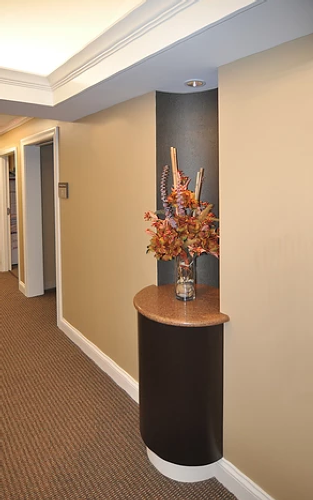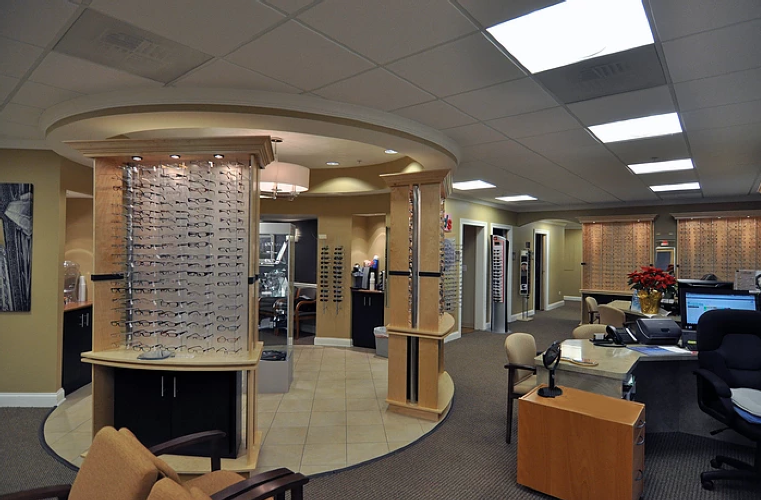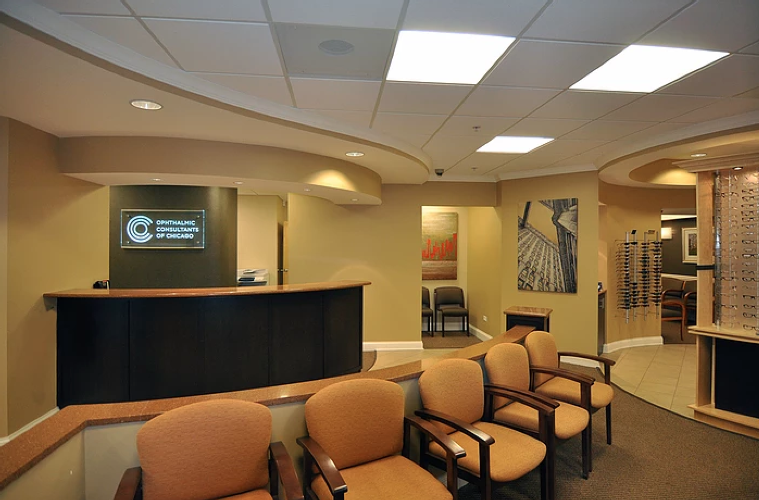
Allen+Pepa Architects
Geneva, IL 60134
Featured Project Return to Projects List
Ophthalmic Consultants
Project Information
- Project Location:
- IL
- Status:
- Completed
- Structure Type:
- Office Building
Scope Of Work
6,000 s.f. - Renovation
This large opthalmology clinic, almost 6,000 sf in area, was custom designed to create a feeling of comfort and artfulness true to the tastes of the founding doctors. While extremely efficient and functional, there is still room to use curved walls and art niches throughout to accent the space. The most dramatic areas include the Rotunda, a circular focal point in the waiting area and the Drop Hold, which boasts a curved ceiling called a "barrel vault" with indirect lighting around the perimeter.



