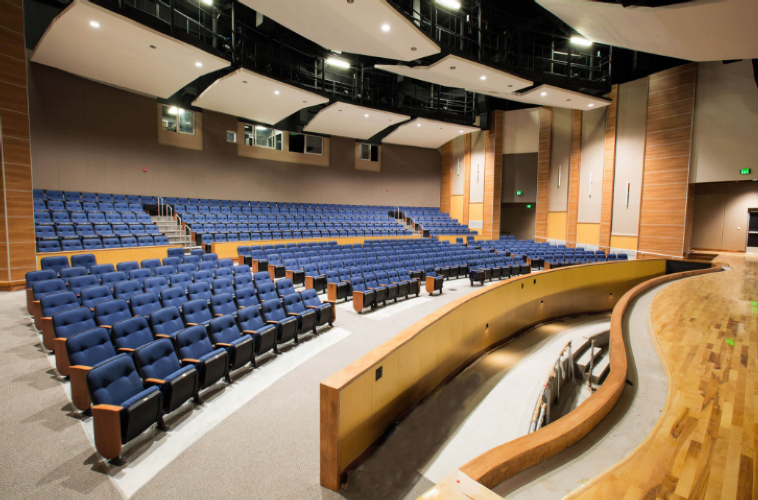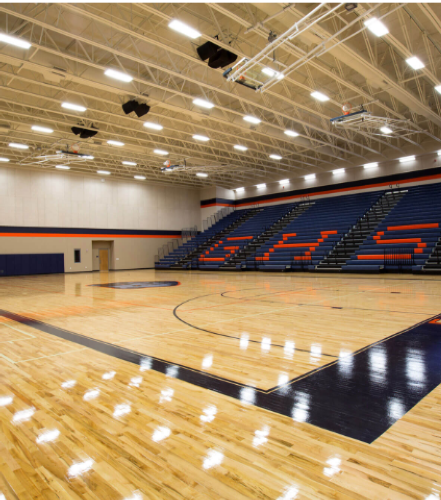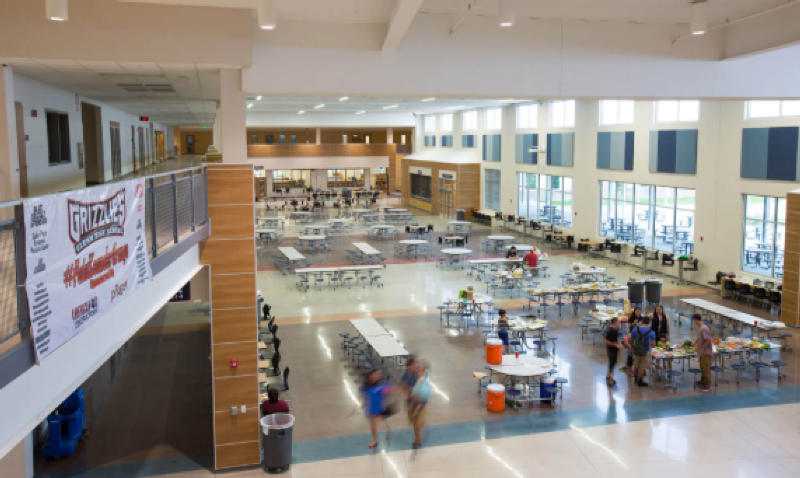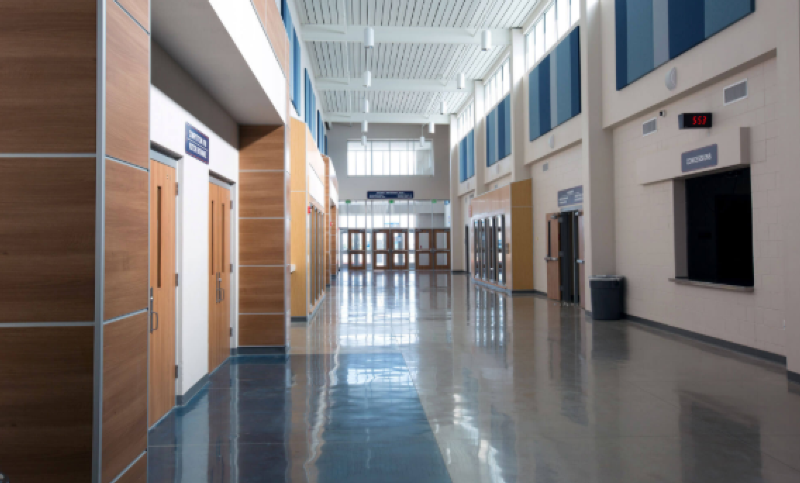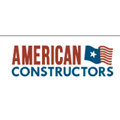
Featured Project Return to Projects List
Tom Glenn High School
Project Information
- Project Location:
- Leander, TX
- Status:
- Completed - Aug 2016
- Structure Type:
- Education (K-12)
References
- Owner:
- Leander ISD
- Architect:
- Pfluger Architects
Scope Of Work
This new high school, which opened in August 2016, was built for one of the fastest-growing areas in the state, Leander, TX, and is the largest of the district’s six high schools. Tom Glenn High School is embracing technology, collaboration, and change in a way no other Leander ISD high school has done before. The college-like campus includes modern features, including classrooms that open up to hallways, movable furniture, abundant windows for natural lighting, and color-coded “neighborhoods” that house the different academic departments. Tom Glenn High School will also offer specialty programs such as culinary, construction, welding, and robotics. American Constructors built this new 436,000-square-foot high school, which is situated on 90 acres in Leander.
The academic building houses administrative offices, classrooms, science labs, fine arts facilities, and various areas dedicated to specialty programs and college/career prep. The fine arts facilities include a performing arts center, dance room, choir room, dressing rooms, drama classroom, and art courtyard. The specialty areas include a culinary arts kitchen, agricultural labs, a construction trades lab, health science and food labs, journalism rooms, computer science labs, and classrooms for robotics, CAD, and electronics.
The second building houses all of the athletics facilities, including a competition gym, practice gym, weight room, wrestling room, and fitness room as well as multiple locker rooms.
The outdoor athletics facilities include a competition football field, two practice football/soccer fields, a baseball field, and a softball field. There are also tennis courts, a grounds maintenance building, and two concession buildings.
Tilt-up construction was used throughout the entire campus to achieve a durable and attractive wall system that is also energy efficient and cost effective. In total, 639 tilt-up panels were used to construct this project. The exterior of the two main buildings is composed of insulated tiltwall panels, which provide a high level of structural integrity and an increased resistance to mold, fire, and severe weather. The insulated panels also provide a high thermal resistance factor, which create energy-efficiency building envelopes. The exterior design is combination of thin brick (in two colors), sand-blasted panels, and a board form liner finish. The architectural wythe provides aesthetic variation that also requires little-to-no maintenance. American Constructors’ self-performed approximately two-thirds of the concrete work, while another concrete company simultaneously performed the remaining portion.
The creative use of tiltwall construction on this project allowed the team to achieve many design objectives, including the following:
– At the center of the school is the commons area, which serves as the cafeteria as well as a large open gathering place. The use of tilt-up panels provided a clean, seamless surrounding wall without the use of columns, which would have broken up the space and detracted from the open feel.
– The academic wings of the school utilize a collaborative education design concept that allows for flexible teaching spaces. The classrooms sit behind large glass wall partitions that can be opened up into the hall to create a larger learning space. Because the two-story, load-bearing panels require large openings for the glass partitions, the panel legs were strongly reinforced to support the structure while maintaining the design. The tilt-up panels also provide seamless, column-free walls to adhere to the open space concept.
– A 54’ x 16’ 3-1/2” spandrel panel was used in the fine arts auditorium, eliminating the need for a center beam and thus providing an obstruction-free view from the auditorium.
The exterior area of the media academic center–a modern, integrated library–features an offset panel design and elevation changes. To accommodate the offset panel design, a 10-inch concrete deck was installed as a structural lid. The exterior slab wall for the second story, which weighs in at 80,000 lbs, sits on top of the structural lid and is reinforced by a steel beam system. This innovative structure allows the media center to serve as one of the campus’ two areas of refuge for inclement weather.
