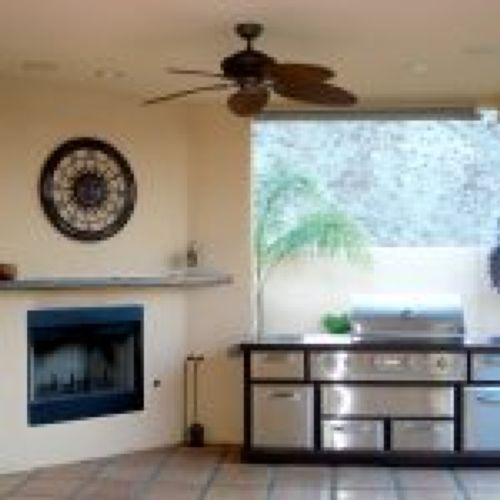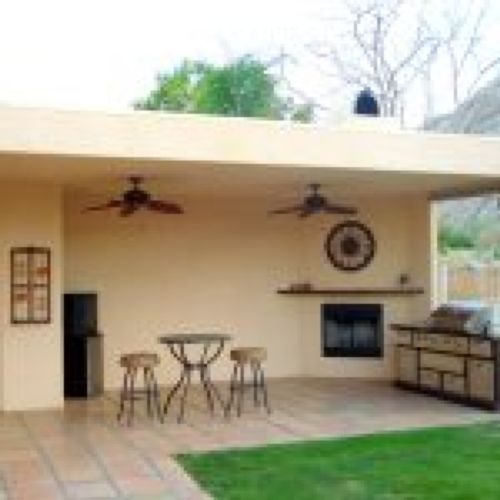
Featured Project Return to Projects List
La Quinta House-3
Project Information
- Project Location:
- La Quinta, CA
- Status:
- Completed
- Structure Type:
- House
Scope Of Work
Living on a corner lot in the La Quinta Cove facing the beautiful mountains, one would like to spend a good amount of time using an outdoor patio.
This is exactly what the Homeowner requested from us to do. When we design an addition to the existing home such as a room addition, detached-guest house or outdoor patio, like in this case, we remain loyal to the existing architectural style of the house. In similar projects, our primary goal is to design the new addition without a noticeable trace that it was not originally included with the house.
We designed the outdoor patio based on Homeowners’ desire to enjoy an outdoor living space underneath a new outdoor patio structure including a BBQ area, fireplace, TV corner, dining area, and a powder room. A misting system was added around the patio’s perimeter to stay cool on warm summer nights.
The outdoor patio was designed and built next to the swimming pool and spa.
The job required a city permit and structural calculations. The newly added patio enhanced the lifestyle of the family and created an excellent space for hosting.
Erenay DesignBuild’s approach to an addition is to create an end result that supersedes the client’s expectations.

