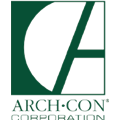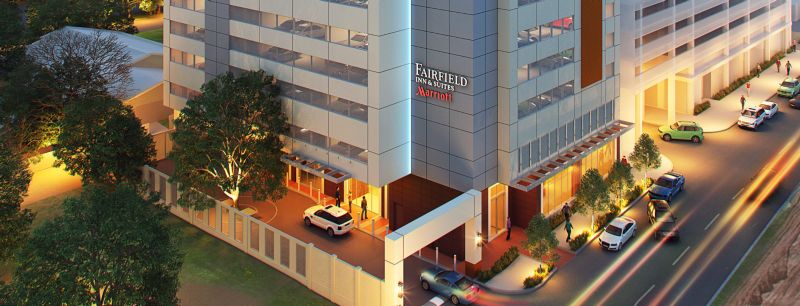
Featured Project Return to Projects List
Fairfield Inn & Suites Downtown Austin
Project Information
- Project Location:
- TX
- Status:
- Completed
- Structure Type:
- Hotel / Motel
References
- Owner:
- RGB Hospitality
- Architect:
- MCS Architects LLC
Scope Of Work
The Fairfield Inn & Suites located in downtown Austin stands 17 floors, measures 192 feet to the top of the roof, spans 152,174 square feet and houses 126 guest rooms. The first floor features a large lobby, lounge, dining area and pantry market for grab-and-go conveniences. A fitness room and Presidential Suite are located on the top two floors and the rooftop offers an outdoor terrace, multi-use room, spa tub and sweeping views of Austin. Several guest rooms come equipped with outdoor balconies and the 57,930-square-foot concrete parking garage provides adequate parking for its guests.
