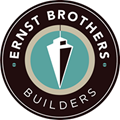
Featured Project Return to Projects List
Luxury Home Renovation
Project Information
- Project Location:
- Gladwyne, PA
- Status:
- Completed - Feb 2015
- Structure Type:
- House
References
- Architect:
- Castlecomb Projects & Millan Architects
Scope Of Work
Stripped down to its existing Wissahickon schist stone walls then rebuilt to add 1000 square feet that house a new master bedroom and Bianco Dolomiti white marble bath, the stone and brick “Ardwyn” impresses, inspires and delights. From the spiral staircase in the castle-like turret to jaw-dropping new kitchen, from cured English brown oak flooring throughout to light, light and more light from abundant windows, nothing about this home disappoints.
Take the chef’s kitchen, for example. Rift-sawn English brown oak cabinetry – chosen by the log to meet the designer’s exacting standards – and polished concrete countertops deliver richly glowing surfaces that accentuate the contemporary fixtures and appliances.
The great room’s soaring 30-foot ceiling and full-glass wall draw in the light to pick out the texture of the original stone walls. Three unique fireplaces, six bedrooms, seven baths and two half-baths provided additional canvases for the Ernst craftsmen who finished this amazing work of artistry and function.



