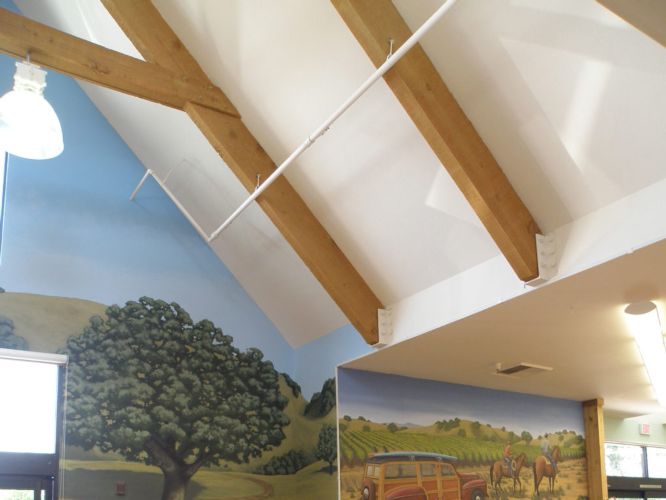
Featured Project Return to Projects List
Vineyard Center
Project Information
- Project Location:
- Templeton, CA
- Status:
- Completed - Mar 2008
- Structure Type:
- Retail Store
References
- Architect:
- Garcia Architecture + Design
Scope Of Work
The Vineyard Center is a 25,000 sqft green commercial retail center in Templeton, California. It consists of three separate structures, the largest of which houses Trader Joe’s, the first grocery store in this small Central California town.
The wall system is ICF (Insulated Concrete Form), with SIPs (Structural Insulated Panel System) roofing and strong and balanced daylighting indoors. A lot line adjustment was negotiated with the neighboring property owner, enabling the complex to be built with minimal impact on the adjacent creek and no tree removal. We also achieved 25% over Title-24 requirement. An 80 mil “cool” roofing is installed on the flat roof, and the sloped roof utilizes durable energy-efficient concrete tile. Other ‘Green Building’ components include: Low-E glazing on windows and doors, thermally broken aluminum frames, skylights, high flyash concrete mix in the structural concrete, and window wells throughout the perimeter for natural light.
The main structure takes full advantage of the lovely setting amid the large live oak trees with outdoor seating on a balcony cantilevered out over the creek. Native landscaping adds to the overall attractiveness of the center and its sustainability by its drought-tolerant, low maintenance nature.
This project has been featured in The Tribune; read the complete articles here:
Visit Garcia Architecture + Design!





