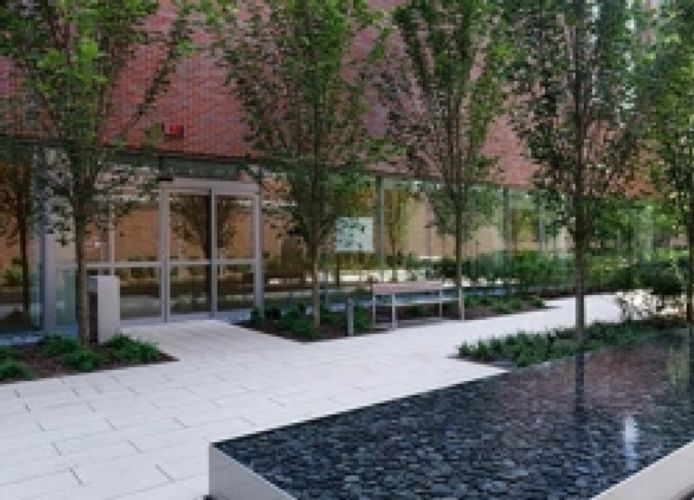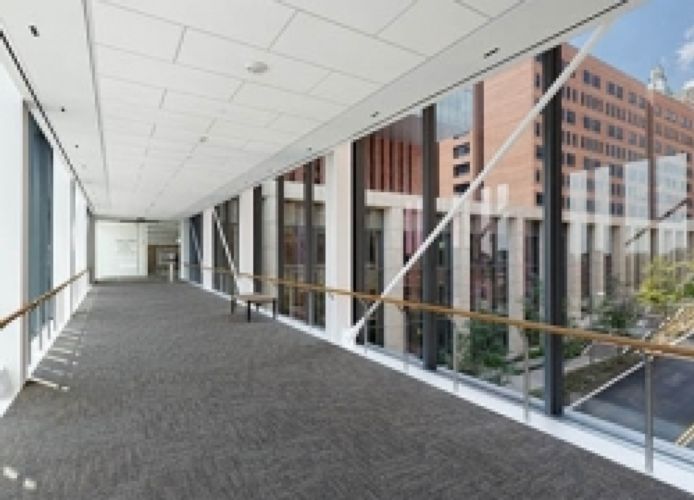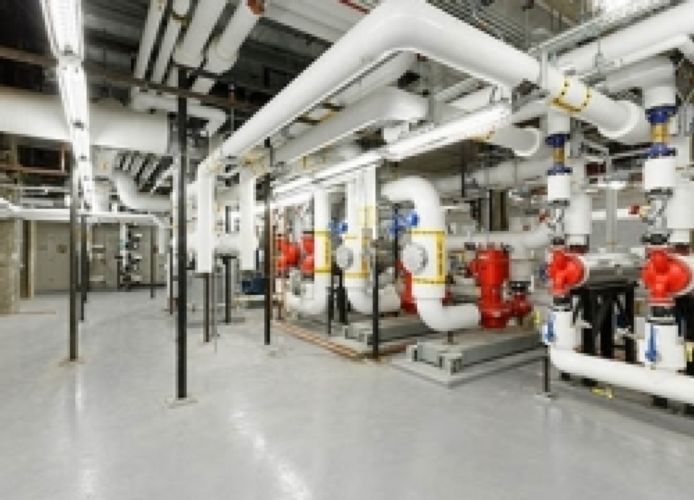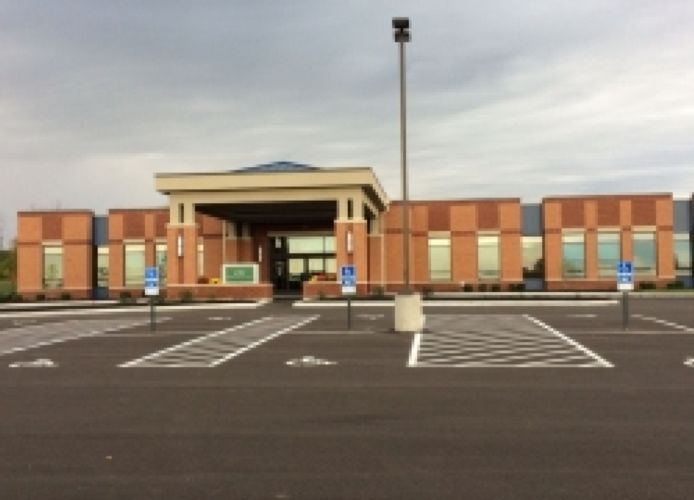
Featured Project Return to Projects List
The Christ Hospital Joint & Spine Center
Project Information
- Project Location:
- Cincinnati, OH
- Approx Contract:
- $200,000,000
- Status:
- Completed
- Structure Type:
- Hospital / Nursing Home
References
- Owner:
- Skidmore, Ownings & Merrill LLP
- Architect:
- GBBN Architects
Scope Of Work
Scope of Work: An existing parking garage was demolished to make room for the new Joint and Spine Center Tower. A new 800 space parking garage was built on the corner of Huntington Place and Auburn Avenue along with new pedestrian bridges connecting the parking garage to the medical office building and new Joint and Spine Center.
The state-of-the-art Joint and Spine Center is a 9-story building consisting of a lower level parking garage, office spaces, conference rooms, MRI and CT rooms, twelve operating rooms, 90 patient rooms, two green roofs, and an event space.
Construction Duration: Four years
Project size: 385,000 sq. ft.



