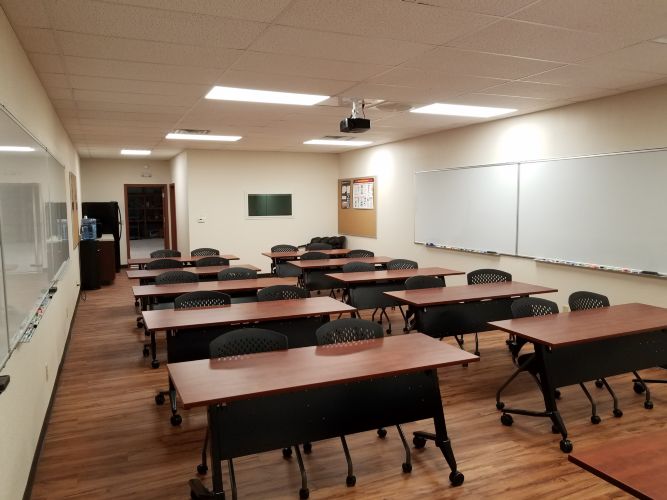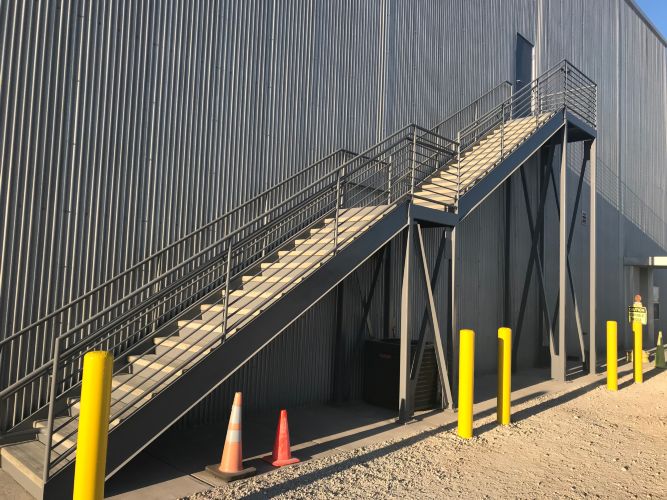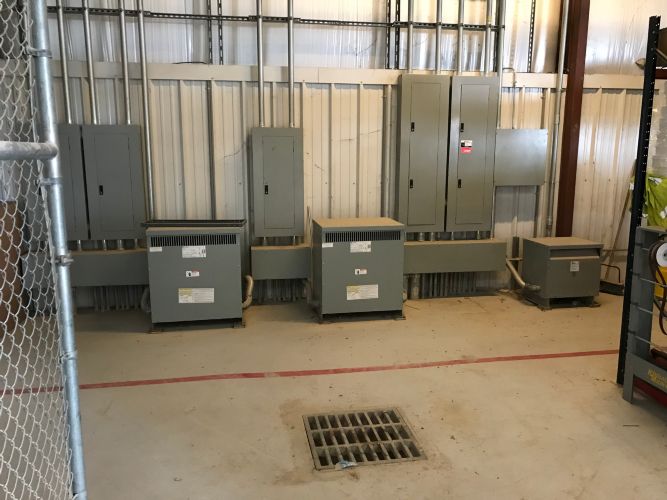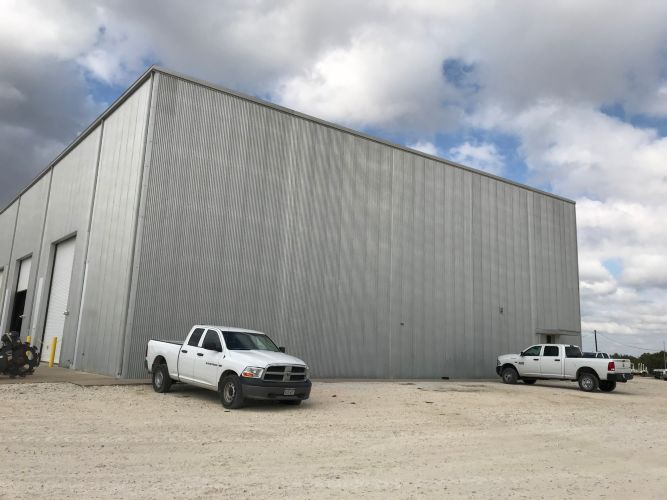
Featured Project Return to Projects List
Great Southwestern Construction Inc 4.3
Project Information
- Project Location:
- Alvarado, TX
- Approx Contract:
- $90,000
- Status:
- Completed - Jun 2018
- Structure Type:
- Office Building
References
- Owner:
- Pro Reno Group LLC
- Architect:
- Ray Architects Inc
- General Contractor:
- Pro Reno Group LLC
- Client:
-
Dennis
Demorest
(720) 445-1889Great Southwestern Construction Inc
Scope Of Work
882 SF Classroom on top of mezzanine, Roof canopy, Exterior Stairwell, Security, HVAC
Frame walls using 2x4 stud on 16" centers. Frame ceiling from 2x10 joist on 16" centers. Frame wall to separate classroom from storage area. Install 36" pre-hung hollow core wood door leading to storage. Frame walls to separate classroom from office space. Install 36" pre-hung hollow core wood door leading to office. Insulate walls using R-13 batted insulation. Insulate ceiling insulation. Install 7/16 OSB sheathing on top of ceiling joists. Wrap 2 exterior walls in 4x8 smart board panel siding. Install 5/8" firecode drywall to all interior walls. Tape, bed, texture classroom and office only. Paint interior and external walls, doors, trim. Install 36" pre-hung solid core exterior steel door with vertical site window leading into classroom. Install 36" pre-hung solid core exterior steel door with panic bar leading to fire escape. Install suspended grid ceiling, and acoustic ceiling tiles. (9' AFF) Remove sub-floor on right side to add insulation in floor where finished drywall exists underneath. Spray foam insulation 4" thick underneath remainder of floor where exposed i-joists exist. Re-route existing electrical to accommodate new electrical plan. Install electrical outlet plugs, and switches according to residential building code. Install boxes for data, and wood blocking in wall to support TV mount. Install 9 2x4 led troffer lights. (6 in classroom, 1 in storage, 1 above snack bar, 1 in office.) Lights to be on separate switch legs so they may be isolated. Classroom lights to be on dimmer switch. Install vinyl plank floating floor, and vinyl cove base. Install 6' builder grade pre-finished cabinet with laminate counter top. Procure and install galvanized fire escape in accordance with provided drawings. Support columns to be core drilled and anchored through sidewalk. Stair treads to be pre-cast concrete with landing between 2 sets of stringers to reduce angle. Landing to be anchored with support columns cored through sidewalk. Core, and install 1 parking bollard centered between support columns of upper landing. Install 2 ton AC/ heat pump unit, and duct work. Condenser unit to be located underneath upper fire escape landing. Air handler to be located above classroom.
Roof canopy according to provided drawing.
Construct 36'x20' steel roof structure to span over 2 storage containers with metal panels to enclose back, and chain link fencing to enclose front. Steel frame to be red oxide primed only.
Materials to include:
Rafters/ Purlins: 8"x2-1/2" 14 ga.
Roof/Siding: Galvalume R-panel 26ga.
Chain link fence: 15lf of 11 ga. with two - 4' swing gates.
Alterations to stairwell design per engineer recommendations beyond the original scope of work. Saw cut concrete, sidewalk, and remove at both stairwell landing locations, and at the foot of stairwell entry. Dig 10 holes 18" wide x 12" deep at all landing support post locations. Pour concrete into footer holes, pour concrete to patch back sidewalk. Support legs to be surface mounted with base plates, and expansion anchors. Install 6” steel pipe bollards (concrete filled, and painted yellow) in front of each support leg and landing.



