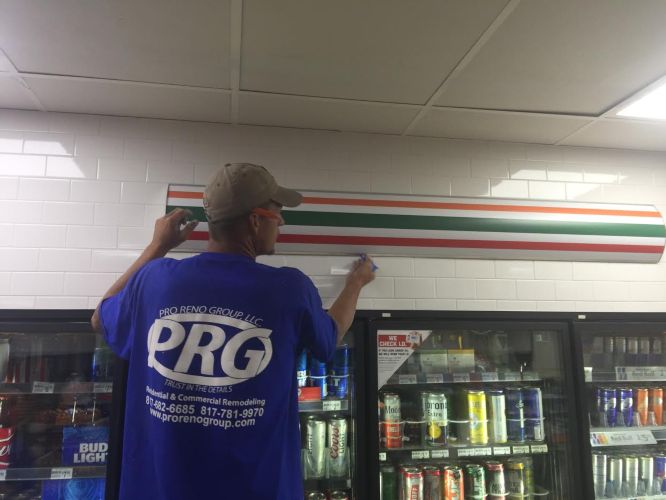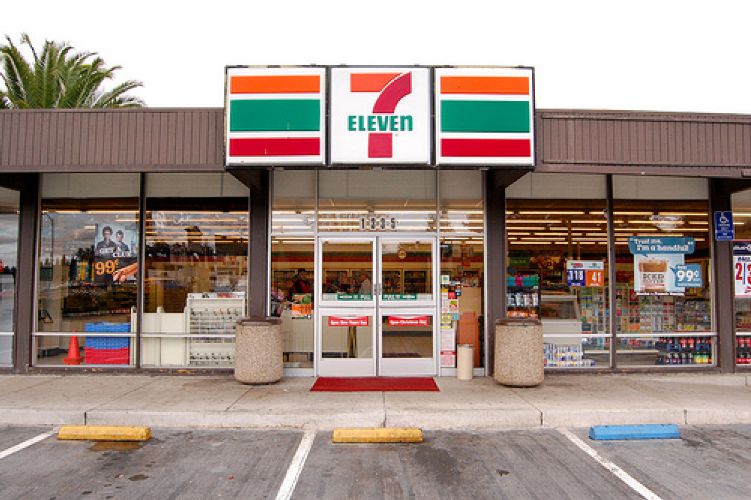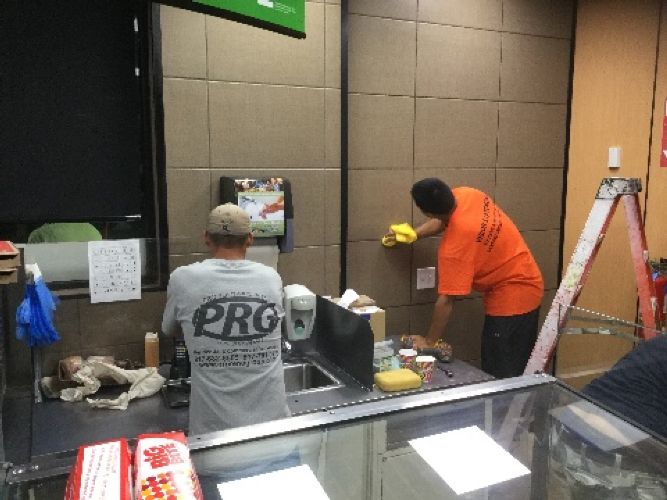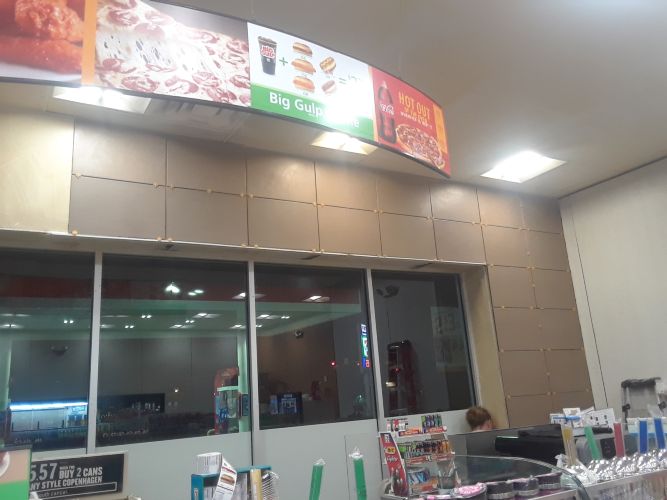
Featured Project Return to Projects List
7 Eleven Store Remodels 5.0
Project Information
- Project Location:
- TX
- Approx Contract:
- $30,000
- Status:
- Completed
- Structure Type:
- Gas Station
References
- General Contractor:
- Powerhouse Retail Services
Scope Of Work
Demo, Labor, A/V SOW:
DEMOLITION: Remove shelving and equipment from walls and stage for re installation upon area completion. Cover food and grocery sections with plastic. Remove and dispose of: FRP wall panels/ trim, wall stripe, drywall, cove base, and all debris to bring walls down to sound substrate. Remove low temp freezer to access wall behind, and re install upon area completion. Clean all areas upon nightly completion.
INSTALL: Prep walls behind tile surfaces (excluding cooler walls, which will have concrete backer board). Install subway tile on cooler wall, ice case wall, and behind cigarette racks/sales counter, grout. Install Sunwood plank tile and grout to beverage bar wall, hot foods area, and cooler vault wall. Install Habitat tile to restroom hallway. Tie into existing j-box in beverage cooler, and add duplex receptacle to above cooler wall. Install wall clock and stripes above cooler area. Install cove base throughout sales floor. Prep and paint all door/ trim (both sides). Prep and paint wall according to plans. Replace switch and receptacle plates. Clean ceiling tiles and vents. Attach all shelving and equipment upon nightly completion. Cover work areas with plastic, remove existing suspended ceiling tiles, (Apx. 2600 sqft). Clean vents, repair, and paint ceiling grid. Install new smooth food grade 2x4 ceiling tiles. Clean work areas, and haul away debris.
A/V: Install digital menu board mounts over grill and sales counter using provided brackets, individual cat5 cable, R45 ends from mount to back of house. Acquire permit. New electrical circuits installed from mount to back of house Panel S.



