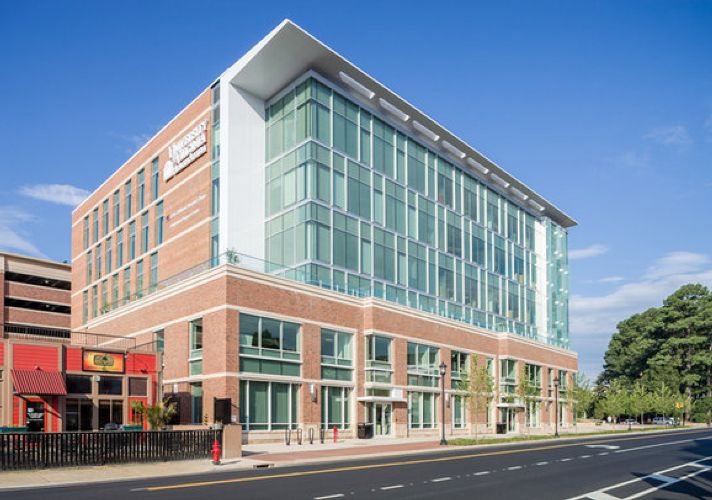
Odell
Charlotte, NC 28208
Featured Project Return to Projects List
Battle Building at UVA
Project Information
- Project Location:
- Charlottesville, VA
- Status:
- Completed
- Structure Type:
- Hospital / Nursing Home
Scope Of Work
The Battle Building at UVa is a seven-story, 200,000 square-foot Outpatient facility that houses two distinct tenants: the UVA Outpatient Surgery Center with 12 ORs, serving both adults and pediatrics; and all of UVA Children's Hospital (CH) outpatient clinics. All 36 CH specialty clinics are organized in interdisciplinary, multifunctional "neighborhoods" for care, with complimentary clinics co-located. The CH care model now deliberately has the physical manifestation to allow multiple caregivers to go to the patient, rather than patients going to multiple clinics. The Battle Building is also physically connected to the main Hospital, housing the CH inpatient units, via a series of enclosed and conditioned links. The Battle Building and its new adjacent park, the Artis-Caton Park, both built as part of the same development, now serve as the new gateway to the University, a fact reinforced by the architecture, both during the day and night. This is significant, as the previous merging of Town and Gown were the gates leading to the Rotunda and Lawn. During planning, this building, above others, was envisioned as a new iconic building symbolizing the new UVA.
ODELL provided Exterior design, Public Space Interior Design, Medical Planning, Project Coordination/Team Leader
Stanley Beaman Sears provided Programming, Medical Planning, Interior Design, Interior Architecture, Graphic Design, Donor Recognition, Wayfinding, Special Feature Design, Fundraising Assistance.



